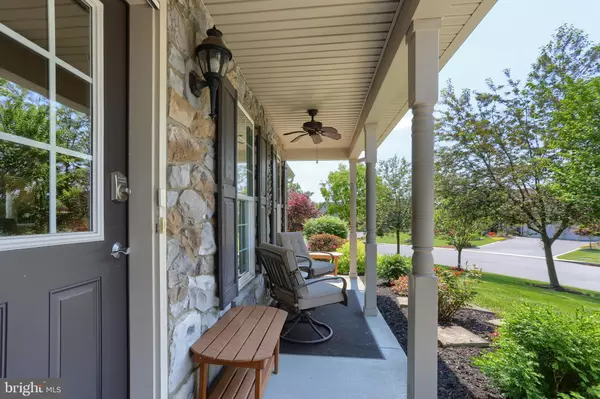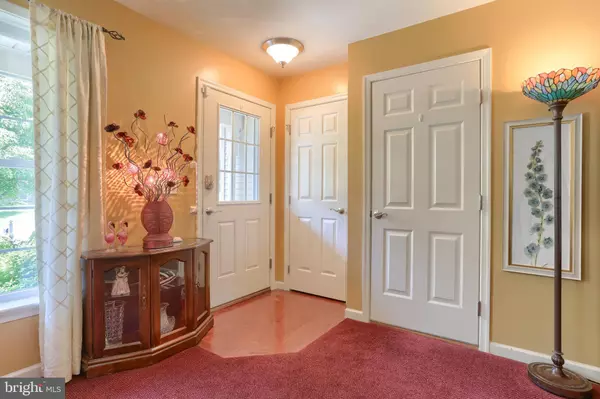For more information regarding the value of a property, please contact us for a free consultation.
Key Details
Sold Price $373,000
Property Type Single Family Home
Sub Type Detached
Listing Status Sold
Purchase Type For Sale
Square Footage 1,624 sqft
Price per Sqft $229
Subdivision Briar Lake
MLS Listing ID PALN2014782
Sold Date 08/21/24
Style Ranch/Rambler
Bedrooms 3
Full Baths 2
HOA Fees $93/qua
HOA Y/N Y
Abv Grd Liv Area 1,624
Originating Board BRIGHT
Year Built 2012
Annual Tax Amount $4,168
Tax Year 2023
Lot Size 10,454 Sqft
Acres 0.24
Property Description
Welcome to Briar Lake, an active 55+ Community! This lovely 3 bedroom home is move-in ready and has a stunning amount of detail. The open concept floor plan between the kitchen, dining area, and living room allows for everyone to feel like they are included. The living room is large and bright. The dining area is a comfortable size and overlooks the paver patio and landscaping beyond. The kitchen offers a plethora of cabinets which include roll-out shelves for ease of storage. The kitchen also boasts quartz countertops, corian backsplash, and a solid walnut breakfast bar with additional seating. The primary bedroom is spacious and has its own ensuite with a step-in shower, heat fan, and electric towel warmers. Don't miss the large walk-in closet in this lovely retreat. Some notable features in this room also include an additional mini split for an ultra cooled room and double hung windows with window treatments.
The other two bedrooms are found at the opposite end of the home and are both sizable spaces with tons of natural light. These rooms share a bathroom with towel warmers and a heat fan and the vanity provides more roll out shelves for easy storage. This section of the house has a door between it and the main living space so guests can enjoy the comfort and privacy of their own area. While this home does not have a basement, the home does offer additional storage in the attic which has actual walk-up stairs and a chair lift for access and windows offering natural light. This room is large and could be finished into another space if needed. Outside enjoy your private oasis with beautiful, mature landscaping including several varieties of trees, bushes, and shrubs and two arbors as well as privacy fencing bordering the rear of the property. Enjoy time spent on your paver patio with roll out awning. Some more features to mention are the whole house generator with a 30 second auto start, a whole house surge protector, gutter guards, water treatment system, retractable screen door, and USB outlets in one bedroom.
The owner was very detailed and has several maintenance contracts for various services on the home giving complete peace of mind with this purchase.
The Briar Lake community is very social with activities, including a clubhouse which hosts exercise classes, supper nights, and dinner outings along with a room for entertaining that overlooks the dock area and views of the stunning lake. Schedule your showing today for this exceptional home.
Location
State PA
County Lebanon
Area North Lebanon Twp (13227)
Zoning RESIDENTIAL
Rooms
Other Rooms Living Room, Dining Room, Primary Bedroom, Bedroom 2, Bedroom 3, Kitchen, Storage Room, Primary Bathroom, Full Bath
Main Level Bedrooms 3
Interior
Interior Features Carpet, Ceiling Fan(s), Dining Area, Entry Level Bedroom, Floor Plan - Open, Primary Bath(s), Recessed Lighting, Stall Shower, Upgraded Countertops, Walk-in Closet(s), Water Treat System, Window Treatments
Hot Water Electric
Heating Forced Air
Cooling Central A/C, Ductless/Mini-Split
Flooring Carpet, Vinyl
Equipment Built-In Microwave, Dishwasher, Disposal, Oven/Range - Electric, Washer/Dryer Stacked, Water Conditioner - Owned, Water Heater
Fireplace N
Window Features Double Pane,Double Hung,Screens
Appliance Built-In Microwave, Dishwasher, Disposal, Oven/Range - Electric, Washer/Dryer Stacked, Water Conditioner - Owned, Water Heater
Heat Source Natural Gas
Laundry Main Floor
Exterior
Exterior Feature Patio(s), Porch(es)
Garage Garage - Front Entry, Garage Door Opener
Garage Spaces 4.0
Utilities Available Cable TV, Phone
Amenities Available Club House, Lake
Waterfront N
Water Access N
Roof Type Shingle
Accessibility 32\"+ wide Doors, Doors - Lever Handle(s), Grab Bars Mod, Level Entry - Main, No Stairs, Low Pile Carpeting
Porch Patio(s), Porch(es)
Road Frontage Private
Parking Type Attached Garage, Driveway
Attached Garage 2
Total Parking Spaces 4
Garage Y
Building
Lot Description Rear Yard
Story 1
Foundation Slab
Sewer Public Sewer
Water Public
Architectural Style Ranch/Rambler
Level or Stories 1
Additional Building Above Grade, Below Grade
Structure Type Dry Wall
New Construction N
Schools
School District Cornwall-Lebanon
Others
HOA Fee Include Trash,Common Area Maintenance,Road Maintenance
Senior Community Yes
Age Restriction 55
Tax ID 27-2344709-378212-0000
Ownership Fee Simple
SqFt Source Assessor
Security Features Carbon Monoxide Detector(s),Security System,Smoke Detector
Acceptable Financing Cash, Conventional
Listing Terms Cash, Conventional
Financing Cash,Conventional
Special Listing Condition Standard
Read Less Info
Want to know what your home might be worth? Contact us for a FREE valuation!

Our team is ready to help you sell your home for the highest possible price ASAP

Bought with Susan Frey • Keller Williams Platinum Realty

"Jon's passion for real estate and his love for Virginia are a perfect match. He has made it his mission to help local residents sell their homes quickly and at the best possible prices. Equally, he takes immense pride in assisting homebuyers in finding their perfect piece of paradise in Virginia."
GET MORE INFORMATION
- Oakton, VA Homes For Sale
- Newington Forest, VA Homes For Sale
- Landmark, VA Homes For Sale
- South Riding, VA Homes For Sale
- Fairfax Station, VA Homes For Sale
- Merrifield, VA Homes For Sale
- Ashburn, VA Homes For Sale
- Falls Church, VA Homes For Sale
- Fairfax County, VA Homes For Sale
- Reston, VA Homes For Sale
- Mclean, VA Homes For Sale
- Leesburg, VA Homes For Sale
- Woodbridge, VA Homes For Sale
- Vienna, VA Homes For Sale
- Wolf Trap, VA Homes For Sale




