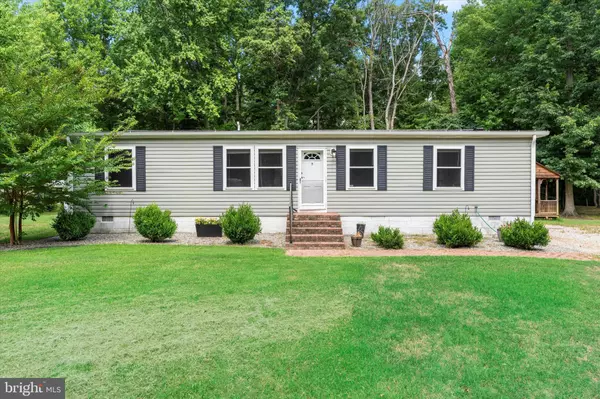For more information regarding the value of a property, please contact us for a free consultation.
Key Details
Sold Price $280,000
Property Type Manufactured Home
Sub Type Manufactured
Listing Status Sold
Purchase Type For Sale
Square Footage 1,456 sqft
Price per Sqft $192
Subdivision Hazelwood
MLS Listing ID DEKT2029566
Sold Date 08/19/24
Style Modular/Pre-Fabricated
Bedrooms 3
Full Baths 2
HOA Y/N N
Abv Grd Liv Area 1,456
Originating Board BRIGHT
Year Built 1995
Annual Tax Amount $614
Tax Year 2022
Lot Size 1.000 Acres
Acres 1.0
Lot Dimensions 1.00 x 0.00
Property Description
***OPEN HOUSE CANCELLED***
Escape to your own private retreat with this delightful 3-bedroom, 2-bathroom home, nestled on a generous acre of land. Enjoy the freedom of no HOA restrictions and the peace and privacy this property offers. Step inside to find a bright and welcoming living space, perfect for relaxing or entertaining. The well-appointed kitchen features modern appliances, ample counter space, and plenty of storage. The adjoining dining area provides a lovely spot for family meals or dinner parties with friends. The primary bedroom is a serene haven with an en-suite bathroom, offering a touch of luxury and convenience. Two additional bedrooms are spacious and versatile, ideal for family, guests, or a home office. Outside, the expansive yard invites endless possibilities. Whether you dream of gardening, outdoor recreation, or simply enjoying nature, this acre of land provides the perfect backdrop. With no HOA to limit your vision, the potential is truly boundless. Don't miss the chance to own this unique property that combines comfort, privacy, and freedom. Schedule your showing today and discover the endless possibilities that await!
Location
State DE
County Kent
Area Smyrna (30801)
Zoning AC
Rooms
Other Rooms Living Room, Dining Room, Kitchen, Laundry
Main Level Bedrooms 3
Interior
Hot Water Propane
Heating Heat Pump - Gas BackUp
Cooling Central A/C
Fireplace N
Heat Source Propane - Owned
Exterior
Garage Spaces 4.0
Waterfront N
Water Access N
Accessibility None
Parking Type Driveway
Total Parking Spaces 4
Garage N
Building
Story 1
Sewer Public Septic
Water Well
Architectural Style Modular/Pre-Fabricated
Level or Stories 1
Additional Building Above Grade, Below Grade
New Construction N
Schools
School District Capital
Others
Senior Community No
Tax ID LC-00-04800-01-0611-000
Ownership Fee Simple
SqFt Source Assessor
Acceptable Financing Cash, Conventional, FHA, USDA, VA
Listing Terms Cash, Conventional, FHA, USDA, VA
Financing Cash,Conventional,FHA,USDA,VA
Special Listing Condition Standard
Read Less Info
Want to know what your home might be worth? Contact us for a FREE valuation!

Our team is ready to help you sell your home for the highest possible price ASAP

Bought with Justin Curley • Sky Realty

"Jon's passion for real estate and his love for Virginia are a perfect match. He has made it his mission to help local residents sell their homes quickly and at the best possible prices. Equally, he takes immense pride in assisting homebuyers in finding their perfect piece of paradise in Virginia."
GET MORE INFORMATION
- Oakton, VA Homes For Sale
- Newington Forest, VA Homes For Sale
- Landmark, VA Homes For Sale
- South Riding, VA Homes For Sale
- Fairfax Station, VA Homes For Sale
- Merrifield, VA Homes For Sale
- Ashburn, VA Homes For Sale
- Falls Church, VA Homes For Sale
- Fairfax County, VA Homes For Sale
- Reston, VA Homes For Sale
- Mclean, VA Homes For Sale
- Leesburg, VA Homes For Sale
- Woodbridge, VA Homes For Sale
- Vienna, VA Homes For Sale
- Wolf Trap, VA Homes For Sale




