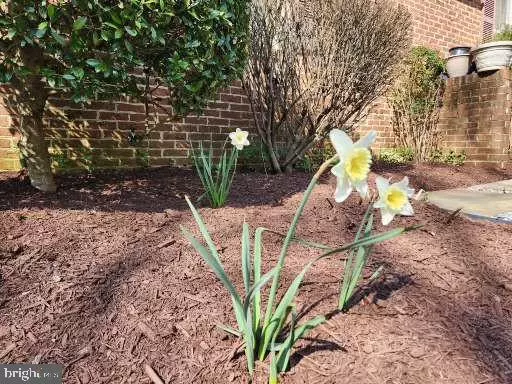For more information regarding the value of a property, please contact us for a free consultation.
Key Details
Sold Price $650,000
Property Type Single Family Home
Sub Type Twin/Semi-Detached
Listing Status Sold
Purchase Type For Sale
Square Footage 3,680 sqft
Price per Sqft $176
Subdivision Bishops Content
MLS Listing ID MDPG2103272
Sold Date 08/19/24
Style Contemporary
Bedrooms 5
Full Baths 5
HOA Fees $280/mo
HOA Y/N Y
Abv Grd Liv Area 3,680
Originating Board BRIGHT
Year Built 1991
Annual Tax Amount $5,167
Tax Year 2023
Lot Size 3,751 Sqft
Acres 0.09
Property Description
THIS PROPERTY IS AMAZING WITH EVERY BELL AND WHISTLE RINGING OUT LOUD!!! HERE IT GOES: THIS IS YOUR OPPORTUNITY TO LIVE IN THE LUXURY GATED COMMUNITY OF PRESTIGIOUS WOODMORE ESTATES!!! THIS IS ONE OF THE MOST CONTEMPORARY AND MODERN PROPERTIES FOR THIS COMMUNITY, IT EVEN HAS ITS OWN PRIVATE IN-HOUSE DOGGIE WASHERETTE!! GRAB YOUR CLUBS BECAUSE YOU ARE RIGHT ON THE GOLF COURSE!!! FROM THE TIME YOU ENTER THIS SPRAWLING SUN LITE PROPERTY, YOU WILL IMMEDIATELY FIND THE AMAZING FORMAL DINING ROOM. NOTHING SHORT OF SPECTACULAR FOR YOUR FORMAL FAMILY GATHERINGS, THERE IS AN OPEN LIVING ROOM FOR YOUR GUEST TO GATHER IN UNLESS THEY WANT TO BE ENTERTAINED IN THE FULLY FINISHED BASEMENT AREA WITH A FULL BAR AND HUGE ENTERTAINMENT AREA. IF THAT ISN'T ENOUGH, THERE IS A ZEN ROOM! NOT TO MENTION A FULL MUSIC AREA THAT HAS ENOUGH SPACE FOR AN ENTIRE BAND TO IMPRESS YOUR MUSIC ENTHUSIASTS! OF COURSE THERE IS AN ADDITIONAL ROOM FOR YOUR GYM. WITH A WALKOUT THAT PLACES YOU DIRECTLY ON THE ADJOINING, AWARD-WINNING GOLF COURSE!! UPSTAIRS IS AN OWNER SUITE THAT WILL MAKE ANY OWNER WANT TO TAKE THE DAY OFF AND SLEEP IN. THERE ARE 3 ADDITIONAL ROOMS FULL OF SPACE AND SUNLIGHT! WITH A FREE-STANDING TUB IN THE OWNER'S SUITE BATHROOM, YOU WILL FEEL LIKE YOU ARE IN A 5-STAR HOTEL OR SPA!!! THIS IS A MUST SEE AND WON'T LAST LONG. SCHEDULE AN APPOINTMENT NOW TO SEE YOUR DREAM HOME!!
Location
State MD
County Prince Georges
Zoning AR
Rooms
Other Rooms Dining Room, Bedroom 5, Kitchen, Game Room, Family Room, Den, Basement, Foyer, Study, Exercise Room, Office, Recreation Room, Utility Room, Media Room, Hobby Room, Full Bath
Basement Daylight, Full, Connecting Stairway, Fully Finished, Heated, Improved, Rear Entrance, Space For Rooms, Sump Pump, Walkout Level, Windows
Main Level Bedrooms 1
Interior
Interior Features Attic, Bar, Breakfast Area, Built-Ins, Carpet, Ceiling Fan(s), Chair Railings, Dining Area, Entry Level Bedroom, Family Room Off Kitchen, Floor Plan - Open, Formal/Separate Dining Room, Pantry, Primary Bath(s), Recessed Lighting, Soaking Tub, Sound System, Sprinkler System, Stall Shower, Store/Office, Tub Shower, Walk-in Closet(s), Wet/Dry Bar, Wine Storage, Wood Floors, Other
Hot Water Natural Gas
Heating Central, Forced Air
Cooling Central A/C
Flooring Hardwood, Carpet, Ceramic Tile
Fireplaces Number 2
Fireplaces Type Brick
Equipment Built-In Microwave, Dishwasher, Disposal, Dryer, Dryer - Front Loading, Icemaker, Microwave, Oven - Self Cleaning, Oven - Single, Refrigerator, Stove, Washer, Washer - Front Loading, Water Heater
Furnishings No
Fireplace Y
Appliance Built-In Microwave, Dishwasher, Disposal, Dryer, Dryer - Front Loading, Icemaker, Microwave, Oven - Self Cleaning, Oven - Single, Refrigerator, Stove, Washer, Washer - Front Loading, Water Heater
Heat Source Central, Electric
Exterior
Exterior Feature Brick, Patio(s), Porch(es), Enclosed
Garage Additional Storage Area, Garage - Front Entry, Garage Door Opener, Inside Access
Garage Spaces 2.0
Utilities Available Cable TV, Natural Gas Available, Electric Available, Phone
Waterfront N
Water Access N
View Golf Course
Roof Type Architectural Shingle
Accessibility None
Porch Brick, Patio(s), Porch(es), Enclosed
Attached Garage 2
Total Parking Spaces 2
Garage Y
Building
Lot Description Backs to Trees, Front Yard, Landscaping, Level, Other
Story 2
Foundation Concrete Perimeter, Block, Other
Sewer Public Sewer
Water Public
Architectural Style Contemporary
Level or Stories 2
Additional Building Above Grade
Structure Type Dry Wall
New Construction N
Schools
School District Prince George'S County Public Schools
Others
HOA Fee Include Snow Removal,Trash,Lawn Care Front,Lawn Care Rear,Lawn Care Side,Lawn Maintenance
Senior Community No
Tax ID 17070771246
Ownership Fee Simple
SqFt Source Assessor
Security Features Carbon Monoxide Detector(s),Main Entrance Lock,Security Gate,Smoke Detector,Sprinkler System - Indoor
Horse Property N
Special Listing Condition Standard
Read Less Info
Want to know what your home might be worth? Contact us for a FREE valuation!

Our team is ready to help you sell your home for the highest possible price ASAP

Bought with Antoinette King • Forum Properties, Inc.

"Jon's passion for real estate and his love for Virginia are a perfect match. He has made it his mission to help local residents sell their homes quickly and at the best possible prices. Equally, he takes immense pride in assisting homebuyers in finding their perfect piece of paradise in Virginia."
GET MORE INFORMATION
- Oakton, VA Homes For Sale
- Newington Forest, VA Homes For Sale
- Landmark, VA Homes For Sale
- South Riding, VA Homes For Sale
- Fairfax Station, VA Homes For Sale
- Merrifield, VA Homes For Sale
- Ashburn, VA Homes For Sale
- Falls Church, VA Homes For Sale
- Fairfax County, VA Homes For Sale
- Reston, VA Homes For Sale
- Mclean, VA Homes For Sale
- Leesburg, VA Homes For Sale
- Woodbridge, VA Homes For Sale
- Vienna, VA Homes For Sale
- Wolf Trap, VA Homes For Sale




