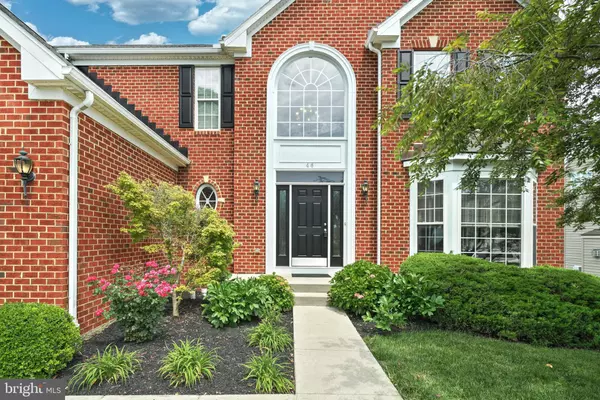For more information regarding the value of a property, please contact us for a free consultation.
Key Details
Sold Price $475,000
Property Type Single Family Home
Sub Type Detached
Listing Status Sold
Purchase Type For Sale
Square Footage 3,554 sqft
Price per Sqft $133
Subdivision Seneca Ridge
MLS Listing ID PAYK2062660
Sold Date 07/18/24
Style Colonial
Bedrooms 4
Full Baths 3
Half Baths 1
HOA Fees $50/mo
HOA Y/N Y
Abv Grd Liv Area 2,704
Originating Board BRIGHT
Year Built 2005
Annual Tax Amount $7,208
Tax Year 2023
Lot Size 8,089 Sqft
Acres 0.19
Property Description
This beautiful brick colonial in the Seneca Ridge neighborhood and Dallastown schools is ready for you to call home! Boasting 4 bedrooms and 3.5 baths, this home is designed to meet all your needs. Upon entering is a large open foyer with a beautiful staircase. There is a living room & dining room combination with a bay window in each allowing natural light. The spacious living room lined with large windows and stunning stone fireplace provides a cozy space for relaxation. The eat-in kitchen has ample cabinets, pantry, granite countertops, tile backsplash, stainless steel appliances, newer refrigerator all open to a breakfast room also adorned with full length windows. This room opens to a spacious Trex deck with vinyl railing ideal for dinner outdoor gatherings. A laundry room & half bath top off the main level. All 4 bedrooms are located on the 2nd floor, ensuring privacy and comfort. The hallway bathroom serves the 3 secondary bedrooms while the Owners Suite stands out with cathedral ceilings, walk-in closet and beautiful ensuite bathroom. The finished basement has lots of potential and is ready to be customized to your liking, and includes a full bathroom for added convenience. A walkout basement leads to the yard & community walking path. Additional features include an oversized two-car garage with a ramp if needed. Extras are: 2 year old roof. Basement AC unit, upstairs hallway floor are being replaced along with the home being professionally cleaned prior to showings. Neighborhood parks. Close to dining /shopping amenities, Lake Redman, Rail Trail and parks. Walking distance to schools. Great for commuters with proximity to I-83. Don't wait to make this yours!
Location
State PA
County York
Area Springfield Twp (15247)
Zoning VILLAGE CENTER
Rooms
Other Rooms Living Room, Dining Room, Primary Bedroom, Bedroom 2, Bedroom 3, Bedroom 4, Kitchen, Family Room, Foyer, Breakfast Room, Laundry, Recreation Room, Utility Room, Bathroom 2, Bathroom 3, Primary Bathroom, Half Bath
Basement Full, Heated, Interior Access, Outside Entrance, Partially Finished, Poured Concrete, Rear Entrance, Sump Pump, Walkout Level
Interior
Interior Features Bar, Breakfast Area, Carpet, Combination Kitchen/Living, Floor Plan - Traditional, Formal/Separate Dining Room, Kitchen - Island, Pantry, Primary Bath(s), Bathroom - Soaking Tub, Bathroom - Stall Shower, Bathroom - Tub Shower, Upgraded Countertops, Walk-in Closet(s), Wood Floors
Hot Water Natural Gas
Heating Forced Air
Cooling Central A/C
Flooring Carpet, Engineered Wood, Vinyl
Fireplaces Number 1
Fireplaces Type Gas/Propane, Insert, Mantel(s), Stone
Equipment Built-In Microwave, Oven/Range - Electric, Refrigerator, Stainless Steel Appliances
Fireplace Y
Appliance Built-In Microwave, Oven/Range - Electric, Refrigerator, Stainless Steel Appliances
Heat Source Natural Gas
Laundry Main Floor
Exterior
Garage Additional Storage Area, Garage - Front Entry, Inside Access
Garage Spaces 2.0
Waterfront N
Water Access N
Roof Type Architectural Shingle
Accessibility Ramp - Main Level
Parking Type Attached Garage, Driveway, On Street
Attached Garage 2
Total Parking Spaces 2
Garage Y
Building
Story 2
Foundation Concrete Perimeter
Sewer Public Sewer
Water Public
Architectural Style Colonial
Level or Stories 2
Additional Building Above Grade, Below Grade
New Construction N
Schools
Elementary Schools Loganville-Springfield
Middle Schools Dallastown Area
High Schools Dallastown
School District Dallastown Area
Others
HOA Fee Include Common Area Maintenance
Senior Community No
Tax ID 47-000-06-0078-00-00000
Ownership Fee Simple
SqFt Source Assessor
Acceptable Financing Cash, Conventional, FHA, VA, USDA
Listing Terms Cash, Conventional, FHA, VA, USDA
Financing Cash,Conventional,FHA,VA,USDA
Special Listing Condition Standard
Read Less Info
Want to know what your home might be worth? Contact us for a FREE valuation!

Our team is ready to help you sell your home for the highest possible price ASAP

Bought with Darvi A Emenheiser • Century 21 Dale Realty Co.

"Jon's passion for real estate and his love for Virginia are a perfect match. He has made it his mission to help local residents sell their homes quickly and at the best possible prices. Equally, he takes immense pride in assisting homebuyers in finding their perfect piece of paradise in Virginia."
GET MORE INFORMATION
- Oakton, VA Homes For Sale
- Newington Forest, VA Homes For Sale
- Landmark, VA Homes For Sale
- South Riding, VA Homes For Sale
- Fairfax Station, VA Homes For Sale
- Merrifield, VA Homes For Sale
- Ashburn, VA Homes For Sale
- Falls Church, VA Homes For Sale
- Fairfax County, VA Homes For Sale
- Reston, VA Homes For Sale
- Mclean, VA Homes For Sale
- Leesburg, VA Homes For Sale
- Woodbridge, VA Homes For Sale
- Vienna, VA Homes For Sale
- Wolf Trap, VA Homes For Sale




