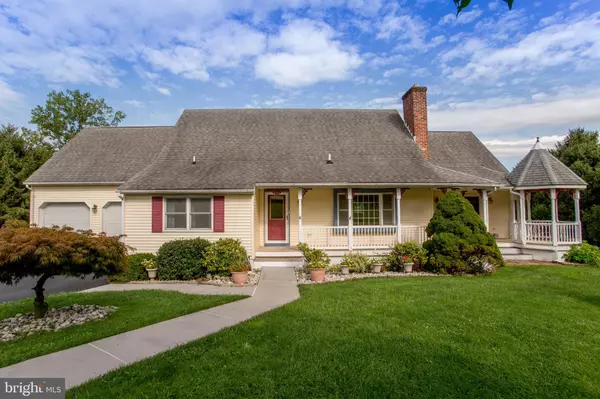For more information regarding the value of a property, please contact us for a free consultation.
Key Details
Sold Price $560,000
Property Type Single Family Home
Sub Type Detached
Listing Status Sold
Purchase Type For Sale
Square Footage 2,600 sqft
Price per Sqft $215
Subdivision Everbreeze Plateau
MLS Listing ID PABU2056334
Sold Date 11/17/23
Style Cape Cod
Bedrooms 4
Full Baths 2
HOA Y/N N
Abv Grd Liv Area 2,600
Originating Board BRIGHT
Year Built 1985
Annual Tax Amount $5,460
Tax Year 2023
Lot Size 2.200 Acres
Acres 2.2
Lot Dimensions 0.00 x 0.00
Property Description
In the heart of scenic Tinicum Township, this 4-bedroom Cape Cod perches on two plus acres of mature trees and abundant landscaping, affording beautiful views. A wrap-around covered porch with charming gazebo provides an idyllic spot for breakfast as you watch the sunrise. Inside, three levels of spacious and light filled rooms create a home for both quiet evenings and entertaining a crowd. The living room, with a triple picture window, has a pellet stove with brick surround. The adjoining dining area has french doors leading to the gazebo. The crisp white kitchen features generous granite countertops, glass front cabinetry and a dining peninsula. The breakfast area has access to the low maintenance composite deck, perfect for al fresco dining. Two bedrooms and a renovated full bath complete the first floor. Upstairs, both bedrooms feature sitting rooms, abundant closet space, a shared bath and beautiful views of the surrounding countryside.
An expansive rear deck with awning and double staircases overlooks a serene pond and is ideally positioned for watching the sun set. A patio on the lower level provides double french doors to the flexible indoor spaces. Here, a family area or home office has a wood burning stove. There is also a laundry, half-bath and a walkout flex space perfect for hobbies or workouts. Two additional storage areas add convenience. Two vinyl-sided outbuildings present more storage or workshop space.
This private haven with its stunning views of nature will relax and inspire you. Less than two miles away the Delaware River awaits, including the opportunity for kayaking, canal paths for biking/walking. Nearby river towns provide shopping and antiquing, and commuting corridors provide access to Doylestown, Philadelphia and NYC.
Location
State PA
County Bucks
Area Tinicum Twp (10144)
Zoning RA
Rooms
Other Rooms Living Room, Sitting Room, Kitchen, Family Room, Laundry, Hobby Room, Half Bath
Basement Daylight, Full, Full, Heated, Interior Access, Outside Entrance, Partially Finished, Rear Entrance, Walkout Level, Windows
Main Level Bedrooms 2
Interior
Interior Features Attic, Breakfast Area, Ceiling Fan(s), Chair Railings, Crown Moldings, Dining Area, Entry Level Bedroom, Family Room Off Kitchen
Hot Water Electric
Heating Baseboard - Hot Water, Programmable Thermostat, Wood Burn Stove
Cooling Ceiling Fan(s), Ductless/Mini-Split, Multi Units, Programmable Thermostat, Zoned
Flooring Ceramic Tile, Laminate Plank
Fireplaces Number 1
Fireplaces Type Brick, Insert, Metal
Equipment Dishwasher, Dryer - Electric, Dryer - Front Loading, Energy Efficient Appliances, ENERGY STAR Clothes Washer, ENERGY STAR Dishwasher, Exhaust Fan, Extra Refrigerator/Freezer, Freezer, Icemaker, Microwave, Oven - Self Cleaning, Oven/Range - Electric, Range Hood, Refrigerator, Washer, Water Heater
Fireplace Y
Window Features Bay/Bow,Double Hung,Double Pane,Screens,Vinyl Clad
Appliance Dishwasher, Dryer - Electric, Dryer - Front Loading, Energy Efficient Appliances, ENERGY STAR Clothes Washer, ENERGY STAR Dishwasher, Exhaust Fan, Extra Refrigerator/Freezer, Freezer, Icemaker, Microwave, Oven - Self Cleaning, Oven/Range - Electric, Range Hood, Refrigerator, Washer, Water Heater
Heat Source Oil, Wood, Other
Laundry Lower Floor
Exterior
Exterior Feature Deck(s), Patio(s), Roof
Garage Additional Storage Area, Garage - Front Entry
Garage Spaces 11.0
Utilities Available Cable TV, Electric Available, Phone Available
Waterfront N
Water Access N
View Garden/Lawn, Pond, Scenic Vista, Trees/Woods
Roof Type Asphalt,Shingle
Accessibility None
Porch Deck(s), Patio(s), Roof
Parking Type Attached Garage, Driveway, Off Street
Attached Garage 2
Total Parking Spaces 11
Garage Y
Building
Lot Description Backs to Trees, Cleared, Front Yard, Landscaping, Level, No Thru Street, Open, Rear Yard, SideYard(s), Sloping
Story 3
Foundation Passive Radon Mitigation, Block
Sewer On Site Septic
Water Well
Architectural Style Cape Cod
Level or Stories 3
Additional Building Above Grade, Below Grade
New Construction N
Schools
Elementary Schools Palisades
Middle Schools Palisades
High Schools Palisades
School District Palisades
Others
Senior Community No
Tax ID 44-019-040
Ownership Fee Simple
SqFt Source Assessor
Security Features Carbon Monoxide Detector(s),Main Entrance Lock,Smoke Detector
Special Listing Condition Standard
Read Less Info
Want to know what your home might be worth? Contact us for a FREE valuation!

Our team is ready to help you sell your home for the highest possible price ASAP

Bought with Non Member • Non Subscribing Office

"Jon's passion for real estate and his love for Virginia are a perfect match. He has made it his mission to help local residents sell their homes quickly and at the best possible prices. Equally, he takes immense pride in assisting homebuyers in finding their perfect piece of paradise in Virginia."
GET MORE INFORMATION
- Oakton, VA Homes For Sale
- Newington Forest, VA Homes For Sale
- Landmark, VA Homes For Sale
- South Riding, VA Homes For Sale
- Fairfax Station, VA Homes For Sale
- Merrifield, VA Homes For Sale
- Ashburn, VA Homes For Sale
- Falls Church, VA Homes For Sale
- Fairfax County, VA Homes For Sale
- Reston, VA Homes For Sale
- Mclean, VA Homes For Sale
- Leesburg, VA Homes For Sale
- Woodbridge, VA Homes For Sale
- Vienna, VA Homes For Sale
- Wolf Trap, VA Homes For Sale




