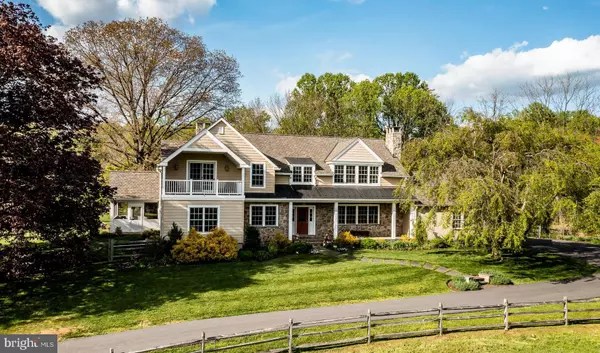For more information regarding the value of a property, please contact us for a free consultation.
Key Details
Sold Price $1,835,000
Property Type Single Family Home
Sub Type Detached
Listing Status Sold
Purchase Type For Sale
Square Footage 4,334 sqft
Price per Sqft $423
Subdivision Northbrook
MLS Listing ID PACT2023980
Sold Date 07/28/22
Style Cape Cod,Traditional
Bedrooms 4
Full Baths 3
HOA Y/N N
Abv Grd Liv Area 4,334
Originating Board BRIGHT
Year Built 1959
Annual Tax Amount $11,542
Tax Year 2021
Lot Size 10.200 Acres
Acres 10.2
Lot Dimensions 0.00 x 0.00
Property Description
Heron Hill Farm is set on 10.2 acres featuring an absolutely stellar four bedroom, three bathroom home in the sought-after Unionville-Chadds Ford School District with Garage, Barn, Guest suite, Paddocks and Pond. Located on a Pennsylvania designated “Scenic Road”, this charming property has been lovingly and significantly updated with major improvements, renovations, expansions conducted by the current owner. The main level features a well thought out floor plan. The Foyer opens to the adjoining Living Room, featuring a fireplace with an antique mantel. On the other side of the Foyer is a wonderful Library/Office with a wall of built-in shelving and desk area, all custom crafted by T. L. King Cabinetry. You will love the spacious gourmet Kitchen featuring volumes of custom cabinetry by Adelphi Cabinetry, high end stainless appliances, and significant amounts of gorgeous quartz countertops. Connecting the Kitchen with the Family Room is the Dining area, with stunning views of the flagstone terrace and the gardens beyond. The spacious Family Room features a second fireplace which also has an antique mantel. Off the Family Room is a wonderful screen porch with vaulted ceiling, fan, and flagstone floor. A hallway from the Foyer leads to a guest bedroom with southerly views and a private, tasteful full bathroom. If desired, this could easily serve as a first floor Primary Bedroom. Off the east end of the Kitchen is the Mud Room/Laundry Room with a large stainless sink, four cubbies, and handsome slate floor. From here is direct access to the large two car Garage Upstairs is an airy hallway with room for a cozy reading nook, access to two secondary Bedrooms, a Hall Bathroom, and the stunning Primary Bedroom Suite. The Primary Bedroom Suite features a large bedroom with built-ins, access to a covered porch with fabulous views over the front pasture and pond, a huge walk-in closet, and a fabulous Primary Bathroom. The basement is exceedingly clean and features a new water heater, whole house dehumidifier, and a new geothermal heat pump. This home is in absolute move-in condition! For the equestrians, there is a wonderful six stall Barn with a tack room, wash stall, and plenty of ground level storage for hay and bedding. Upstairs is an amazing Apartment with a large Living Room, Kitchen/Dining area, Bathroom, and a Bedroom with its own private deck. If your not a horseman but a car collector, this barn could easily be transformed into a fabulous garage with plenty of space to house a large car collection. The property has lovely pastoral views as well as a fabulous large Pond with its own island! Surrounded by similar properties, Heron Hill Farm is just a short walk or hack from the Cheslen Preserve. The great location is convenient to West Chester, Wilmington, and only 45 minutes from the Philadelphia Airport.
Location
State PA
County Chester
Area Newlin Twp (10349)
Zoning R2
Direction South
Rooms
Other Rooms Dining Room, Primary Bedroom, Bedroom 2, Bedroom 3, Bedroom 4, Kitchen, Family Room, Study, Primary Bathroom, Screened Porch
Basement Full
Main Level Bedrooms 1
Interior
Hot Water Electric
Heating Heat Pump - Electric BackUp
Cooling Central A/C, Geothermal
Flooring Solid Hardwood
Fireplaces Number 2
Fireplaces Type Wood
Fireplace Y
Heat Source Geo-thermal
Laundry Main Floor
Exterior
Exterior Feature Porch(es), Patio(s)
Parking Features Garage - Side Entry, Oversized, Other
Garage Spaces 2.0
Fence Split Rail
Utilities Available Propane
Water Access N
View Pasture, Panoramic, Pond, Valley, Trees/Woods
Roof Type Architectural Shingle,Metal
Accessibility None
Porch Porch(es), Patio(s)
Attached Garage 2
Total Parking Spaces 2
Garage Y
Building
Lot Description Pond
Story 2
Foundation Permanent
Sewer On Site Septic
Water Well
Architectural Style Cape Cod, Traditional
Level or Stories 2
Additional Building Above Grade, Below Grade
New Construction N
Schools
School District Unionville-Chadds Ford
Others
Senior Community No
Tax ID 49-02 -0078.0100
Ownership Fee Simple
SqFt Source Assessor
Horse Property Y
Horse Feature Horses Allowed, Stable(s), Paddock
Special Listing Condition Standard
Read Less Info
Want to know what your home might be worth? Contact us for a FREE valuation!

Our team is ready to help you sell your home for the highest possible price ASAP

Bought with Richard S Gross • BHHS Fox & Roach-West Chester
"Jon's passion for real estate and his love for Virginia are a perfect match. He has made it his mission to help local residents sell their homes quickly and at the best possible prices. Equally, he takes immense pride in assisting homebuyers in finding their perfect piece of paradise in Virginia."
GET MORE INFORMATION
- Oakton, VA Homes For Sale
- Newington Forest, VA Homes For Sale
- Landmark, VA Homes For Sale
- South Riding, VA Homes For Sale
- Fairfax Station, VA Homes For Sale
- Merrifield, VA Homes For Sale
- Ashburn, VA Homes For Sale
- Falls Church, VA Homes For Sale
- Fairfax County, VA Homes For Sale
- Reston, VA Homes For Sale
- Mclean, VA Homes For Sale
- Leesburg, VA Homes For Sale
- Woodbridge, VA Homes For Sale
- Vienna, VA Homes For Sale
- Wolf Trap, VA Homes For Sale




