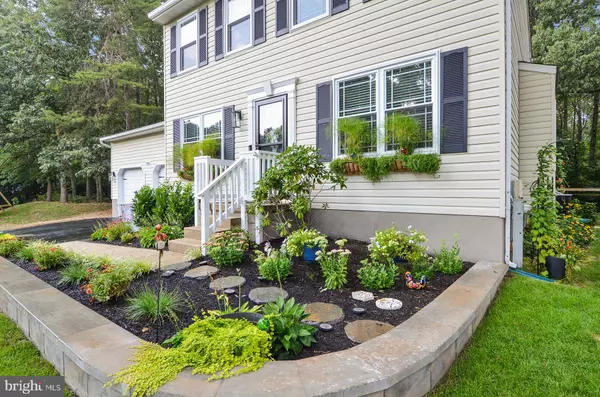For more information regarding the value of a property, please contact us for a free consultation.
Key Details
Sold Price $560,000
Property Type Single Family Home
Sub Type Detached
Listing Status Sold
Purchase Type For Sale
Square Footage 2,612 sqft
Price per Sqft $214
Subdivision Magothy Cove
MLS Listing ID MDAA2006722
Sold Date 09/17/21
Style Traditional
Bedrooms 4
Full Baths 2
Half Baths 1
HOA Fees $8/ann
HOA Y/N Y
Abv Grd Liv Area 1,812
Originating Board BRIGHT
Year Built 1993
Annual Tax Amount $4,718
Tax Year 2021
Lot Size 1.373 Acres
Acres 1.37
Property Description
STOP THE CAR! MODEL HOME PERFECT HOME IN SOUGHT AFTER MAGOTHY COVE! NOTHING TO DO BUT MOVE IN! NEW ROOF WITH THERMAL SHIELDING, NEW WINDOWS, NEW WASHER AND DRYER, NEW CARPET AND PAINT, NEW LIGHT FIXTURES, UPDATED KITCHEN WITH GRANITE COUNTERS AND STAINLESS STEEL APPLIANCES, FORMAL LIVING AND DINING ROOM, MAIN LEVEL FAMILY ROOM, LARGE PRIMARY SUITE WITH FULL BATH AND WALK-IN CLOSET, TWO ADDITIONAL BEDROOMS UP, FINISHED LOWER LEVEL WITH GATHERING ROOM, BAR, AND DEN/4TH BEDROOM, INCREDIBLE, HUGE 1.37 ACRE LOT WITH CUSTOM PLAYHOUSE, BEAUTIFUL DECK, FENCED YARD AND EXTENSIVE HARDSCAPE, GREAT LOCATION JUST MINUTES TO SHOPPING AND MAJOR COMMUTER ROUTES, HOA IS INACTIVE PER SELLER!
Location
State MD
County Anne Arundel
Zoning R2
Rooms
Other Rooms Living Room, Dining Room, Primary Bedroom, Bedroom 2, Bedroom 3, Kitchen, Family Room, Breakfast Room, Laundry
Basement Fully Finished, Connecting Stairway, Interior Access, Walkout Stairs
Interior
Interior Features Kitchen - Island, Family Room Off Kitchen, Primary Bath(s), Chair Railings, Upgraded Countertops, Wood Floors, Breakfast Area, Carpet, Formal/Separate Dining Room, Kitchen - Gourmet, Recessed Lighting, Tub Shower, Walk-in Closet(s)
Hot Water Electric
Cooling Central A/C, Ceiling Fan(s)
Flooring Hardwood, Carpet, Ceramic Tile
Equipment Dishwasher, Dryer, Refrigerator, Washer, Water Heater, Built-In Microwave, Oven/Range - Electric, Stainless Steel Appliances
Fireplace N
Appliance Dishwasher, Dryer, Refrigerator, Washer, Water Heater, Built-In Microwave, Oven/Range - Electric, Stainless Steel Appliances
Heat Source Electric
Laundry Basement, Dryer In Unit, Washer In Unit, Has Laundry
Exterior
Exterior Feature Deck(s)
Garage Garage - Front Entry, Garage Door Opener
Garage Spaces 2.0
Fence Rear
Waterfront N
Water Access N
View Trees/Woods
Accessibility None
Porch Deck(s)
Road Frontage Public
Parking Type Attached Garage
Attached Garage 2
Total Parking Spaces 2
Garage Y
Building
Lot Description Backs to Trees, Cleared, Corner, Irregular, Partly Wooded, Private
Story 3
Sewer On Site Septic
Water Public
Architectural Style Traditional
Level or Stories 3
Additional Building Above Grade, Below Grade
New Construction N
Schools
Elementary Schools Pasadena
Middle Schools Chesapeake Bay
High Schools Chesapeake
School District Anne Arundel County Public Schools
Others
Senior Community No
Tax ID 020351690071794
Ownership Fee Simple
SqFt Source Assessor
Special Listing Condition Standard
Read Less Info
Want to know what your home might be worth? Contact us for a FREE valuation!

Our team is ready to help you sell your home for the highest possible price ASAP

Bought with Heather M Frees • Keller Williams Flagship of Maryland

"Jon's passion for real estate and his love for Virginia are a perfect match. He has made it his mission to help local residents sell their homes quickly and at the best possible prices. Equally, he takes immense pride in assisting homebuyers in finding their perfect piece of paradise in Virginia."
GET MORE INFORMATION
- Oakton, VA Homes For Sale
- Newington Forest, VA Homes For Sale
- Landmark, VA Homes For Sale
- South Riding, VA Homes For Sale
- Fairfax Station, VA Homes For Sale
- Merrifield, VA Homes For Sale
- Ashburn, VA Homes For Sale
- Falls Church, VA Homes For Sale
- Fairfax County, VA Homes For Sale
- Reston, VA Homes For Sale
- Mclean, VA Homes For Sale
- Leesburg, VA Homes For Sale
- Woodbridge, VA Homes For Sale
- Vienna, VA Homes For Sale
- Wolf Trap, VA Homes For Sale




