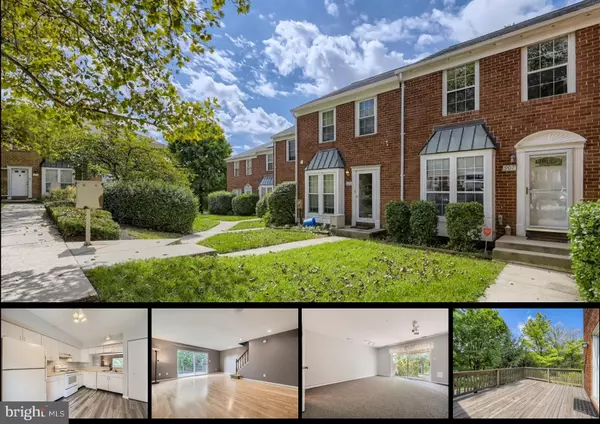For more information regarding the value of a property, please contact us for a free consultation.
Key Details
Sold Price $210,000
Property Type Townhouse
Sub Type Interior Row/Townhouse
Listing Status Sold
Purchase Type For Sale
Square Footage 1,728 sqft
Price per Sqft $121
Subdivision Dartmouth Glen
MLS Listing ID MDBA2061818
Sold Date 12/07/22
Style Colonial
Bedrooms 3
Full Baths 3
HOA Fees $112/mo
HOA Y/N Y
Abv Grd Liv Area 1,152
Originating Board BRIGHT
Year Built 1987
Annual Tax Amount $4,143
Tax Year 2022
Property Description
Rarely available townhome for sale in the desirable Community of Dartmouthglen. Very Spacious home, over 1,700 interior square feet, with 3 full bathrooms, plus private off-street parking. Extremely well maintained with an open floor plan. Updated eat-in kitchen with pass through window overlooking dining area. Entertain out back on the large deck backing up to trees & privacy. Fully finished basement family room with walkout patio doors to the back yard. Central A/C throughout, freshly painted throughout, private parking out front. Just a 5 minute walk to Belvedere Square, 5 minute drive to GBMC, St. Joseph's Medical Center & Towson Mall. HOA pays for lawn care front & back. Updates include: 2020 HVAC system, 2020 kitchen range/oven, 2021 dishwasher, 2021 kitchen flooring
Location
State MD
County Baltimore City
Zoning R-5
Rooms
Other Rooms Living Room, Dining Room, Bedroom 2, Bedroom 3, Family Room, Foyer, Bedroom 1, Laundry, Storage Room, Bathroom 1, Bathroom 2, Bathroom 3
Basement Daylight, Partial, Full, Heated, Improved, Interior Access, Outside Entrance, Space For Rooms, Sump Pump, Walkout Level, Windows, Workshop
Interior
Interior Features Breakfast Area, Carpet, Ceiling Fan(s), Combination Dining/Living, Dining Area, Floor Plan - Open, Kitchen - Eat-In, Kitchen - Table Space, Tub Shower
Hot Water Electric
Heating Central, Forced Air
Cooling Central A/C
Flooring Carpet, Luxury Vinyl Plank
Equipment Dishwasher, Dryer, Oven/Range - Electric, Refrigerator, Washer
Appliance Dishwasher, Dryer, Oven/Range - Electric, Refrigerator, Washer
Heat Source Electric
Laundry Basement, Has Laundry
Exterior
Garage Spaces 1.0
Parking On Site 1
Amenities Available Common Grounds, Reserved/Assigned Parking
Water Access N
Accessibility None
Total Parking Spaces 1
Garage N
Building
Story 3
Foundation Block
Sewer Public Sewer
Water Public
Architectural Style Colonial
Level or Stories 3
Additional Building Above Grade, Below Grade
New Construction N
Schools
School District Baltimore City Public Schools
Others
HOA Fee Include Common Area Maintenance,Lawn Care Front,Lawn Care Rear,Lawn Maintenance,Reserve Funds,Road Maintenance,Snow Removal
Senior Community No
Tax ID 0327565138A761
Ownership Fee Simple
SqFt Source Estimated
Special Listing Condition Standard
Read Less Info
Want to know what your home might be worth? Contact us for a FREE valuation!

Our team is ready to help you sell your home for the highest possible price ASAP

Bought with Sidra Khan • Samson Properties
"Jon's passion for real estate and his love for Virginia are a perfect match. He has made it his mission to help local residents sell their homes quickly and at the best possible prices. Equally, he takes immense pride in assisting homebuyers in finding their perfect piece of paradise in Virginia."
GET MORE INFORMATION
- Oakton, VA Homes For Sale
- Newington Forest, VA Homes For Sale
- Landmark, VA Homes For Sale
- South Riding, VA Homes For Sale
- Fairfax Station, VA Homes For Sale
- Merrifield, VA Homes For Sale
- Ashburn, VA Homes For Sale
- Falls Church, VA Homes For Sale
- Fairfax County, VA Homes For Sale
- Reston, VA Homes For Sale
- Mclean, VA Homes For Sale
- Leesburg, VA Homes For Sale
- Woodbridge, VA Homes For Sale
- Vienna, VA Homes For Sale
- Wolf Trap, VA Homes For Sale




