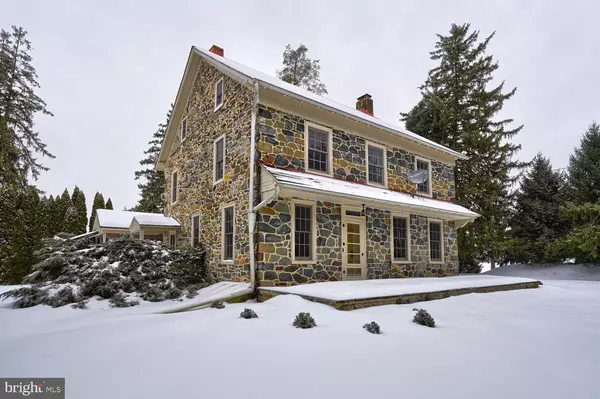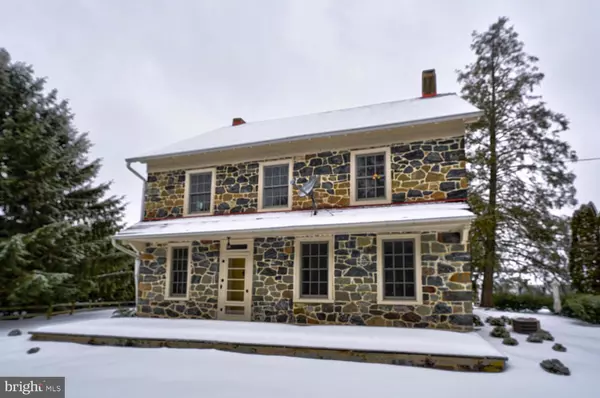For more information regarding the value of a property, please contact us for a free consultation.
Key Details
Sold Price $500,000
Property Type Single Family Home
Sub Type Detached
Listing Status Sold
Purchase Type For Sale
Square Footage 3,052 sqft
Price per Sqft $163
Subdivision Northbrook
MLS Listing ID PACT528878
Sold Date 04/14/21
Style Farmhouse/National Folk
Bedrooms 4
Full Baths 2
Half Baths 1
HOA Y/N N
Abv Grd Liv Area 3,052
Originating Board BRIGHT
Year Built 1784
Annual Tax Amount $8,111
Tax Year 2020
Lot Size 0.665 Acres
Acres 0.66
Property Description
Very well maintained , Circa 1784 , 2 story Stone Farmhouse. Once occupied as the "Pocopson Inn". This home was updated and remodeled in 2010 and has been kept in good condition. The home was recently subdivided from the original 4.58 acre site which included the "Northbrook Market Place" and an additional ranch home. The other parcels have recently been sold and are fully occupied . In the process of subdivision, all shared wells and septic systems have been converted to separate on site wells and septic systems for each individual lot. This home boasts of hardwood flooring throughout, plaster walls, high ceilings, lots of windows and daylight, back staircase to the eat-in kitchen, front patio, side patio and covered porch. The formal dining room has built in cabinets . There are four entrance and exits off of the main floor. The spacious living room offers a centered brick wood burning fireplace with tall , deep sill windows on each side . Upstairs there are adjoining bedroom suites on each side of the hallway with transom windows above each doorway. Two Full baths were added on the 2nd floor along with additional closet space. There is also a full walk up attic. Additional storage space can be found in the full stone foundation basement which offers an outside bilco door entrance/exit and includes another stairway to a full sized root cellar (maybe wine cellar)? Come see this cozy home with an abundance of history!
Location
State PA
County Chester
Area Pocopson Twp (10363)
Zoning C-1 NEIGHBORHOOD COMM.
Direction South
Rooms
Other Rooms Living Room, Dining Room, Kitchen, Den, Laundry
Basement Full
Interior
Interior Features Additional Stairway, Breakfast Area, Built-Ins, Ceiling Fan(s), Crown Moldings, Floor Plan - Traditional, Formal/Separate Dining Room, Kitchen - Eat-In, Kitchen - Island, Kitchen - Table Space, Recessed Lighting, Stall Shower, Tub Shower, Wood Floors
Hot Water Electric
Heating Forced Air
Cooling Central A/C
Flooring Hardwood, Vinyl, Wood
Fireplaces Number 2
Fireplaces Type Brick, Corner, Non-Functioning, Stone, Wood
Equipment Built-In Microwave, Built-In Range, Dishwasher, Dryer - Electric, Dryer - Front Loading, Exhaust Fan, Microwave, Oven - Self Cleaning, Oven - Single, Oven/Range - Electric, Washer - Front Loading, Washer/Dryer Stacked, Water Heater
Furnishings No
Fireplace Y
Window Features Replacement,Screens,Wood Frame
Appliance Built-In Microwave, Built-In Range, Dishwasher, Dryer - Electric, Dryer - Front Loading, Exhaust Fan, Microwave, Oven - Self Cleaning, Oven - Single, Oven/Range - Electric, Washer - Front Loading, Washer/Dryer Stacked, Water Heater
Heat Source Natural Gas, Oil
Laundry Main Floor, Dryer In Unit, Washer In Unit
Exterior
Exterior Feature Brick, Patio(s), Roof
Garage Spaces 3.0
Fence Split Rail
Utilities Available Cable TV, Electric Available, Natural Gas Available, Phone, Propane
Water Access N
View Garden/Lawn
Roof Type Shake
Street Surface Black Top,Paved
Accessibility None
Porch Brick, Patio(s), Roof
Road Frontage Boro/Township, Public, Private, Road Maintenance Agreement, State
Total Parking Spaces 3
Garage N
Building
Lot Description Corner, Front Yard, Irregular, Landscaping, Partly Wooded, Rear Yard, Road Frontage, Rural, SideYard(s)
Story 2
Foundation Stone
Sewer On Site Septic
Water Well
Architectural Style Farmhouse/National Folk
Level or Stories 2
Additional Building Above Grade, Below Grade
Structure Type Plaster Walls
New Construction N
Schools
Elementary Schools Pocopson
Middle Schools Charles F. Patton
High Schools Unionville
School District Unionville-Chadds Ford
Others
Pets Allowed Y
Senior Community No
Tax ID 63-03 -0004.0300
Ownership Fee Simple
SqFt Source Assessor
Acceptable Financing Cash, Conventional
Listing Terms Cash, Conventional
Financing Cash,Conventional
Special Listing Condition Standard
Pets Allowed No Pet Restrictions
Read Less Info
Want to know what your home might be worth? Contact us for a FREE valuation!

Our team is ready to help you sell your home for the highest possible price ASAP

Bought with Kevin Houghton • KW Greater West Chester
"Jon's passion for real estate and his love for Virginia are a perfect match. He has made it his mission to help local residents sell their homes quickly and at the best possible prices. Equally, he takes immense pride in assisting homebuyers in finding their perfect piece of paradise in Virginia."
GET MORE INFORMATION
- Oakton, VA Homes For Sale
- Newington Forest, VA Homes For Sale
- Landmark, VA Homes For Sale
- South Riding, VA Homes For Sale
- Fairfax Station, VA Homes For Sale
- Merrifield, VA Homes For Sale
- Ashburn, VA Homes For Sale
- Falls Church, VA Homes For Sale
- Fairfax County, VA Homes For Sale
- Reston, VA Homes For Sale
- Mclean, VA Homes For Sale
- Leesburg, VA Homes For Sale
- Woodbridge, VA Homes For Sale
- Vienna, VA Homes For Sale
- Wolf Trap, VA Homes For Sale




