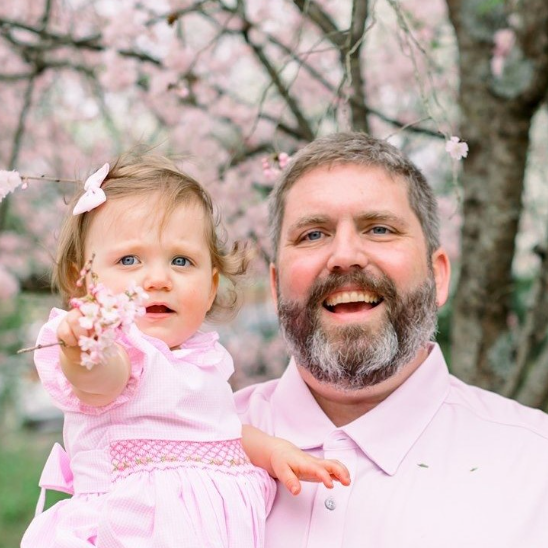
Open House
Fri Oct 24, 5:00pm - 7:00pm
Sat Oct 25, 2:00pm - 4:00pm
Sun Oct 26, 2:00pm - 4:00pm
UPDATED:
Key Details
Property Type Single Family Home
Sub Type Detached
Listing Status Active
Purchase Type For Sale
Square Footage 4,286 sqft
Price per Sqft $290
Subdivision Loudoun Valley Estates 2
MLS Listing ID VALO2109510
Style Colonial
Bedrooms 4
Full Baths 4
Half Baths 1
HOA Fees $366/qua
HOA Y/N Y
Abv Grd Liv Area 3,286
Year Built 2013
Annual Tax Amount $9,121
Tax Year 2025
Lot Size 0.253 Acres
Acres 0.25
Property Sub-Type Detached
Source BRIGHT
Property Description
From the moment you walk in, this home just feels special. Sunlight pours through soaring ceilings and dramatic windows, highlighting the split staircase and open flow into the family room with its stunning stone fireplace. The gourmet kitchen has everything you need—granite counters, stainless appliances, wall oven, walk-in pantry—and the breakfast nook opens to the deck so you can enjoy coffee or a glass of wine on your deck. Formal living and dining rooms with crown molding, a main-level office, pristine hardwood floors, recessed lighting throughout, and fresh paint complete the first level.
Upstairs, the thoughtful design shines with an owner's suite featuring soaring ceilings, a sitting area, and spa-like bath with soaking tub. A Princess Suite with private bath, two additional bedrooms with shared bath, and a convenient upper-level laundry with utility sink and front-loading washer/dryer add function and comfort. The open loft overlooks both the foyer and family room, enhancing the natural light and openness.
The spacious, fully finished walk-out lower level offers full-size windows, a media room, full bath, and access to the custom bluestone patio with stone seating walls—perfect for entertaining. With its size and natural light, this level also has excellent potential for a guest suite or 5th bedroom. The extra 3 level bum-out adds to the appeal of the expansive lower level.
Additional highlights include the beautiful bluestone front hardscape with stone planting walls and a walk-out backyard with bluestone patio and stone seating walls.
Lovingly designed and maintained by the original owners for the past 12 years. This Richmond Model built by toll brothers was customized to fit their desire for ample, flowing open spaces.
Community & Location: Enjoy Loudoun Valley II's resort-style amenities including pools, tennis courts, walking trails, and tot lots. Ideally located minutes to local schools, commuter routes, shopping, and Dulles Airport.
Location
State VA
County Loudoun
Zoning PDH4
Direction Northwest
Rooms
Other Rooms Living Room, Dining Room, Primary Bedroom, Bedroom 2, Bedroom 3, Bedroom 4, Kitchen, Basement, Foyer, Breakfast Room, 2nd Stry Fam Rm, Laundry, Other, Office, Utility Room, Media Room, Bathroom 1, Bathroom 2, Bathroom 3, Primary Bathroom, Half Bath
Basement Walkout Level, Daylight, Full, Fully Finished, Rear Entrance, Space For Rooms, Windows, Interior Access
Interior
Interior Features Additional Stairway, Bathroom - Walk-In Shower, Bathroom - Soaking Tub, Ceiling Fan(s), Crown Moldings, Chair Railings, Dining Area, Family Room Off Kitchen, Floor Plan - Open, Formal/Separate Dining Room, Kitchen - Gourmet, Kitchen - Island, Kitchen - Table Space, Pantry, Primary Bath(s), Recessed Lighting, Walk-in Closet(s), Wood Floors
Hot Water Natural Gas
Heating Forced Air, Heat Pump - Electric BackUp
Cooling Central A/C, Ceiling Fan(s), Heat Pump(s), Programmable Thermostat, Zoned
Flooring Wood, Carpet
Fireplaces Number 1
Fireplaces Type Stone, Gas/Propane
Equipment Built-In Microwave, Cooktop - Down Draft, Cooktop, Dishwasher, Disposal, Exhaust Fan, Oven - Double, Oven - Wall, Refrigerator, Stainless Steel Appliances, Washer, Dryer - Front Loading, Washer - Front Loading
Fireplace Y
Window Features Atrium,Double Hung,Screens
Appliance Built-In Microwave, Cooktop - Down Draft, Cooktop, Dishwasher, Disposal, Exhaust Fan, Oven - Double, Oven - Wall, Refrigerator, Stainless Steel Appliances, Washer, Dryer - Front Loading, Washer - Front Loading
Heat Source Natural Gas, Electric
Laundry Upper Floor
Exterior
Exterior Feature Deck(s), Patio(s)
Parking Features Garage - Front Entry, Garage Door Opener, Inside Access
Garage Spaces 2.0
Utilities Available Water Available, Natural Gas Available, Electric Available, Cable TV Available
Amenities Available Pool - Outdoor, Tot Lots/Playground, Tennis Courts, Community Center, Bike Trail, Basketball Courts
Water Access N
View Trees/Woods
Roof Type Asphalt,Shingle
Accessibility None
Porch Deck(s), Patio(s)
Attached Garage 2
Total Parking Spaces 2
Garage Y
Building
Lot Description Backs - Open Common Area, Backs - Parkland, Backs to Trees, Cul-de-sac
Story 3
Foundation Concrete Perimeter
Above Ground Finished SqFt 3286
Sewer Public Sewer
Water Public
Architectural Style Colonial
Level or Stories 3
Additional Building Above Grade, Below Grade
Structure Type 2 Story Ceilings,9'+ Ceilings,Dry Wall,Vaulted Ceilings
New Construction N
Schools
Elementary Schools Rosa Lee Carter
Middle Schools Stone Hill
High Schools Rock Ridge
School District Loudoun County Public Schools
Others
Pets Allowed Y
HOA Fee Include Common Area Maintenance,Management,Trash,Snow Removal
Senior Community No
Tax ID 122176302000
Ownership Fee Simple
SqFt Source 4286
Security Features Main Entrance Lock,Smoke Detector,Surveillance Sys
Acceptable Financing Cash, Conventional, FHA, VA
Listing Terms Cash, Conventional, FHA, VA
Financing Cash,Conventional,FHA,VA
Special Listing Condition Standard
Pets Allowed No Pet Restrictions
Virtual Tour https://my.matterport.com/show/?m=DiMEuxNiroh&nt=1&help=2&brand=0&mls=1&


"Jon's passion for real estate and his love for Virginia are a perfect match. He has made it his mission to help local residents sell their homes quickly and at the best possible prices. Equally, he takes immense pride in assisting homebuyers in finding their perfect piece of paradise in Virginia."
GET MORE INFORMATION
- Oakton, VA Homes For Sale
- Newington Forest, VA Homes For Sale
- Landmark, VA Homes For Sale
- South Riding, VA Homes For Sale
- Fairfax Station, VA Homes For Sale
- Merrifield, VA Homes For Sale
- Ashburn, VA Homes For Sale
- Falls Church, VA Homes For Sale
- Fairfax County, VA Homes For Sale
- Reston, VA Homes For Sale
- Mclean, VA Homes For Sale
- Leesburg, VA Homes For Sale
- Woodbridge, VA Homes For Sale
- Vienna, VA Homes For Sale
- Wolf Trap, VA Homes For Sale




