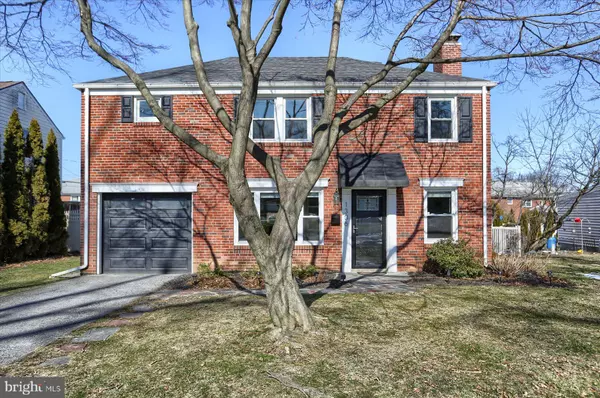
UPDATED:
Key Details
Property Type Single Family Home
Sub Type Detached
Listing Status Pending
Purchase Type For Sale
Square Footage 1,404 sqft
Price per Sqft $206
Subdivision Highland Park
MLS Listing ID PACB2047600
Style Traditional
Bedrooms 3
Full Baths 1
HOA Y/N N
Abv Grd Liv Area 1,404
Year Built 1964
Available Date 2025-10-16
Annual Tax Amount $3,704
Tax Year 2025
Lot Size 6,970 Sqft
Acres 0.16
Property Sub-Type Detached
Source BRIGHT
Property Description
Welcome to 1306 Chatham Road, perfectly situated across from the community park in the highly sought after Highland Park neighborhood. This charming home blends timeless character with modern updates completed in the fall of 2017. Upgrades include a new roof and gutters, replacement windows, fully renovated kitchen, refinished hardwood flooring, new heating and cooling system, updated electrical wiring, and refreshed landscaping for great curb appeal. A new front entry covering and door provide a warm and welcoming first impression.
Enjoy the convenience of a fantastic location near schools, shopping and major routes - all within the West Shore School District. A move - in ready home in a desirable, established community- this one is not to be missed.
**** The tennis courts at Highland Park will be removed and replaced with a new regulation size court.
During this time, the pavilion and playground areas will remain open. Please stay away from the construction area and equipment to ensure everyone's safety.****
Location
State PA
County Cumberland
Area Lower Allen Twp (14413)
Zoning RESIDENTIAL
Rooms
Basement Unfinished
Main Level Bedrooms 3
Interior
Interior Features Built-Ins, Ceiling Fan(s), Dining Area, Walk-in Closet(s)
Hot Water Natural Gas
Heating Forced Air
Cooling Central A/C
Fireplaces Number 1
Equipment Dishwasher, Stainless Steel Appliances
Fireplace Y
Appliance Dishwasher, Stainless Steel Appliances
Heat Source Natural Gas
Laundry Basement, Has Laundry
Exterior
Parking Features Garage - Front Entry
Garage Spaces 3.0
Fence Fully, Rear, Vinyl
Water Access N
Accessibility None
Attached Garage 1
Total Parking Spaces 3
Garage Y
Building
Story 2
Foundation Block
Above Ground Finished SqFt 1404
Sewer Public Sewer
Water Public
Architectural Style Traditional
Level or Stories 2
Additional Building Above Grade, Below Grade
New Construction N
Schools
High Schools Cedar Cliff
School District West Shore
Others
Pets Allowed N
Senior Community No
Tax ID 13-23-0545-021
Ownership Fee Simple
SqFt Source 1404
Acceptable Financing Conventional, Cash
Listing Terms Conventional, Cash
Financing Conventional,Cash
Special Listing Condition Standard
Virtual Tour https://360tourdesigns-central-pa.hd.pics/1306-Chatham-Rd/idx


"Jon's passion for real estate and his love for Virginia are a perfect match. He has made it his mission to help local residents sell their homes quickly and at the best possible prices. Equally, he takes immense pride in assisting homebuyers in finding their perfect piece of paradise in Virginia."
GET MORE INFORMATION
- Oakton, VA Homes For Sale
- Newington Forest, VA Homes For Sale
- Landmark, VA Homes For Sale
- South Riding, VA Homes For Sale
- Fairfax Station, VA Homes For Sale
- Merrifield, VA Homes For Sale
- Ashburn, VA Homes For Sale
- Falls Church, VA Homes For Sale
- Fairfax County, VA Homes For Sale
- Reston, VA Homes For Sale
- Mclean, VA Homes For Sale
- Leesburg, VA Homes For Sale
- Woodbridge, VA Homes For Sale
- Vienna, VA Homes For Sale
- Wolf Trap, VA Homes For Sale




