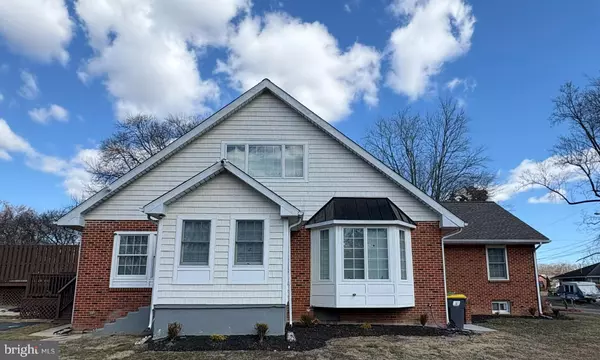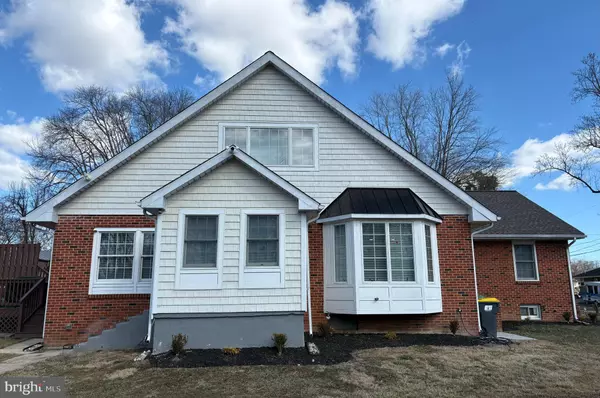UPDATED:
02/28/2025 05:51 PM
Key Details
Property Type Single Family Home
Sub Type Detached
Listing Status Coming Soon
Purchase Type For Sale
Square Footage 3,100 sqft
Price per Sqft $143
Subdivision Kiamensi Heights
MLS Listing ID DENC2076766
Style Cape Cod
Bedrooms 6
Full Baths 4
Half Baths 2
HOA Y/N N
Abv Grd Liv Area 2,400
Originating Board BRIGHT
Year Built 1973
Annual Tax Amount $2,443
Tax Year 2024
Lot Size 0.330 Acres
Acres 0.33
Lot Dimensions 0.00 x 0.00
Property Sub-Type Detached
Property Description
Welcome to 2325 Diamond St, Wilmington, DE 19804—a beautifully updated 6-bedroom, 4 full and 2 half-bathroom home featuring a modern open floor plan designed for both comfort and style!
Step inside to discover shiny bright gray laminate flooring that flows throughout the main living spaces. The kitchen, dining, and family room area is the heart of the home, boasting white cabinets, a stylish tiled backsplash, a large island with a breakfast bar, and an open-concept design perfect for entertaining. A separate formal living room at the front of the house adds additional gathering space.
The main level offers 3 spacious bedrooms and 2 full baths, including an owner's suite with a private bathroom. A side entrance with a mudroom leads into the kitchen area, providing convenience and functionality.
On the upper level, you'll find another owner's suite with a luxurious full bathroom and skylights, plus two additional bedrooms and a full hall bathroom.
The lower level features a large recreational room and an additional half bathroom, offering even more space for entertainment and relaxation.
Exterior highlights include:
New architectural shingled roof
New gas heater and water heater
Beautiful new deck surrounding an above-ground pool
Ample parking
Adjacent to open parkland—perfect for outdoor activities and gatherings!
This incredible home offers modern amenities, spacious living, and a fantastic location. Don't miss your chance to make it yours! Schedule a showing today!
Location
State DE
County New Castle
Area Elsmere/Newport/Pike Creek (30903)
Zoning NC6.5
Rooms
Basement Partial
Main Level Bedrooms 3
Interior
Interior Features Breakfast Area, Ceiling Fan(s), Combination Kitchen/Dining, Combination Kitchen/Living, Crown Moldings, Floor Plan - Open, Kitchen - Island, Skylight(s), Walk-in Closet(s)
Hot Water Natural Gas
Heating Heat Pump - Gas BackUp
Cooling Central A/C
Flooring Laminate Plank
Fireplaces Number 1
Fireplaces Type Brick
Inclusions All Appliances
Equipment Built-In Microwave, Dishwasher, Disposal, Dryer - Front Loading, Energy Efficient Appliances, Oven - Double, Oven - Self Cleaning, Refrigerator, Stainless Steel Appliances, Washer
Furnishings No
Fireplace Y
Window Features Double Pane
Appliance Built-In Microwave, Dishwasher, Disposal, Dryer - Front Loading, Energy Efficient Appliances, Oven - Double, Oven - Self Cleaning, Refrigerator, Stainless Steel Appliances, Washer
Heat Source Natural Gas
Laundry Upper Floor
Exterior
Exterior Feature Deck(s)
Garage Spaces 6.0
Fence Chain Link
Pool Above Ground
Utilities Available Natural Gas Available
Water Access N
View Park/Greenbelt
Roof Type Architectural Shingle
Accessibility 2+ Access Exits
Porch Deck(s)
Road Frontage City/County
Total Parking Spaces 6
Garage N
Building
Story 3
Foundation Block
Sewer Public Sewer
Water Public
Architectural Style Cape Cod
Level or Stories 3
Additional Building Above Grade, Below Grade
Structure Type Dry Wall
New Construction N
Schools
Elementary Schools Baltz
Middle Schools Cab Calloway School Of The Arts
High Schools Thomas Mckean
School District Red Clay Consolidated
Others
Pets Allowed Y
Senior Community No
Tax ID 08-050.20-142
Ownership Fee Simple
SqFt Source Assessor
Acceptable Financing Cash, Conventional, FHA
Horse Property N
Listing Terms Cash, Conventional, FHA
Financing Cash,Conventional,FHA
Special Listing Condition Standard
Pets Allowed No Pet Restrictions

"Jon's passion for real estate and his love for Virginia are a perfect match. He has made it his mission to help local residents sell their homes quickly and at the best possible prices. Equally, he takes immense pride in assisting homebuyers in finding their perfect piece of paradise in Virginia."
GET MORE INFORMATION
- Oakton, VA Homes For Sale
- Newington Forest, VA Homes For Sale
- Landmark, VA Homes For Sale
- South Riding, VA Homes For Sale
- Fairfax Station, VA Homes For Sale
- Merrifield, VA Homes For Sale
- Ashburn, VA Homes For Sale
- Falls Church, VA Homes For Sale
- Fairfax County, VA Homes For Sale
- Reston, VA Homes For Sale
- Mclean, VA Homes For Sale
- Leesburg, VA Homes For Sale
- Woodbridge, VA Homes For Sale
- Vienna, VA Homes For Sale
- Wolf Trap, VA Homes For Sale




