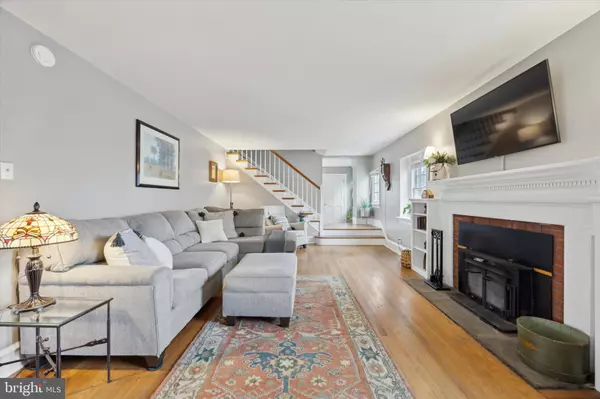UPDATED:
02/22/2025 03:40 AM
Key Details
Property Type Single Family Home
Sub Type Detached
Listing Status Pending
Purchase Type For Sale
Square Footage 2,194 sqft
Price per Sqft $181
Subdivision Beverly Hills
MLS Listing ID PADE2084294
Style Transitional
Bedrooms 4
Full Baths 2
HOA Y/N N
Abv Grd Liv Area 1,994
Originating Board BRIGHT
Year Built 1940
Annual Tax Amount $6,931
Tax Year 2024
Lot Size 5,227 Sqft
Acres 0.12
Lot Dimensions 50.00 x 100.00
Property Sub-Type Detached
Property Description
The brand new open-concept kitchen is a true standout, offering a generous granite island, plenty of counter space, and all modern finishes—perfect for home chefs and entertainers alike. French doors lead to a charming first-floor bedroom, providing added flexibility for guests, an office, or a peaceful retreat.
The breezeway offers access to a private, curtained pergola porch and large, fully fenced-in yard—ideal for outdoor relaxation or hosting summer barbecues. Upstairs, you'll find three generously sized bedrooms, including a primary suite with ample closet space and access to a beautifully all new Jack-and-Jill style bathroom. A second newly refinished full bath rounds out the upper level.
Storage is abundant throughout, with plentiful closet space in bedrooms and bathrooms, as well as a walk-up attic ready to be finished as an additional room, office, or tons of extra storage space. The partially finished basement, featuring brand new LVP flooring, offers even more possibilities.
This home is move-in ready, offering the perfect balance of modern amenities and classic appeal—don't miss the chance to make this your forever home!
Location
State PA
County Delaware
Area Upper Darby Twp (10416)
Zoning RESIDENTIAL
Rooms
Basement Partially Finished, Heated
Main Level Bedrooms 1
Interior
Interior Features Attic, Bathroom - Tub Shower, Bathroom - Walk-In Shower, Built-Ins, Combination Kitchen/Dining, Kitchen - Island, Primary Bath(s), Upgraded Countertops, Wood Floors
Hot Water Natural Gas
Heating Hot Water
Cooling Central A/C
Flooring Hardwood, Luxury Vinyl Plank, Tile/Brick
Fireplaces Number 1
Inclusions Washer, Dryer, Refrigerator
Equipment Built-In Microwave, Built-In Range, Dishwasher, Disposal, Dryer, Oven/Range - Gas, Refrigerator, Stainless Steel Appliances, Washer
Fireplace Y
Appliance Built-In Microwave, Built-In Range, Dishwasher, Disposal, Dryer, Oven/Range - Gas, Refrigerator, Stainless Steel Appliances, Washer
Heat Source Natural Gas
Exterior
Exterior Feature Porch(es)
Garage Spaces 2.0
Water Access N
Roof Type Shingle
Accessibility None
Porch Porch(es)
Total Parking Spaces 2
Garage N
Building
Story 2
Foundation Stone
Sewer Public Sewer
Water Public
Architectural Style Transitional
Level or Stories 2
Additional Building Above Grade, Below Grade
New Construction N
Schools
Elementary Schools Highland Park
Middle Schools Drexel Hill
High Schools Upper Darby Senior
School District Upper Darby
Others
Senior Community No
Tax ID 16-05-01567-00
Ownership Fee Simple
SqFt Source Assessor
Special Listing Condition Standard

"Jon's passion for real estate and his love for Virginia are a perfect match. He has made it his mission to help local residents sell their homes quickly and at the best possible prices. Equally, he takes immense pride in assisting homebuyers in finding their perfect piece of paradise in Virginia."
GET MORE INFORMATION
- Oakton, VA Homes For Sale
- Newington Forest, VA Homes For Sale
- Landmark, VA Homes For Sale
- South Riding, VA Homes For Sale
- Fairfax Station, VA Homes For Sale
- Merrifield, VA Homes For Sale
- Ashburn, VA Homes For Sale
- Falls Church, VA Homes For Sale
- Fairfax County, VA Homes For Sale
- Reston, VA Homes For Sale
- Mclean, VA Homes For Sale
- Leesburg, VA Homes For Sale
- Woodbridge, VA Homes For Sale
- Vienna, VA Homes For Sale
- Wolf Trap, VA Homes For Sale




