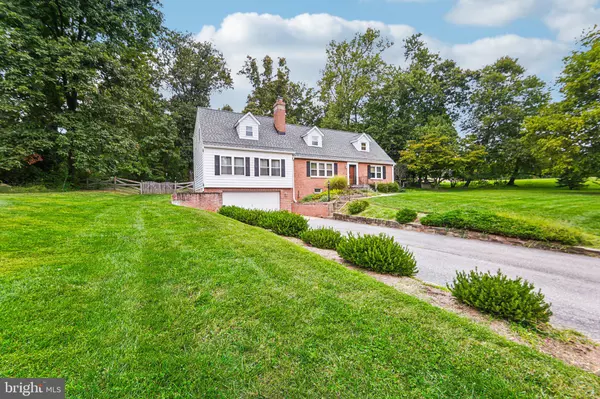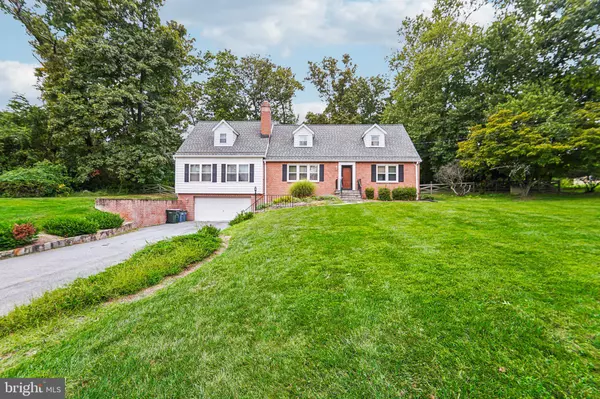UPDATED:
02/20/2025 12:33 AM
Key Details
Property Type Single Family Home
Sub Type Detached
Listing Status Coming Soon
Purchase Type For Sale
Square Footage 3,395 sqft
Price per Sqft $228
Subdivision Gayfields
MLS Listing ID MDMC2166778
Style Cape Cod
Bedrooms 5
Full Baths 3
Half Baths 1
HOA Y/N N
Abv Grd Liv Area 2,535
Originating Board BRIGHT
Year Built 1956
Annual Tax Amount $8,425
Tax Year 2024
Lot Size 1.837 Acres
Acres 1.84
Property Sub-Type Detached
Property Description
The main level boasts a versatile office space, which can easily be converted into a bedroom, and a spacious, eat-in chef's kitchen equipped with the latest stainless steel appliances. This culinary haven opens into a separate, elegant dining room, perfect for hosting intimate dinners. The inviting living room, featuring a picturesque front view and a cozy fireplace, along with an additional bedroom and a full bath, complete this level.
Ascend to the upper level, where you'll find four generously sized bedrooms and two full baths. The primary suite offers a serene retreat with its private bath, featuring a luxurious soaking tub and a separate shower. Three additional rooms, each with access to full baths, provide ample space for family and guests.
The fully finished lower level includes an impressive workshop and convenient walk-out to the garage fully equipped with an EV charging station and direct access to the beautifully landscaped backyard. This outdoor oasis, just shy of 2 acres, is a blend of flagstone and brick, creating an ideal setting for entertaining. The lawn, dotted with mature trees, evokes a charming "meadow effect." The expansive front yard offers a grand setback for the home, while the long driveway, accommodating up to 10 cars, leads to a discreetly positioned two-car garage beneath the house.
The property features a **brand new HVAC system** leased at **$480.18 per month which includes total maintenance**. Lease details are available.
Located just a five-minute drive from the Glenmont stop on the Red Line and a short distance from Northwest Golf Course, shopping, and dining, this home is also within the Hubert Blake High School district. Experience the perfect blend of luxury, comfort, and convenience in this exceptional Silver Spring residence.
Location
State MD
County Montgomery
Zoning R200
Rooms
Other Rooms Living Room, Dining Room, Primary Bedroom, Bedroom 2, Bedroom 3, Kitchen, Basement, Bedroom 1, Other, Attic
Basement Walkout Level, Walkout Stairs
Main Level Bedrooms 1
Interior
Interior Features Dining Area, Built-Ins, Window Treatments, Wood Floors, Floor Plan - Traditional, Kitchen - Eat-In, Ceiling Fan(s), Bathroom - Soaking Tub
Hot Water Electric
Heating Central, Heat Pump(s)
Cooling Central A/C
Fireplaces Number 1
Fireplaces Type Mantel(s), Screen
Inclusions EV Charging Station in Garage
Equipment Washer/Dryer Hookups Only, Dishwasher, Dryer, Energy Efficient Appliances, Instant Hot Water, Refrigerator, Washer, Water Conditioner - Owned
Fireplace Y
Appliance Washer/Dryer Hookups Only, Dishwasher, Dryer, Energy Efficient Appliances, Instant Hot Water, Refrigerator, Washer, Water Conditioner - Owned
Heat Source Electric
Exterior
Parking Features Garage Door Opener
Garage Spaces 2.0
Water Access N
View Trees/Woods
Roof Type Composite
Accessibility Other
Attached Garage 2
Total Parking Spaces 2
Garage Y
Building
Lot Description Backs to Trees, Landscaping, Partly Wooded
Story 3
Foundation Block, Brick/Mortar, Slab
Sewer Public Septic, Public Sewer
Water Public
Architectural Style Cape Cod
Level or Stories 3
Additional Building Above Grade, Below Grade
Structure Type Plaster Walls
New Construction N
Schools
Elementary Schools Stonegate
Middle Schools William H. Farquhar
High Schools James Hubert Blake
School District Montgomery County Public Schools
Others
Senior Community No
Tax ID 161301402814
Ownership Fee Simple
SqFt Source Assessor
Acceptable Financing Cash, Exchange, Conventional, FHA, Private, VA
Listing Terms Cash, Exchange, Conventional, FHA, Private, VA
Financing Cash,Exchange,Conventional,FHA,Private,VA
Special Listing Condition Standard

"Jon's passion for real estate and his love for Virginia are a perfect match. He has made it his mission to help local residents sell their homes quickly and at the best possible prices. Equally, he takes immense pride in assisting homebuyers in finding their perfect piece of paradise in Virginia."
GET MORE INFORMATION
- Oakton, VA Homes For Sale
- Newington Forest, VA Homes For Sale
- Landmark, VA Homes For Sale
- South Riding, VA Homes For Sale
- Fairfax Station, VA Homes For Sale
- Merrifield, VA Homes For Sale
- Ashburn, VA Homes For Sale
- Falls Church, VA Homes For Sale
- Fairfax County, VA Homes For Sale
- Reston, VA Homes For Sale
- Mclean, VA Homes For Sale
- Leesburg, VA Homes For Sale
- Woodbridge, VA Homes For Sale
- Vienna, VA Homes For Sale
- Wolf Trap, VA Homes For Sale




