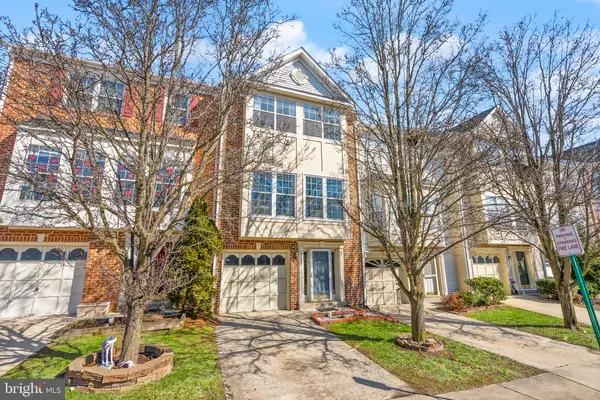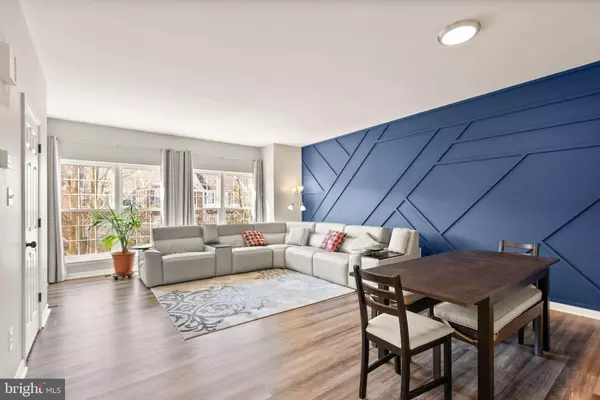UPDATED:
02/21/2025 04:10 AM
Key Details
Property Type Townhouse
Sub Type Interior Row/Townhouse
Listing Status Active
Purchase Type For Sale
Square Footage 1,764 sqft
Price per Sqft $368
Subdivision Mcnair Farms
MLS Listing ID VAFX2222584
Style Traditional
Bedrooms 3
Full Baths 2
Half Baths 2
HOA Fees $136/mo
HOA Y/N Y
Abv Grd Liv Area 1,424
Originating Board BRIGHT
Year Built 1998
Annual Tax Amount $6,209
Tax Year 2024
Lot Size 1,700 Sqft
Acres 0.04
Property Sub-Type Interior Row/Townhouse
Property Description
With 1,764 finished square feet across three levels, this home offers plenty of room to spread out. Three bedrooms, two full bathrooms, and two half bathrooms provide the flexibility you need, whether you're working from home, entertaining, or just enjoying a quiet night in. From the moment you walk in, you'll notice the thoughtful updates—luxury vinyl plank flooring throughout, a bold blue accent wall with custom trim in the family room, and a completely redesigned kitchen featuring new cabinetry, granite counters, newer appliances, and a full-wall subway tile backsplash that gives the space a sleek, modern look.
The updates don't stop there. Step outside onto the brand-new Trex deck, built to last and ready for everything from summer barbecues to morning coffee. A staircase leads down to the fully fenced backyard, offering privacy and a low-maintenance outdoor space. And with an attached one-car garage, plus additional parking, convenience is built right in.
This isn't just another renovated home—it's been designed to feel like a model home, with high-end finishes and attention to detail that set it apart from anything else on the market. Every update has been done with purpose, from the new bathroom vanities and tile work to the carefully chosen lighting fixtures. Nothing has been overlooked.
And then there's the location. Living here means having access to fantastic community amenities, including swimming pools, a clubhouse, basketball courts, and tot lots. Shopping, dining, and commuter routes are all just minutes away, making life easier no matter where the day takes you.
This isn't just a townhouse. It's a home that's ready for you to step into and start living. Come see it for yourself—walk through, take it all in, and picture your life here. Once you do, you'll know you've found the one.
Location
State VA
County Fairfax
Zoning 316
Rooms
Basement Full, Fully Finished, Garage Access
Interior
Interior Features Bathroom - Walk-In Shower, Breakfast Area, Combination Kitchen/Dining, Kitchen - Island, Kitchen - Gourmet, Primary Bath(s), Upgraded Countertops
Hot Water Natural Gas
Cooling Heat Pump(s)
Fireplaces Number 1
Equipment Built-In Microwave, Dishwasher, Disposal, Dryer, Exhaust Fan, Oven/Range - Gas, Washer, Water Heater, Humidifier
Fireplace Y
Appliance Built-In Microwave, Dishwasher, Disposal, Dryer, Exhaust Fan, Oven/Range - Gas, Washer, Water Heater, Humidifier
Heat Source Natural Gas
Exterior
Parking Features Garage - Front Entry, Garage Door Opener
Garage Spaces 2.0
Fence Privacy, Rear
Water Access N
Accessibility None
Attached Garage 1
Total Parking Spaces 2
Garage Y
Building
Lot Description Backs - Open Common Area, Rear Yard
Story 3
Foundation Slab
Sewer Public Sewer
Water Public
Architectural Style Traditional
Level or Stories 3
Additional Building Above Grade, Below Grade
New Construction N
Schools
Elementary Schools Mcnair
Middle Schools Carson
High Schools Westfield
School District Fairfax County Public Schools
Others
Senior Community No
Tax ID 0163 06 0214
Ownership Fee Simple
SqFt Source Assessor
Special Listing Condition Standard
Virtual Tour https://my.matterport.com/show/?m=yeaZfaGd8tM

"Jon's passion for real estate and his love for Virginia are a perfect match. He has made it his mission to help local residents sell their homes quickly and at the best possible prices. Equally, he takes immense pride in assisting homebuyers in finding their perfect piece of paradise in Virginia."
GET MORE INFORMATION
- Oakton, VA Homes For Sale
- Newington Forest, VA Homes For Sale
- Landmark, VA Homes For Sale
- South Riding, VA Homes For Sale
- Fairfax Station, VA Homes For Sale
- Merrifield, VA Homes For Sale
- Ashburn, VA Homes For Sale
- Falls Church, VA Homes For Sale
- Fairfax County, VA Homes For Sale
- Reston, VA Homes For Sale
- Mclean, VA Homes For Sale
- Leesburg, VA Homes For Sale
- Woodbridge, VA Homes For Sale
- Vienna, VA Homes For Sale
- Wolf Trap, VA Homes For Sale




