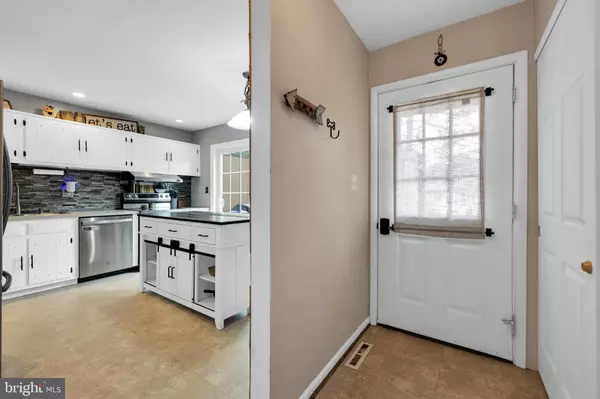UPDATED:
02/18/2025 01:24 PM
Key Details
Property Type Townhouse
Sub Type End of Row/Townhouse
Listing Status Pending
Purchase Type For Sale
Square Footage 1,554 sqft
Price per Sqft $176
Subdivision Flying Hills
MLS Listing ID PABK2053606
Style Contemporary
Bedrooms 3
Full Baths 2
Half Baths 1
HOA Fees $201/mo
HOA Y/N Y
Abv Grd Liv Area 1,554
Originating Board BRIGHT
Year Built 1979
Annual Tax Amount $4,869
Tax Year 2024
Lot Size 1,742 Sqft
Acres 0.04
Lot Dimensions 0.00 x 0.00
Property Sub-Type End of Row/Townhouse
Property Description
Step inside and you'll find a foyer with ample storage, leading you to the heart of the home. The main level features a kitchen equipped with a newer range, dishwasher, and refrigerator, complemented by a custom island perfect for breakfast gatherings. Slide open the doors to your private front courtyard, ideal for grilling and outdoor relaxation. The formal dining room provides a welcoming space for meals and entertaining.
Ascend to the next level to discover a cozy living room, complete with a brick wood-burning fireplace and sliding doors that open to a rear deck area, perfect for unwinding after a long day. The third level offers two bedrooms, each with new carpet and padding, along with a full tub/shower bath. The top floor is dedicated to the primary bedroom suite, featuring a full bath with a glass stall shower and a spacious walk-in closet.
The lower level offers versatility with a room that can be used as an office, den, or even a fourth bedroom, or an exercise room and convenient laundry area. A waterproof system with an enclosed sump pit and battery backup ensures peace of mind.
Additional highlights include a new roof (2020), new heater (2024), central air conditioning (2024), and a newer hot water heater. The home also boasts a new courtyard privacy fence and plenty of parking space.
Living in Flying Hills means access to an 18-hole golf course, sports courts, tennis facilities, a community clubhouse, pool, shops, and restaurants all within the community. With major routes like Rt 176, Rt 422, Rt 10, and the Turnpike nearby, you'll enjoy easy access to Exeter, Shillington, and Morgantown shopping.
Come experience the charm and convenience of this wonderful home and community. Schedule a visit today!
Location
State PA
County Berks
Area Cumru Twp (10239)
Zoning HR
Rooms
Other Rooms Dining Room, Primary Bedroom, Bedroom 2, Kitchen, Foyer, Bedroom 1, Exercise Room, Laundry, Office, Bathroom 1, Primary Bathroom, Half Bath
Basement Fully Finished, Heated, Sump Pump, Water Proofing System
Interior
Interior Features Window Treatments, Wood Floors, Walk-in Closet(s), Bathroom - Tub Shower, Bathroom - Stall Shower, Built-Ins, Carpet, Ceiling Fan(s), Dining Area, Formal/Separate Dining Room, Kitchen - Eat-In, Kitchen - Island, Pantry, Primary Bath(s), Recessed Lighting
Hot Water Natural Gas
Heating Forced Air
Cooling Central A/C
Flooring Carpet, Ceramic Tile, Luxury Vinyl Plank
Fireplaces Number 1
Inclusions All appliance including new Range, refrigerator, washer, dryer, all in As-Is condition with no additional value
Equipment Built-In Range, Dishwasher, Dryer, Energy Efficient Appliances, Exhaust Fan, Oven - Self Cleaning, Refrigerator, Washer, Water Heater
Fireplace Y
Window Features Double Pane,Energy Efficient
Appliance Built-In Range, Dishwasher, Dryer, Energy Efficient Appliances, Exhaust Fan, Oven - Self Cleaning, Refrigerator, Washer, Water Heater
Heat Source Natural Gas
Laundry Lower Floor
Exterior
Exterior Feature Patio(s)
Garage Spaces 3.0
Water Access N
Roof Type Architectural Shingle
Accessibility None
Porch Patio(s)
Total Parking Spaces 3
Garage N
Building
Lot Description Backs to Trees
Story 4
Foundation Block
Sewer Public Sewer
Water Public
Architectural Style Contemporary
Level or Stories 4
Additional Building Above Grade, Below Grade
Structure Type Dry Wall
New Construction N
Schools
Middle Schools Governor Miffln
High Schools Governor Mifflin
School District Governor Mifflin
Others
HOA Fee Include Common Area Maintenance,Lawn Maintenance,Road Maintenance,Snow Removal,Management,Cable TV
Senior Community No
Tax ID 39-5315-17-20-1393
Ownership Fee Simple
SqFt Source Assessor
Acceptable Financing FHA, Cash, Conventional, PHFA, Rural Development, USDA, VA
Listing Terms FHA, Cash, Conventional, PHFA, Rural Development, USDA, VA
Financing FHA,Cash,Conventional,PHFA,Rural Development,USDA,VA
Special Listing Condition Standard

"Jon's passion for real estate and his love for Virginia are a perfect match. He has made it his mission to help local residents sell their homes quickly and at the best possible prices. Equally, he takes immense pride in assisting homebuyers in finding their perfect piece of paradise in Virginia."
GET MORE INFORMATION
- Oakton, VA Homes For Sale
- Newington Forest, VA Homes For Sale
- Landmark, VA Homes For Sale
- South Riding, VA Homes For Sale
- Fairfax Station, VA Homes For Sale
- Merrifield, VA Homes For Sale
- Ashburn, VA Homes For Sale
- Falls Church, VA Homes For Sale
- Fairfax County, VA Homes For Sale
- Reston, VA Homes For Sale
- Mclean, VA Homes For Sale
- Leesburg, VA Homes For Sale
- Woodbridge, VA Homes For Sale
- Vienna, VA Homes For Sale
- Wolf Trap, VA Homes For Sale




