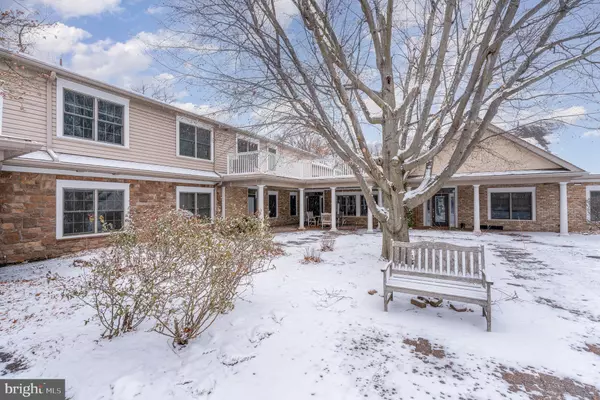UPDATED:
01/20/2025 12:38 PM
Key Details
Property Type Townhouse
Sub Type Interior Row/Townhouse
Listing Status Active
Purchase Type For Rent
Square Footage 1,764 sqft
Subdivision High Pointe In Hershey
MLS Listing ID PADA2041498
Style Traditional
Half Baths 1
HOA Y/N Y
Abv Grd Liv Area 1,764
Originating Board BRIGHT
Year Built 2009
Lot Size 7,754 Sqft
Acres 0.18
Property Description
Introducing a charming 2-bedroom, 2.5-bathroom home located in the desirable Hummelstown, PA area, near Penn State Hershey Medical Center. This cozy home features modern amenities such as electric heat pump, central air conditioning, and electric hot water. The spacious kitchen comes equipped with electric cooking appliances (included are: refrigerator/range/dishwasher/microwave), perfect for whipping up delicious meals. Enjoy the convenience of an attached garage for parking and a deck for outdoor relaxation. Located in the Derry Township School District, this home is perfect for those seeking a comfortable and convenient living space. Washer and dryer are provided for added convenience. No basement. Don't miss out on the opportunity to make this lovely house your new home!
Tenant is responsible for: electric/storm water management fee's. Included utilities are: water/sewer/trash/lawn maintenance and snow removal. Heating/hot water and cooking are all electric. No pets. 12-15 month lease agreement is required.
Room Measurements:
Foyer- 6.1 x 5.3
Kit- 16.4 x 6.7
DR- 16.2 x 9.6
LR- 18.2 x 14.10
BR1- 14.7 x 9.11
Laundry area- 5.8 x 3.6
Primary BR- 20.1 x 12.5
Primary BR walk through closet- 7 x 6.9
Location
State PA
County Dauphin
Area Derry Twp (14024)
Zoning RESIDENTIAL
Direction Northeast
Interior
Interior Features Breakfast Area, Carpet, Combination Dining/Living, Family Room Off Kitchen, Floor Plan - Open, Kitchen - Eat-In, Kitchen - Island, Primary Bath(s), Recessed Lighting, Bathroom - Stall Shower, Bathroom - Tub Shower, Walk-in Closet(s)
Hot Water Electric
Heating Forced Air
Cooling Central A/C
Flooring Luxury Vinyl Plank, Carpet, Vinyl
Inclusions No pets. No exceptions. Service and emotional support animals can be considered at some no pet units, but once owner approved, ESA/Service animal packet needs completed by applicant and letter from doctor needs submitted to our office for approval.
Equipment Built-In Microwave, Dishwasher, Dryer - Electric, Oven/Range - Electric, Refrigerator, Washer
Fireplace N
Appliance Built-In Microwave, Dishwasher, Dryer - Electric, Oven/Range - Electric, Refrigerator, Washer
Heat Source Electric
Laundry Has Laundry, Upper Floor, Dryer In Unit, Washer In Unit
Exterior
Exterior Feature Deck(s), Patio(s)
Utilities Available Cable TV Available, Electric Available, Sewer Available, Water Available
Amenities Available Game Room, Community Center, Fitness Center, Jog/Walk Path
Water Access N
View Garden/Lawn, Scenic Vista, Trees/Woods, Street
Roof Type Shingle
Street Surface Paved
Accessibility Level Entry - Main
Porch Deck(s), Patio(s)
Road Frontage Boro/Township
Garage N
Building
Lot Description Backs - Open Common Area, Landscaping
Story 2
Foundation Slab
Sewer Public Sewer
Water Public
Architectural Style Traditional
Level or Stories 2
Additional Building Above Grade, Below Grade
Structure Type Dry Wall
New Construction N
Schools
High Schools Hershey High School
School District Derry Township
Others
Pets Allowed N
HOA Fee Include Common Area Maintenance,Ext Bldg Maint,Lawn Maintenance,Snow Removal,Sewer,Trash,Water
Senior Community No
Tax ID 24-052-420-000-0000
Ownership Other
SqFt Source Assessor
Miscellaneous Lawn Service,Snow Removal,HOA/Condo Fee,Water,Sewer,Trash Removal
Security Features Smoke Detector
Horse Property N

"Jon's passion for real estate and his love for Virginia are a perfect match. He has made it his mission to help local residents sell their homes quickly and at the best possible prices. Equally, he takes immense pride in assisting homebuyers in finding their perfect piece of paradise in Virginia."
GET MORE INFORMATION
- Oakton, VA Homes For Sale
- Newington Forest, VA Homes For Sale
- Landmark, VA Homes For Sale
- South Riding, VA Homes For Sale
- Fairfax Station, VA Homes For Sale
- Merrifield, VA Homes For Sale
- Ashburn, VA Homes For Sale
- Falls Church, VA Homes For Sale
- Fairfax County, VA Homes For Sale
- Reston, VA Homes For Sale
- Mclean, VA Homes For Sale
- Leesburg, VA Homes For Sale
- Woodbridge, VA Homes For Sale
- Vienna, VA Homes For Sale
- Wolf Trap, VA Homes For Sale




