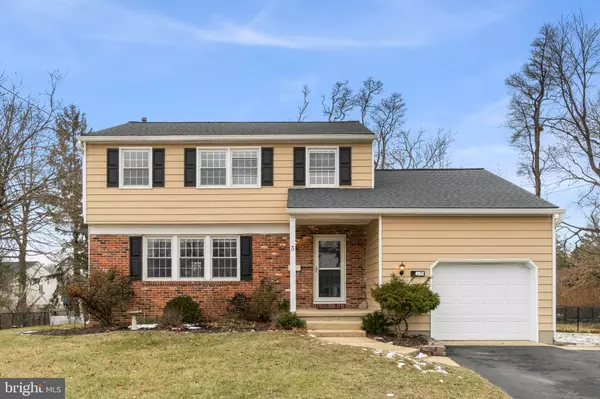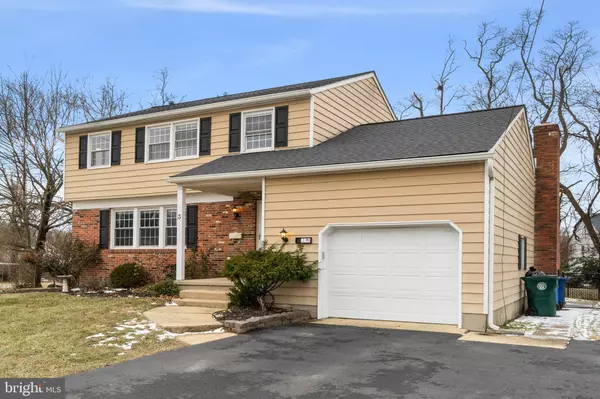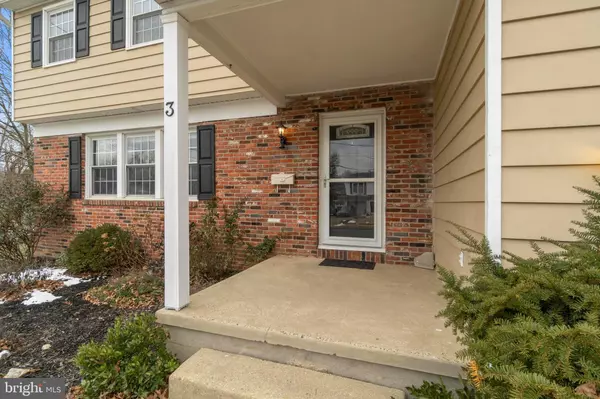UPDATED:
01/17/2025 02:49 PM
Key Details
Property Type Single Family Home
Sub Type Detached
Listing Status Active
Purchase Type For Rent
Square Footage 1,893 sqft
Subdivision Lakeview
MLS Listing ID NJBL2079368
Style Colonial
Bedrooms 3
Full Baths 1
Half Baths 1
HOA Y/N N
Abv Grd Liv Area 1,893
Originating Board BRIGHT
Year Built 1965
Lot Size 0.310 Acres
Acres 0.31
Property Description
Main Level: The home's large living room is filled with natural light, creating a warm and welcoming space. A gas fireplace adds a cozy touch, making it ideal for gathering on chilly evenings. The updated kitchen features sleek stainless steel appliances, granite counter top, and cabinetry, designed to meet all your culinary needs.
Outdoor Living: Step out to a screened-in patio overlooking a fully fenced yard—perfect for outdoor dining, gardening, and play. The additional open patio area is ideal for BBQs and enjoying the outdoors year-round.
Additional Features: An attached garage offers convenience and extra storage space. Partially finished basement.
Location: Ideally situated close to major roads, shopping, and dining options, this home combines quiet neighborhood living with easy access to all essentials.
Don't miss the opportunity to call this wonderful property home—schedule your tour today!
Location
State NJ
County Burlington
Area Eastampton Twp (20311)
Zoning RES
Rooms
Other Rooms Living Room, Dining Room, Primary Bedroom, Bedroom 2, Bedroom 3, Kitchen, Family Room, Bedroom 1, Attic
Basement Full, Unfinished
Interior
Interior Features Ceiling Fan(s), Attic/House Fan, Stove - Wood, Dining Area
Hot Water Natural Gas
Heating Forced Air
Cooling Central A/C
Flooring Tile/Brick, Wood
Fireplaces Number 1
Fireplaces Type Brick
Inclusions Washer/Dryer | Refrigerator | Patio Set
Equipment Built-In Range, Oven - Self Cleaning
Furnishings No
Fireplace Y
Appliance Built-In Range, Oven - Self Cleaning
Heat Source Natural Gas
Laundry Basement
Exterior
Exterior Feature Deck(s), Patio(s), Porch(es)
Parking Features Garage - Front Entry
Garage Spaces 1.0
Water Access N
Roof Type Shingle
Accessibility None
Porch Deck(s), Patio(s), Porch(es)
Attached Garage 1
Total Parking Spaces 1
Garage Y
Building
Lot Description Level, Front Yard, Rear Yard
Story 2
Foundation Brick/Mortar
Sewer Public Sewer
Water Public
Architectural Style Colonial
Level or Stories 2
Additional Building Above Grade
New Construction N
Schools
High Schools Rancocas Valley Regional
School District Rancocas Valley Regional Schools
Others
Pets Allowed N
Senior Community No
Tax ID 11-01000-0009-00010
Ownership Other
SqFt Source Estimated
Miscellaneous None

"Jon's passion for real estate and his love for Virginia are a perfect match. He has made it his mission to help local residents sell their homes quickly and at the best possible prices. Equally, he takes immense pride in assisting homebuyers in finding their perfect piece of paradise in Virginia."
GET MORE INFORMATION
- Oakton, VA Homes For Sale
- Newington Forest, VA Homes For Sale
- Landmark, VA Homes For Sale
- South Riding, VA Homes For Sale
- Fairfax Station, VA Homes For Sale
- Merrifield, VA Homes For Sale
- Ashburn, VA Homes For Sale
- Falls Church, VA Homes For Sale
- Fairfax County, VA Homes For Sale
- Reston, VA Homes For Sale
- Mclean, VA Homes For Sale
- Leesburg, VA Homes For Sale
- Woodbridge, VA Homes For Sale
- Vienna, VA Homes For Sale
- Wolf Trap, VA Homes For Sale




