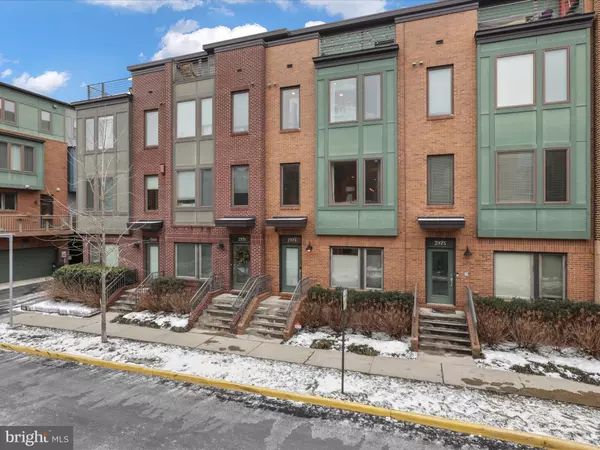OPEN HOUSE
Sat Jan 25, 1:00pm - 4:00pm
UPDATED:
01/22/2025 02:38 PM
Key Details
Property Type Townhouse
Sub Type Interior Row/Townhouse
Listing Status Coming Soon
Purchase Type For Sale
Square Footage 1,884 sqft
Price per Sqft $557
Subdivision Mosaic At Merrifield
MLS Listing ID VAFX2217610
Style Contemporary
Bedrooms 4
Full Baths 3
Half Baths 1
HOA Fees $225/mo
HOA Y/N Y
Abv Grd Liv Area 1,884
Originating Board BRIGHT
Year Built 2013
Annual Tax Amount $11,256
Tax Year 2024
Lot Size 941 Sqft
Acres 0.02
Property Description
Step into the heart of the home, where the gourmet kitchen shines with rich espresso cabinetry, stainless steel appliances, a spacious island perfect for casual dining or entertaining, and sleek quartz countertops. A recent update to the backsplash adds a modern touch. The open-concept main living area is highlighted by a striking brick accent wall, custom Closet Factory built-ins, and hardwood floors, adding warmth, character, and functionality to the space. The 3rd floor features two generously sized bedrooms, each with ensuite bathrooms for added privacy. The primary ensuite is a luxurious retreat, boasting a dual sink vanity, a soaking tub, and a separate walk-in shower. Head up to the 4th level, where you'll find a generously sized loft/family room area with another bedroom and full bath attached. This level is a true retreat, with a double-sided fireplace connecting the interior loft area to the expansive rooftop terrace—perfect for cozy evenings or entertaining guests. Both the terrace and main level deck off the kitchen feature a gas line for a grill, making outdoor cooking and dining a breeze. Special features and updates include a recent refresh of all paint and trim throughout, Nest thermostats and a video doorbell, a new upper-level air handler, dishwasher, washer & dryer (2020), updated kitchen lighting, and a new upper-level heat pump replacement (2021). Situated in the highly sought-after Mosaic District, you'll enjoy unparalleled access to major routes such as I-495 and Route 50, simplifying your commute. Take advantage of the exceptional dining, shopping, and entertainment options just steps away, as well as nearby parks and attractions for recreation and leisure. This home is where comfort meets convenience—a place to create lasting memories. Schedule your private tour today and discover the VERY BEST of Merrifield living!
Location
State VA
County Fairfax
Zoning 402
Rooms
Main Level Bedrooms 1
Interior
Interior Features Recessed Lighting, Walk-in Closet(s), Combination Dining/Living, Entry Level Bedroom, Bathroom - Stall Shower, Bathroom - Tub Shower, Bathroom - Walk-In Shower, Bathroom - Soaking Tub, Built-Ins, Floor Plan - Open, Pantry, Upgraded Countertops, Wood Floors
Hot Water Natural Gas
Heating Central, Heat Pump(s), Zoned
Cooling Central A/C, Zoned
Flooring Hardwood, Ceramic Tile
Fireplaces Number 1
Fireplaces Type Gas/Propane, Screen, Fireplace - Glass Doors
Inclusions 2 Nest Smart thermostats and 1 Nest video doorbell
Equipment Built-In Microwave, Dryer, Washer, Dishwasher, Disposal, Humidifier, Refrigerator, Icemaker, Stove, Stainless Steel Appliances
Furnishings No
Fireplace Y
Appliance Built-In Microwave, Dryer, Washer, Dishwasher, Disposal, Humidifier, Refrigerator, Icemaker, Stove, Stainless Steel Appliances
Heat Source Natural Gas
Laundry Upper Floor
Exterior
Exterior Feature Balcony
Parking Features Inside Access, Garage Door Opener
Garage Spaces 2.0
Amenities Available Club House, Common Grounds, Pool - Outdoor, Transportation Service
Water Access N
Accessibility None
Porch Balcony
Attached Garage 2
Total Parking Spaces 2
Garage Y
Building
Story 3
Foundation Slab
Sewer Public Sewer
Water Public
Architectural Style Contemporary
Level or Stories 3
Additional Building Above Grade, Below Grade
Structure Type Brick
New Construction N
Schools
Elementary Schools Fairhill
Middle Schools Jackson
High Schools Falls Church
School District Fairfax County Public Schools
Others
Pets Allowed Y
HOA Fee Include Snow Removal,Trash,Common Area Maintenance,Lawn Maintenance
Senior Community No
Tax ID 0493 37020083
Ownership Fee Simple
SqFt Source Assessor
Security Features Electric Alarm
Acceptable Financing Cash, Conventional, FHA, VA
Listing Terms Cash, Conventional, FHA, VA
Financing Cash,Conventional,FHA,VA
Special Listing Condition Standard
Pets Allowed Cats OK, Dogs OK

"Jon's passion for real estate and his love for Virginia are a perfect match. He has made it his mission to help local residents sell their homes quickly and at the best possible prices. Equally, he takes immense pride in assisting homebuyers in finding their perfect piece of paradise in Virginia."
GET MORE INFORMATION
- Oakton, VA Homes For Sale
- Newington Forest, VA Homes For Sale
- Landmark, VA Homes For Sale
- South Riding, VA Homes For Sale
- Fairfax Station, VA Homes For Sale
- Merrifield, VA Homes For Sale
- Ashburn, VA Homes For Sale
- Falls Church, VA Homes For Sale
- Fairfax County, VA Homes For Sale
- Reston, VA Homes For Sale
- Mclean, VA Homes For Sale
- Leesburg, VA Homes For Sale
- Woodbridge, VA Homes For Sale
- Vienna, VA Homes For Sale
- Wolf Trap, VA Homes For Sale




