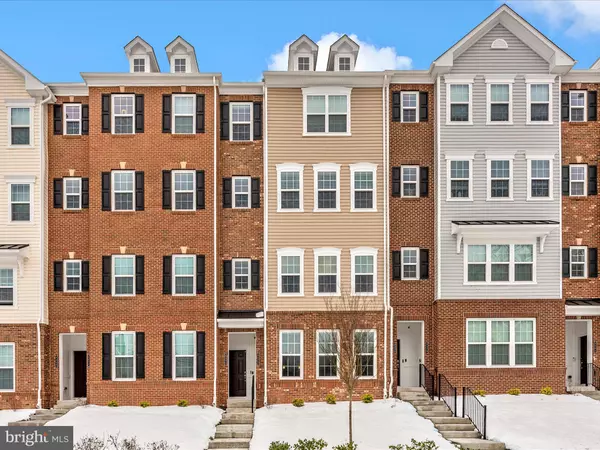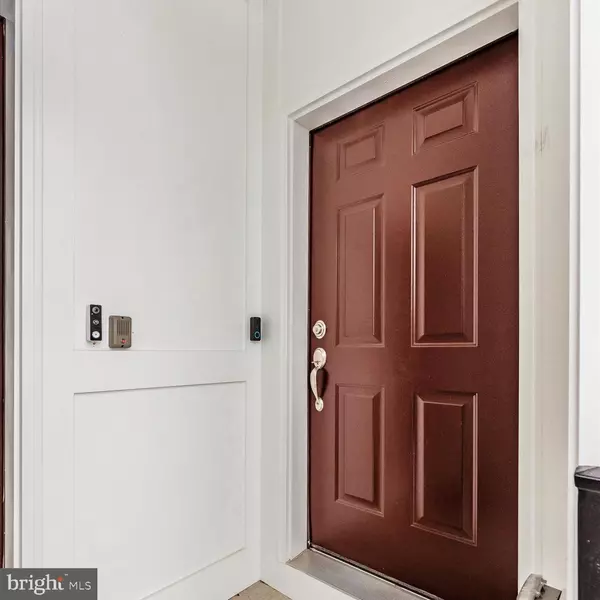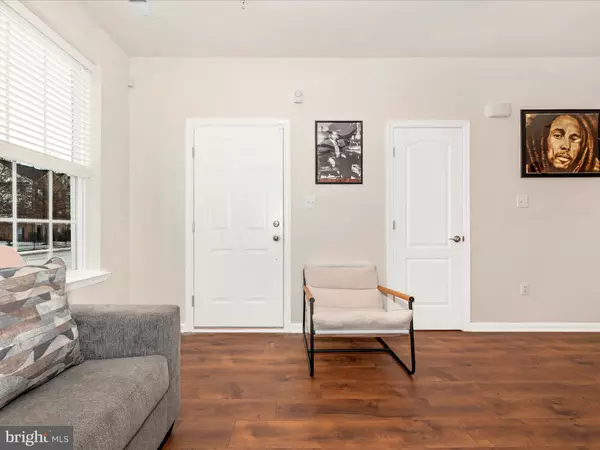UPDATED:
01/18/2025 01:01 AM
Key Details
Property Type Condo
Sub Type Condo/Co-op
Listing Status Active
Purchase Type For Sale
Square Footage 1,581 sqft
Price per Sqft $263
Subdivision Ballard Green
MLS Listing ID MDBC2116684
Style Craftsman,Traditional
Bedrooms 3
Full Baths 2
Half Baths 1
Condo Fees $282/mo
HOA Fees $104/mo
HOA Y/N Y
Abv Grd Liv Area 1,581
Originating Board BRIGHT
Year Built 2024
Tax Year 2024
Property Description
The spacious primary suite includes a large walk-in closet, dual sinks, and a spa-like bathroom. Outside, enjoy a private patio ideal for relaxing or entertaining. The home also includes a one-car garage with an EV charger provided by the seller.
The community offers top-notch amenities, including a clubhouse, fitness center, pool, playground, picnic area, and walking trails. Lyons Mill Elementary School is just a short walk away, and you'll enjoy easy access to shopping, dining, downtown Baltimore, and nearby parks for recreation.
** BONUS** Seller is offering to pay HOA/CONDO fees for up to one year!! ALSO window treatments (faux blinds) are l included!! Don't miss out on this fantastic opportunity to live in the heart of Owings Mills! Contact me for more details or to schedule a tour.
Location
State MD
County Baltimore
Zoning R
Rooms
Other Rooms Dining Room, Primary Bedroom, Bedroom 2, Kitchen, Bedroom 1, Great Room, Bathroom 1, Primary Bathroom, Half Bath
Interior
Interior Features Carpet, Combination Kitchen/Living, Family Room Off Kitchen, Floor Plan - Open, Primary Bath(s), Recessed Lighting, Sprinkler System, Walk-in Closet(s)
Hot Water Electric
Heating Energy Star Heating System
Cooling Central A/C, Energy Star Cooling System, Programmable Thermostat
Flooring Hardwood, Ceramic Tile, Laminated, Partially Carpeted
Equipment Dishwasher, Disposal, Energy Efficient Appliances, Microwave, Oven/Range - Gas, Refrigerator, Stainless Steel Appliances, Washer/Dryer Hookups Only, Water Heater
Fireplace N
Window Features ENERGY STAR Qualified,Double Pane,Low-E,Screens
Appliance Dishwasher, Disposal, Energy Efficient Appliances, Microwave, Oven/Range - Gas, Refrigerator, Stainless Steel Appliances, Washer/Dryer Hookups Only, Water Heater
Heat Source Natural Gas
Laundry Hookup
Exterior
Parking Features Garage - Rear Entry
Garage Spaces 1.0
Utilities Available Cable TV Available, Electric Available, Natural Gas Available, Phone Available
Amenities Available Club House, Fitness Center, Picnic Area, Swimming Pool, Tot Lots/Playground, Dog Park, Putting Green, Racquet Ball, Reserved/Assigned Parking
Water Access N
Roof Type Architectural Shingle
Accessibility None
Attached Garage 1
Total Parking Spaces 1
Garage Y
Building
Story 2
Unit Features Garden 1 - 4 Floors
Sewer Public Septic, Public Sewer
Water Public
Architectural Style Craftsman, Traditional
Level or Stories 2
Additional Building Above Grade
Structure Type 9'+ Ceilings,Dry Wall
New Construction N
Schools
School District Baltimore County Public Schools
Others
Pets Allowed Y
HOA Fee Include Common Area Maintenance,Pool(s),Lawn Maintenance
Senior Community No
Tax ID 04022500018297
Ownership Condominium
Security Features Carbon Monoxide Detector(s),Smoke Detector,Sprinkler System - Indoor
Acceptable Financing Bank Portfolio, Cash, Conventional, FHA, VA
Listing Terms Bank Portfolio, Cash, Conventional, FHA, VA
Financing Bank Portfolio,Cash,Conventional,FHA,VA
Special Listing Condition Standard
Pets Allowed Cats OK, Dogs OK

"Jon's passion for real estate and his love for Virginia are a perfect match. He has made it his mission to help local residents sell their homes quickly and at the best possible prices. Equally, he takes immense pride in assisting homebuyers in finding their perfect piece of paradise in Virginia."
GET MORE INFORMATION
- Oakton, VA Homes For Sale
- Newington Forest, VA Homes For Sale
- Landmark, VA Homes For Sale
- South Riding, VA Homes For Sale
- Fairfax Station, VA Homes For Sale
- Merrifield, VA Homes For Sale
- Ashburn, VA Homes For Sale
- Falls Church, VA Homes For Sale
- Fairfax County, VA Homes For Sale
- Reston, VA Homes For Sale
- Mclean, VA Homes For Sale
- Leesburg, VA Homes For Sale
- Woodbridge, VA Homes For Sale
- Vienna, VA Homes For Sale
- Wolf Trap, VA Homes For Sale




