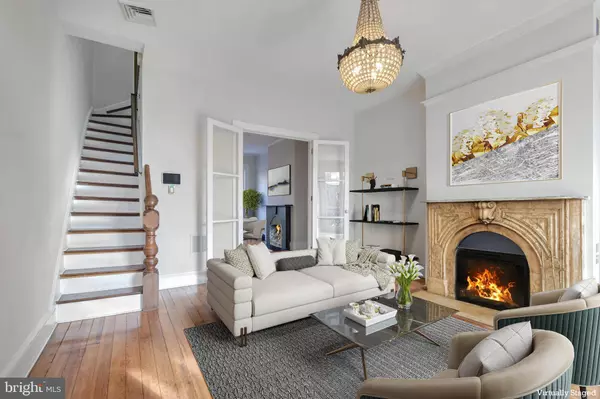OPEN HOUSE
Sat Feb 22, 1:00pm - 3:00pm
UPDATED:
02/20/2025 10:47 PM
Key Details
Property Type Multi-Family, Townhouse
Sub Type Interior Row/Townhouse
Listing Status Active
Purchase Type For Sale
Square Footage 2,660 sqft
Price per Sqft $638
Subdivision Capitol Hill
MLS Listing ID DCDC2171746
Style Federal
Abv Grd Liv Area 2,075
Originating Board BRIGHT
Year Built 1900
Annual Tax Amount $10,728
Tax Year 2020
Lot Size 1,323 Sqft
Acres 0.03
Property Sub-Type Interior Row/Townhouse
Property Description
This Federal Style townhouse originally built in 1892 is an heirloom property with a detached carriage house , and has revenue potential from 3 separate units. This elegant multi-unit dwelling has retained all its historic charm and aesthetic with a tasteful incorporation of modern amenities. Located in the Historic District on one of the most picturesque blocks in Capitol Hill footsteps aways from Eastern Market Metro, Starbucks, Trader Joe's, and top dining and shopping.
All units feature separate meter for gas/electric, mailbox, dedicated washer dryer, and Vivint security system with doorbell cameras. There is one water meter for all three units.
Unit A (1,240 Sq ft 2 story)
An elegant 2BR/1BA main residence with original architecture, including original hardwood floors, sunny south-facing bay windows, French doors, and a wood-burning fireplace. The updated kitchen boasts stainless steel appliances and quartz countertops. Upstairs, two spacious bedrooms with large closets offering historic charm alongside contemporary comfort and newly installed solar panels reduce utility costs.
Unit B (585 Sq ft)
A charming separate 1BR/1BA terrace-level apartment with every modern amenity. There is potential to reconnect the main house and the lower-level apartment. The unit boasts its original hardwood flooring and fireplace. Custom cabinetry, new recessed lights, new sliding door leading to courtyard. Brand new washer/dryer combo. Behind the main house is a private courtyard with a large brick patio that connects to a rare 2-level 1BR/1BA carriage house.
Unit C (836 Sq ft 2 story)
The detached carriage house, built before the main house is a 1BR/1BA featuring open spaces, custom stained glass, skylights, and new shower. The carriage house has new plumbing, water heater, furnace, and electrical work. Compact parking space located behind the carriage house.
Location
State DC
County Washington
Zoning R4
Rooms
Basement Daylight, Full, English, Front Entrance, Fully Finished, Heated, Rear Entrance, Shelving, Walkout Level, Windows
Interior
Hot Water Natural Gas
Heating Radiator, Forced Air, Heat Pump - Electric BackUp
Cooling Central A/C, Window Unit(s)
Flooring Hardwood
Fireplaces Number 3
Equipment Disposal, Dishwasher, Oven/Range - Gas, Range Hood, Refrigerator, Stainless Steel Appliances, Washer/Dryer Stacked, Water Heater
Fireplace Y
Window Features Bay/Bow,Double Pane,Skylights,Screens,Storm,Wood Frame
Appliance Disposal, Dishwasher, Oven/Range - Gas, Range Hood, Refrigerator, Stainless Steel Appliances, Washer/Dryer Stacked, Water Heater
Heat Source Natural Gas, Electric
Exterior
Exterior Feature Balconies- Multiple, Patio(s), Enclosed
Garage Spaces 1.0
Utilities Available Electric Available, Natural Gas Available, Cable TV Available, Sewer Available, Water Available
Water Access N
View City
Accessibility None
Porch Balconies- Multiple, Patio(s), Enclosed
Total Parking Spaces 1
Garage N
Building
Lot Description Landscaping, Private, Rear Yard
Foundation Permanent
Sewer Public Sewer
Water Public
Architectural Style Federal
Additional Building Above Grade, Below Grade
New Construction N
Schools
School District District Of Columbia Public Schools
Others
Tax ID 0925//0803
Ownership Fee Simple
SqFt Source Estimated
Security Features Security System
Acceptable Financing Cash, Conventional
Listing Terms Cash, Conventional
Financing Cash,Conventional
Special Listing Condition Standard

"Jon's passion for real estate and his love for Virginia are a perfect match. He has made it his mission to help local residents sell their homes quickly and at the best possible prices. Equally, he takes immense pride in assisting homebuyers in finding their perfect piece of paradise in Virginia."
GET MORE INFORMATION
- Oakton, VA Homes For Sale
- Newington Forest, VA Homes For Sale
- Landmark, VA Homes For Sale
- South Riding, VA Homes For Sale
- Fairfax Station, VA Homes For Sale
- Merrifield, VA Homes For Sale
- Ashburn, VA Homes For Sale
- Falls Church, VA Homes For Sale
- Fairfax County, VA Homes For Sale
- Reston, VA Homes For Sale
- Mclean, VA Homes For Sale
- Leesburg, VA Homes For Sale
- Woodbridge, VA Homes For Sale
- Vienna, VA Homes For Sale
- Wolf Trap, VA Homes For Sale




