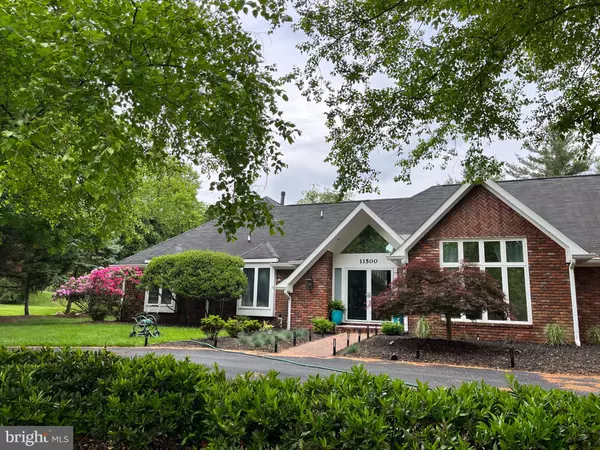UPDATED:
01/16/2025 04:27 AM
Key Details
Property Type Single Family Home
Sub Type Detached
Listing Status Coming Soon
Purchase Type For Sale
Square Footage 7,472 sqft
Price per Sqft $247
Subdivision Glen Mill Village
MLS Listing ID MDMC2161848
Style Contemporary
Bedrooms 5
Full Baths 5
Half Baths 2
HOA Y/N N
Abv Grd Liv Area 4,272
Originating Board BRIGHT
Year Built 1985
Annual Tax Amount $17,426
Tax Year 2025
Lot Size 0.735 Acres
Acres 0.73
Property Description
Step into a world of elegance and comfort with this spectacular custom-designed California contemporary home, nestled on a stunning 3/4-acre level lot in the highly sought-after Glen Mill Village. This exquisite 5BR, 5FB + 2 HB residence is situated in a vibrant community, just a short stroll from Wayside Elementary School and Country Glen Swim Tennis Club.
As you enter, you are greeted by a grand two-story foyer with a unique tongue-and-groove wood panelled soaring cathedral ceiling that creates a dramatic and inviting entry. The floating staircase leads to two additional bedrooms, full bath and a family / sitting room —imagine the possibilities!
The main level features three generously sized bedrooms, including the main BR, all bathed in natural light, along with a spacious living room, kitchen, and family room, which are all adorned with cathedral ceilings that enhance the open and airy feel. The home office with built-ins is accessed from the foyer. Also on the main level is the entrance from the side-load garage into an expansive mudroom with laundry and loads of storage.
Retreat through a double door entry to the luxurious owner's suite, complete with access to the expansive deck, a large ensuite bath, and two walk-in closets.
The outdoor space is perfect for gatherings, with easy access from the kitchen and family room, making it ideal for hosting summer barbecues or serene evenings under the stars.
The well-appointed kitchen, with island, boasts exquisite granite floors, two skylights, and is perfect for entertaining while still offering a cozy ambiance, complemented by a charming brick two-sided fireplace.
The finished lower level is a versatile space featuring a recreation room, wet bar, den, and gym/yoga room, providing endless opportunities for relaxation and entertainment. This home also comes equipped with solar panels, a generator, 2023 NEW ROOF, and beautifully landscaped grounds, including a circular driveway and an oversized side-load garage.
Don't miss your chance to own this rare gem in Glen Mill Village, where community spirit thrives and outdoor adventures await. Call today to schedule your private tour and step into the lifestyle you've always dreamed of! Welcome home!
Location
State MD
County Montgomery
Zoning RE1
Direction Northwest
Rooms
Other Rooms Living Room, Dining Room, Primary Bedroom, Bedroom 2, Bedroom 3, Bedroom 4, Bedroom 5, Kitchen, Family Room, Den, Library, Foyer, Breakfast Room, Exercise Room, Laundry, Recreation Room, Primary Bathroom, Full Bath
Basement Full, Heated, Improved, Interior Access
Main Level Bedrooms 3
Interior
Interior Features Breakfast Area, Built-Ins, Ceiling Fan(s), Central Vacuum, Entry Level Bedroom, Kitchen - Eat-In, Kitchen - Gourmet, Walk-in Closet(s), Butlers Pantry, Skylight(s), Formal/Separate Dining Room, Kitchen - Island
Hot Water Natural Gas
Heating Forced Air
Cooling Central A/C, Solar On Grid
Flooring Wood, Carpet, Ceramic Tile
Fireplaces Number 1
Fireplaces Type Brick
Equipment Built-In Microwave, Cooktop, Dishwasher, Disposal, Refrigerator, Central Vacuum, Washer, Extra Refrigerator/Freezer, Oven - Double, Dryer
Fireplace Y
Appliance Built-In Microwave, Cooktop, Dishwasher, Disposal, Refrigerator, Central Vacuum, Washer, Extra Refrigerator/Freezer, Oven - Double, Dryer
Heat Source Natural Gas
Laundry Main Floor
Exterior
Exterior Feature Deck(s)
Parking Features Garage - Side Entry, Garage Door Opener, Oversized
Garage Spaces 2.0
Water Access N
Roof Type Architectural Shingle,Composite
Accessibility Level Entry - Main
Porch Deck(s)
Attached Garage 2
Total Parking Spaces 2
Garage Y
Building
Lot Description Landscaping, Level
Story 3
Foundation Crawl Space, Slab
Sewer Public Sewer
Water Public
Architectural Style Contemporary
Level or Stories 3
Additional Building Above Grade, Below Grade
Structure Type 2 Story Ceilings,9'+ Ceilings,Cathedral Ceilings
New Construction N
Schools
Elementary Schools Wayside
Middle Schools Herbert Hoover
High Schools Winston Churchill
School District Montgomery County Public Schools
Others
Senior Community No
Tax ID 161001849630
Ownership Fee Simple
SqFt Source Assessor
Acceptable Financing Cash, Conventional, Negotiable
Horse Property N
Listing Terms Cash, Conventional, Negotiable
Financing Cash,Conventional,Negotiable
Special Listing Condition Standard

"Jon's passion for real estate and his love for Virginia are a perfect match. He has made it his mission to help local residents sell their homes quickly and at the best possible prices. Equally, he takes immense pride in assisting homebuyers in finding their perfect piece of paradise in Virginia."
GET MORE INFORMATION
- Oakton, VA Homes For Sale
- Newington Forest, VA Homes For Sale
- Landmark, VA Homes For Sale
- South Riding, VA Homes For Sale
- Fairfax Station, VA Homes For Sale
- Merrifield, VA Homes For Sale
- Ashburn, VA Homes For Sale
- Falls Church, VA Homes For Sale
- Fairfax County, VA Homes For Sale
- Reston, VA Homes For Sale
- Mclean, VA Homes For Sale
- Leesburg, VA Homes For Sale
- Woodbridge, VA Homes For Sale
- Vienna, VA Homes For Sale
- Wolf Trap, VA Homes For Sale


