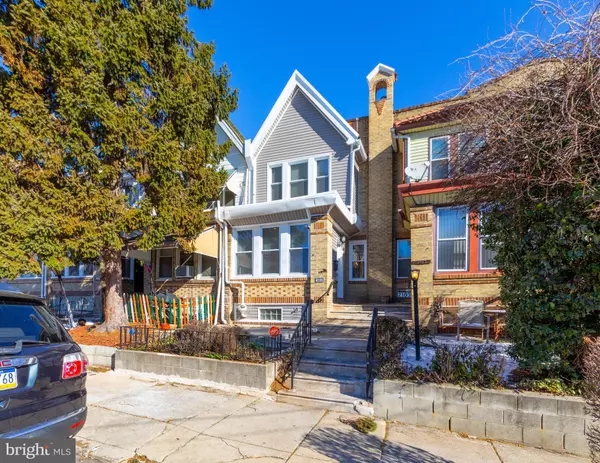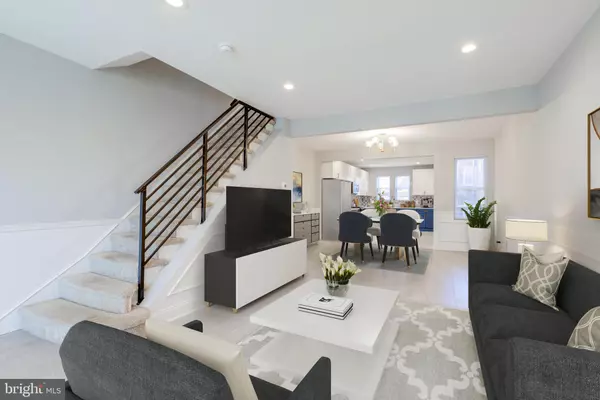UPDATED:
01/13/2025 07:45 PM
Key Details
Property Type Townhouse
Sub Type Interior Row/Townhouse
Listing Status Active
Purchase Type For Sale
Square Footage 1,590 sqft
Price per Sqft $204
Subdivision Wynnefield
MLS Listing ID PAPH2433396
Style Straight Thru
Bedrooms 3
Full Baths 3
HOA Y/N N
Abv Grd Liv Area 1,590
Originating Board BRIGHT
Year Built 1925
Annual Tax Amount $1,437
Tax Year 2024
Lot Size 1,298 Sqft
Acres 0.03
Lot Dimensions 16.00 x 81.00
Property Description
Location
State PA
County Philadelphia
Area 19131 (19131)
Zoning RSA5
Rooms
Basement Interior Access, Walkout Level, Fully Finished, Poured Concrete, Improved
Interior
Hot Water Natural Gas
Heating Forced Air
Cooling Central A/C
Flooring Laminate Plank, Carpet, Tile/Brick
Inclusions All kitchen appliances, washer, and dryer (as-is condition with no monetary value)
Fireplace N
Heat Source Natural Gas
Laundry Basement
Exterior
Parking Features Garage - Rear Entry, Built In
Garage Spaces 1.0
Water Access N
Roof Type Flat,Rubber
Accessibility None
Attached Garage 1
Total Parking Spaces 1
Garage Y
Building
Story 2
Foundation Concrete Perimeter
Sewer Public Sewer
Water Public
Architectural Style Straight Thru
Level or Stories 2
Additional Building Above Grade, Below Grade
New Construction N
Schools
School District The School District Of Philadelphia
Others
Pets Allowed Y
Senior Community No
Tax ID 522253900
Ownership Fee Simple
SqFt Source Assessor
Acceptable Financing FHA, VA, PHFA, Conventional, Cash
Listing Terms FHA, VA, PHFA, Conventional, Cash
Financing FHA,VA,PHFA,Conventional,Cash
Special Listing Condition Standard
Pets Allowed No Pet Restrictions

"Jon's passion for real estate and his love for Virginia are a perfect match. He has made it his mission to help local residents sell their homes quickly and at the best possible prices. Equally, he takes immense pride in assisting homebuyers in finding their perfect piece of paradise in Virginia."
GET MORE INFORMATION
- Oakton, VA Homes For Sale
- Newington Forest, VA Homes For Sale
- Landmark, VA Homes For Sale
- South Riding, VA Homes For Sale
- Fairfax Station, VA Homes For Sale
- Merrifield, VA Homes For Sale
- Ashburn, VA Homes For Sale
- Falls Church, VA Homes For Sale
- Fairfax County, VA Homes For Sale
- Reston, VA Homes For Sale
- Mclean, VA Homes For Sale
- Leesburg, VA Homes For Sale
- Woodbridge, VA Homes For Sale
- Vienna, VA Homes For Sale
- Wolf Trap, VA Homes For Sale




