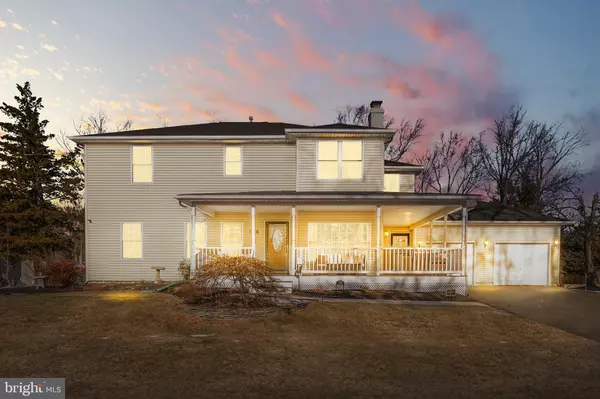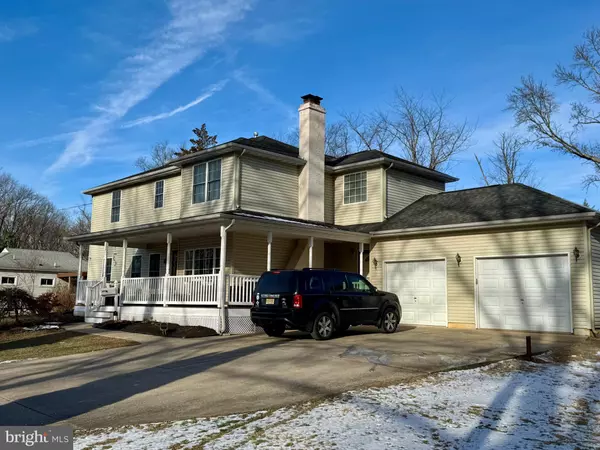UPDATED:
01/15/2025 10:05 PM
Key Details
Property Type Single Family Home
Sub Type Detached
Listing Status Pending
Purchase Type For Sale
Square Footage 3,652 sqft
Price per Sqft $177
Subdivision Sunnyfield
MLS Listing ID NJBL2078944
Style Colonial
Bedrooms 6
Full Baths 3
Half Baths 1
HOA Y/N N
Abv Grd Liv Area 3,252
Originating Board BRIGHT
Year Built 1951
Annual Tax Amount $11,975
Tax Year 2024
Lot Size 0.415 Acres
Acres 0.41
Lot Dimensions 129.00 x 140.00
Property Description
Welcome to your dream home in the charming Sunnyfield neighborhood of Moorestown! This completely remodeled residence boasts a Generous 6 Bedrooms and 3.5 Baths, thanks to a full second story addition. With BRAND NEW carpeting through all bedrooms, steps and hallway along with an all-new electrical system powered by a 200-amp panel, updated plumbing, and replaced windows, this Home exudes modern elegance and comfort. Enjoy the peace of mind that comes with a recently Replaced sewer line and an Updated dual-zone HVAC system—one unit only 6 months old, while the other is a reliable 5 years old. The property greets you with lovely curb appeal, featuring plenty of off-street parking and an oversized, sheetrock-finished 2 car Garage, along with a large Covered front Porch that invites you in through 2 entry points. As you step inside, you'll be enveloped by a warm “Home Sweet Home” feeling in the open-concept Living and Dining area, bathed in natural light and highlighted by a cozy wood-burning Fireplace. For the culinary enthusiast, the entertainer's dream Kitchen is a showstopper, complete with granite countertops, dual sinks, a spacious pantry, abundant cabinetry, a gas cooktop, double ovens, and a massive island with bar sink PLUS plenty of bar seating (stools included)—perfect for gatherings! The adjoining 20x20 family room flows seamlessly from the kitchen and features beautiful flooring and access to a private 20x30 patio nestled among mature arborvitaes. The main level includes 2 inviting Bedrooms (maybe office and guest room) and a tastefully designed Full Bath, while the upper floor reveals 4 spacious Bedrooms and a Full hall Bath with a double sink vanity. Your Primary retreat awaits, boasting a massive walk-in closet, ceiling fan and an expansive en-suite bath complete with a jetted tub, stall shower, double sinks, a linen closet, and a separate toilet area. The Finished Basement provides additional living space, complete with a half bath and a spacious laundry room featuring two washers and the potential for a second dryer. Set on nearly half an acre of lush land, this home is equipped with a security system featuring cameras for added safety, wifi and app controlled thermostat and all renovations were completed with permits. Plus, to ensure your peace of mind, a 1-year HSA home warranty is included. Don't miss this opportunity to make this expansive property your forever home!
Location
State NJ
County Burlington
Area Moorestown Twp (20322)
Zoning RES
Rooms
Other Rooms Living Room, Dining Room, Primary Bedroom, Bedroom 2, Bedroom 3, Bedroom 4, Bedroom 5, Kitchen, Family Room, Laundry, Recreation Room, Bedroom 6, Primary Bathroom, Half Bath
Basement Fully Finished, Sump Pump
Main Level Bedrooms 2
Interior
Interior Features Attic, Bathroom - Jetted Tub, Bathroom - Tub Shower, Carpet, Ceiling Fan(s), Combination Dining/Living, Entry Level Bedroom, Family Room Off Kitchen, Floor Plan - Traditional, Kitchen - Gourmet, Kitchen - Island, Pantry, Primary Bath(s), Upgraded Countertops, Walk-in Closet(s), Window Treatments, Other
Hot Water Natural Gas
Heating Forced Air
Cooling Central A/C, Ceiling Fan(s)
Fireplaces Number 1
Fireplaces Type Wood
Inclusions Kitchen Appliances, 2 washers, dryer, extra refrigerator, window treatments, light fixtures, barstools
Equipment Washer, Dryer, Refrigerator, Extra Refrigerator/Freezer, Oven - Double, Oven - Wall, Dishwasher
Fireplace Y
Window Features Replacement,Vinyl Clad
Appliance Washer, Dryer, Refrigerator, Extra Refrigerator/Freezer, Oven - Double, Oven - Wall, Dishwasher
Heat Source Natural Gas
Laundry Basement
Exterior
Exterior Feature Patio(s), Porch(es)
Parking Features Garage - Front Entry, Oversized
Garage Spaces 6.0
Water Access N
Accessibility None
Porch Patio(s), Porch(es)
Attached Garage 2
Total Parking Spaces 6
Garage Y
Building
Story 2
Foundation Other
Sewer Public Sewer
Water Public
Architectural Style Colonial
Level or Stories 2
Additional Building Above Grade, Below Grade
New Construction N
Schools
School District Moorestown Township Public Schools
Others
Senior Community No
Tax ID 22-01605-00007
Ownership Fee Simple
SqFt Source Assessor
Security Features Exterior Cameras,Security System
Special Listing Condition Standard

"Jon's passion for real estate and his love for Virginia are a perfect match. He has made it his mission to help local residents sell their homes quickly and at the best possible prices. Equally, he takes immense pride in assisting homebuyers in finding their perfect piece of paradise in Virginia."
GET MORE INFORMATION
- Oakton, VA Homes For Sale
- Newington Forest, VA Homes For Sale
- Landmark, VA Homes For Sale
- South Riding, VA Homes For Sale
- Fairfax Station, VA Homes For Sale
- Merrifield, VA Homes For Sale
- Ashburn, VA Homes For Sale
- Falls Church, VA Homes For Sale
- Fairfax County, VA Homes For Sale
- Reston, VA Homes For Sale
- Mclean, VA Homes For Sale
- Leesburg, VA Homes For Sale
- Woodbridge, VA Homes For Sale
- Vienna, VA Homes For Sale
- Wolf Trap, VA Homes For Sale




