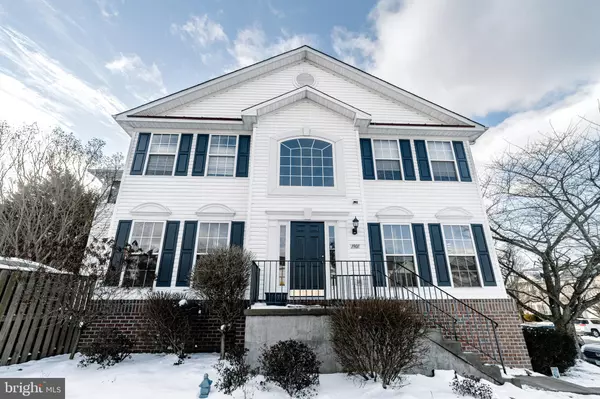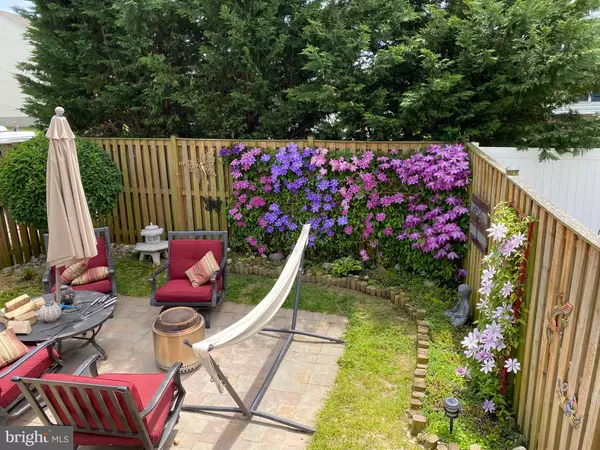UPDATED:
01/16/2025 05:16 AM
Key Details
Property Type Townhouse
Sub Type End of Row/Townhouse
Listing Status Coming Soon
Purchase Type For Sale
Square Footage 2,452 sqft
Price per Sqft $173
Subdivision Monmouth Meadows
MLS Listing ID MDHR2038830
Style Colonial
Bedrooms 4
Full Baths 3
Half Baths 1
HOA Fees $49/mo
HOA Y/N Y
Abv Grd Liv Area 1,772
Originating Board BRIGHT
Year Built 2002
Annual Tax Amount $2,024
Tax Year 3357
Lot Size 2,857 Sqft
Acres 0.07
Property Description
This home is equipped with premium features, including a newer Roof & HVAC system, Nest thermostat, and central humidifier, ensuring year-round comfort in every season. The chef-inspired kitchen is a masterpiece, showcasing upgraded granite countertops, KitchenAid appliances, a double oven, and stylish pendant and dining lighting, perfect for both family meals and entertaining. The luxurious master bath offers a spa-like retreat with a double Jacuzzi tub, while the solid hardwood floors and LVP flooring throughout add a touch of warmth and refinement. The inviting ambiance is further elevated by a granite fireplace surround and recessed LED lighting, creating a serene atmosphere in both the main floor and basement. Step outside to your private sanctuary — a beautifully landscaped fenced backyard with Climatis flower vines, Carba Hostas, Succulent Garden, Amsterdam Tulips, and Miss Kim Korean Lilac Trees planted and complete with a paver patio and composite decking (installed in 2017), ideal for entertaining or simply enjoying peaceful moments with loved ones. With the addition of a basement bedroom, this just makes it more suitable for a growing family. Smart home features, including Alexa-operated dimmers and custom top-down/bottom-up cellular blinds in the master bath, offer the ultimate in convenience and privacy. Premium wooden window shutters on the main floor and a cherry wood closet wardrobe organizer further elevate the home's appeal.
Located with ease of access to major routes like I-95, Route 24, and Route 1, you'll experience the perfect balance of serene suburban living and convenient proximity to top-tier shopping, dining, and Bel Air's finest schools. Nearby amenities, such as the Abingdon Library, Harford Glen Nature Preserve, BJ's, Wegmans, and Upper Chesapeake Hospital, enhance the allure of this prime location, while the future Harford Center for the Arts promises even more cultural richness in your community. This home is a rare find and offers everything you've been seeking. Discover why this stunning property is the ideal place to nurture your family's future and create priceless memories. Don't miss out on the opportunity to make this extraordinary home yours — act quickly before this exceptional offering is gone!
Location
State MD
County Harford
Zoning R3COS
Rooms
Basement Outside Entrance, Partially Finished, Walkout Stairs
Interior
Hot Water Natural Gas
Heating Forced Air
Cooling Central A/C
Fireplaces Number 1
Fireplace Y
Window Features Bay/Bow,Double Pane,Screens
Heat Source Natural Gas
Exterior
Amenities Available Common Grounds, Pool Mem Avail, Tennis Courts, Tot Lots/Playground
Water Access N
Roof Type Fiberglass
Accessibility None
Garage N
Building
Story 2
Foundation Concrete Perimeter, Brick/Mortar
Sewer Public Sewer
Water Public
Architectural Style Colonial
Level or Stories 2
Additional Building Above Grade, Below Grade
New Construction N
Schools
School District Harford County Public Schools
Others
Senior Community No
Tax ID 1301332430
Ownership Fee Simple
SqFt Source Assessor
Security Features Electric Alarm,Monitored,Motion Detectors,Sprinkler System - Indoor
Special Listing Condition Standard

"Jon's passion for real estate and his love for Virginia are a perfect match. He has made it his mission to help local residents sell their homes quickly and at the best possible prices. Equally, he takes immense pride in assisting homebuyers in finding their perfect piece of paradise in Virginia."
GET MORE INFORMATION
- Oakton, VA Homes For Sale
- Newington Forest, VA Homes For Sale
- Landmark, VA Homes For Sale
- South Riding, VA Homes For Sale
- Fairfax Station, VA Homes For Sale
- Merrifield, VA Homes For Sale
- Ashburn, VA Homes For Sale
- Falls Church, VA Homes For Sale
- Fairfax County, VA Homes For Sale
- Reston, VA Homes For Sale
- Mclean, VA Homes For Sale
- Leesburg, VA Homes For Sale
- Woodbridge, VA Homes For Sale
- Vienna, VA Homes For Sale
- Wolf Trap, VA Homes For Sale




