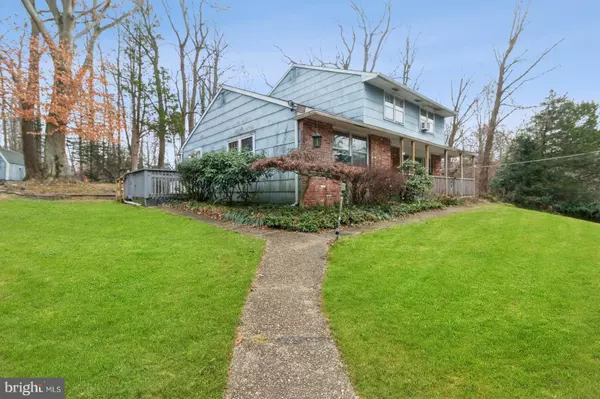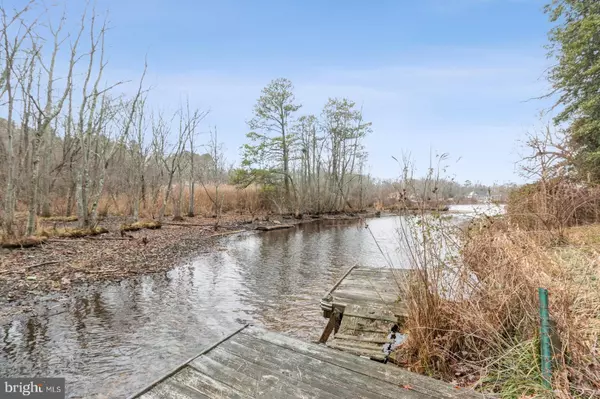OPEN HOUSE
Sat Jan 18, 1:00pm - 3:00pm
Sun Jan 19, 1:00pm - 3:00pm
UPDATED:
01/17/2025 01:29 PM
Key Details
Property Type Single Family Home
Sub Type Detached
Listing Status Active
Purchase Type For Sale
Square Footage 1,824 sqft
Price per Sqft $213
Subdivision None Available
MLS Listing ID NJCD2082168
Style Colonial
Bedrooms 4
Full Baths 2
HOA Y/N N
Abv Grd Liv Area 1,824
Originating Board BRIGHT
Year Built 1965
Annual Tax Amount $8,121
Tax Year 2024
Lot Size 0.448 Acres
Acres 0.45
Lot Dimensions 125.00 x 156.00
Property Description
Better known as 250 Saratoga Terr.
Experience the best of both worlds: a serene lakefront setting within a vibrant neighborhood. This home is move-in ready for your family, with just a few minor updates needed to make it your own.
Featuring 4 bedrooms and 2 full baths, this property offers plenty of space and comfort. The front porch faces the lake, providing the perfect spot to relax and enjoy the breathtaking view. Inside, you'll find a kitchen, dining room, and living room with large windows that fill the space with natural light. The family room. All four bedrooms are located upstairs, offering privacy and separation from the main living areas. Washer Dryer and Refrigerator will be replaced.
A full basement is ready to be finished, giving you endless possibilities for additional living space. The property also boasts ample parking with a four-car driveway. Situated at the end of the street, the home is surrounded by trees and protected land, ensuring peace and privacy. Property is currently winterized to pipes are protected.
A full bath is conveniently located on both the first and second floors. Don't just visit—come and stay in this charming lakefront retreat! Please note:: The home is located on Central Ave. But the mailing address is 250 Saratoga Ave Clementon NJ. Follow directions for Saratoga Terr. At the corner of Central and Saratoga Terr. proceed down Central Last house on the right. Driveway way is off Central.
Location
State NJ
County Camden
Area Clementon Boro (20411)
Zoning RESIDENTIAL
Rooms
Other Rooms Living Room, Dining Room, Kitchen, Family Room, Laundry, Recreation Room, Workshop, Bathroom 2
Basement Workshop
Interior
Interior Features Attic, Ceiling Fan(s)
Hot Water Electric
Heating Baseboard - Electric
Cooling Window Unit(s)
Flooring Hardwood
Inclusions Appliances in as is condition
Fireplace N
Heat Source Electric
Laundry Main Floor
Exterior
Garage Spaces 4.0
Utilities Available Electric Available
Water Access N
View Lake
Roof Type Shingle
Accessibility Ramp - Main Level, Roll-in Shower
Total Parking Spaces 4
Garage N
Building
Story 2
Foundation Concrete Perimeter
Sewer Public Sewer
Water Public
Architectural Style Colonial
Level or Stories 2
Additional Building Above Grade, Below Grade
New Construction N
Schools
Elementary Schools Clementon E.S.
Middle Schools Clementon
High Schools Overbrook High School
School District Clementon Borough Public Schools
Others
Senior Community No
Tax ID 11-00115-00004
Ownership Fee Simple
SqFt Source Assessor
Acceptable Financing Cash, Conventional, FHA, FHA 203(k), VA
Listing Terms Cash, Conventional, FHA, FHA 203(k), VA
Financing Cash,Conventional,FHA,FHA 203(k),VA
Special Listing Condition Standard

"Jon's passion for real estate and his love for Virginia are a perfect match. He has made it his mission to help local residents sell their homes quickly and at the best possible prices. Equally, he takes immense pride in assisting homebuyers in finding their perfect piece of paradise in Virginia."
GET MORE INFORMATION
- Oakton, VA Homes For Sale
- Newington Forest, VA Homes For Sale
- Landmark, VA Homes For Sale
- South Riding, VA Homes For Sale
- Fairfax Station, VA Homes For Sale
- Merrifield, VA Homes For Sale
- Ashburn, VA Homes For Sale
- Falls Church, VA Homes For Sale
- Fairfax County, VA Homes For Sale
- Reston, VA Homes For Sale
- Mclean, VA Homes For Sale
- Leesburg, VA Homes For Sale
- Woodbridge, VA Homes For Sale
- Vienna, VA Homes For Sale
- Wolf Trap, VA Homes For Sale




