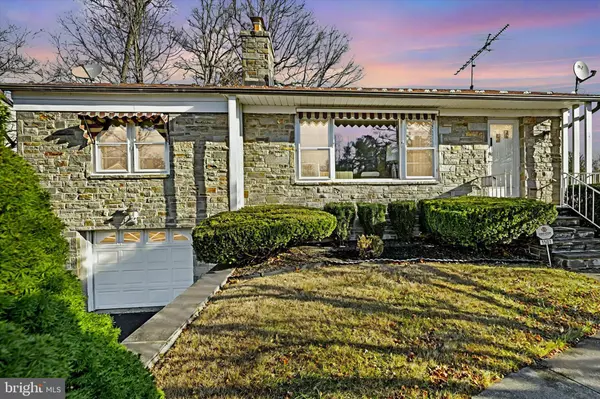UPDATED:
01/17/2025 09:58 PM
Key Details
Property Type Single Family Home
Sub Type Detached
Listing Status Active
Purchase Type For Sale
Square Footage 1,972 sqft
Price per Sqft $228
Subdivision York Manor
MLS Listing ID MDBC2115404
Style Raised Ranch/Rambler
Bedrooms 3
Full Baths 1
Half Baths 1
HOA Y/N N
Abv Grd Liv Area 1,276
Originating Board BRIGHT
Year Built 1954
Annual Tax Amount $3,467
Tax Year 2024
Lot Size 10,380 Sqft
Acres 0.24
Lot Dimensions 1.00 x
Property Description
Location
State MD
County Baltimore
Zoning R
Rooms
Basement Garage Access, Partially Finished
Main Level Bedrooms 3
Interior
Interior Features Bathroom - Stall Shower, Built-Ins, Carpet, Cedar Closet(s), Ceiling Fan(s), Crown Moldings, Dining Area, Elevator, Family Room Off Kitchen, Floor Plan - Traditional, Kitchen - Efficiency, Sound System
Hot Water Natural Gas
Heating Heat Pump(s)
Cooling Central A/C
Flooring Vinyl, Carpet
Fireplaces Number 1
Inclusions Refrigerator, Dishwasher, Stove, Microwave, Washer & Dryer,
Equipment Dishwasher, Dryer, Washer, Water Heater, Stove, Refrigerator, Microwave
Fireplace Y
Appliance Dishwasher, Dryer, Washer, Water Heater, Stove, Refrigerator, Microwave
Heat Source Natural Gas
Exterior
Exterior Feature Deck(s), Porch(es)
Parking Features Additional Storage Area, Basement Garage, Garage - Front Entry, Inside Access
Garage Spaces 1.0
Water Access N
Roof Type Architectural Shingle,Asphalt
Accessibility Elevator, Mobility Improvements
Porch Deck(s), Porch(es)
Attached Garage 1
Total Parking Spaces 1
Garage Y
Building
Story 2
Foundation Concrete Perimeter
Sewer Public Sewer
Water Public
Architectural Style Raised Ranch/Rambler
Level or Stories 2
Additional Building Above Grade, Below Grade
Structure Type Dry Wall,Paneled Walls
New Construction N
Schools
School District Baltimore County Public Schools
Others
Senior Community No
Tax ID 04081600003004
Ownership Fee Simple
SqFt Source Assessor
Special Listing Condition Standard

"Jon's passion for real estate and his love for Virginia are a perfect match. He has made it his mission to help local residents sell their homes quickly and at the best possible prices. Equally, he takes immense pride in assisting homebuyers in finding their perfect piece of paradise in Virginia."
GET MORE INFORMATION
- Oakton, VA Homes For Sale
- Newington Forest, VA Homes For Sale
- Landmark, VA Homes For Sale
- South Riding, VA Homes For Sale
- Fairfax Station, VA Homes For Sale
- Merrifield, VA Homes For Sale
- Ashburn, VA Homes For Sale
- Falls Church, VA Homes For Sale
- Fairfax County, VA Homes For Sale
- Reston, VA Homes For Sale
- Mclean, VA Homes For Sale
- Leesburg, VA Homes For Sale
- Woodbridge, VA Homes For Sale
- Vienna, VA Homes For Sale
- Wolf Trap, VA Homes For Sale




