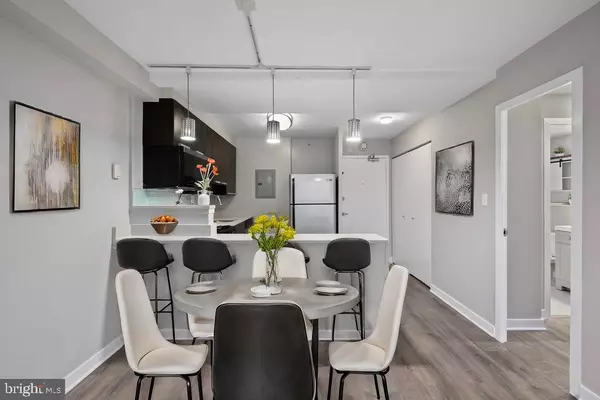UPDATED:
01/02/2025 04:09 AM
Key Details
Property Type Condo
Sub Type Condo/Co-op
Listing Status Active
Purchase Type For Sale
Square Footage 528 sqft
Price per Sqft $558
Subdivision Rla (Sw)
MLS Listing ID DCDC2172532
Style Contemporary
Bedrooms 1
Full Baths 1
Condo Fees $570/mo
HOA Y/N N
Abv Grd Liv Area 528
Originating Board BRIGHT
Year Built 1960
Annual Tax Amount $2,358
Tax Year 2024
Property Description
Designed by world-renowned architect I.M. Pei, the unit features floor-to-ceiling windows, allowing ample natural light to illuminate the living spaces. The layout includes a walk-in organized closet and an updated bathroom with a vanity offering generous storage and a tub/shower combination. Additionally, the property includes a rare private storage unit.
Residents benefit from a range of amenities, including an onsite property manager, concierge services, a party room, a fitness center, a large private courtyard for outdoor events, and a bike storage room. Rental parking options are available, including both garage and surface spaces. The condo is also pet-friendly, accommodating medium-sized pets.
Offering a perfect balance of modern design, functionality, and access to nearby attractions, this property stands out as a distinctive opportunity in a prime location.
Location
State DC
County Washington
Zoning RES
Rooms
Main Level Bedrooms 1
Interior
Hot Water Natural Gas
Heating Wall Unit
Cooling Central A/C
Fireplace N
Heat Source Electric
Exterior
Amenities Available Common Grounds, Concierge, Elevator, Fitness Center, Laundry Facilities
Water Access N
Accessibility Elevator
Garage N
Building
Story 1
Unit Features Mid-Rise 5 - 8 Floors
Sewer Public Sewer
Water Public
Architectural Style Contemporary
Level or Stories 1
Additional Building Above Grade, Below Grade
New Construction N
Schools
Elementary Schools Amidon-Bowen
Middle Schools Jefferson Middle School Academy
High Schools Wilson Senior
School District District Of Columbia Public Schools
Others
Pets Allowed Y
HOA Fee Include Common Area Maintenance,Ext Bldg Maint,Lawn Maintenance,Management,Insurance,Reserve Funds,Sewer,Snow Removal,Trash,Water
Senior Community No
Tax ID 0542//2067
Ownership Condominium
Special Listing Condition Standard
Pets Allowed Case by Case Basis

"Jon's passion for real estate and his love for Virginia are a perfect match. He has made it his mission to help local residents sell their homes quickly and at the best possible prices. Equally, he takes immense pride in assisting homebuyers in finding their perfect piece of paradise in Virginia."
GET MORE INFORMATION
- Oakton, VA Homes For Sale
- Newington Forest, VA Homes For Sale
- Landmark, VA Homes For Sale
- South Riding, VA Homes For Sale
- Fairfax Station, VA Homes For Sale
- Merrifield, VA Homes For Sale
- Ashburn, VA Homes For Sale
- Falls Church, VA Homes For Sale
- Fairfax County, VA Homes For Sale
- Reston, VA Homes For Sale
- Mclean, VA Homes For Sale
- Leesburg, VA Homes For Sale
- Woodbridge, VA Homes For Sale
- Vienna, VA Homes For Sale
- Wolf Trap, VA Homes For Sale




