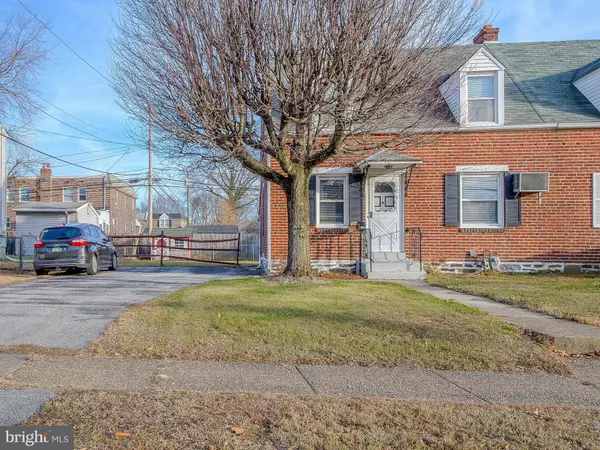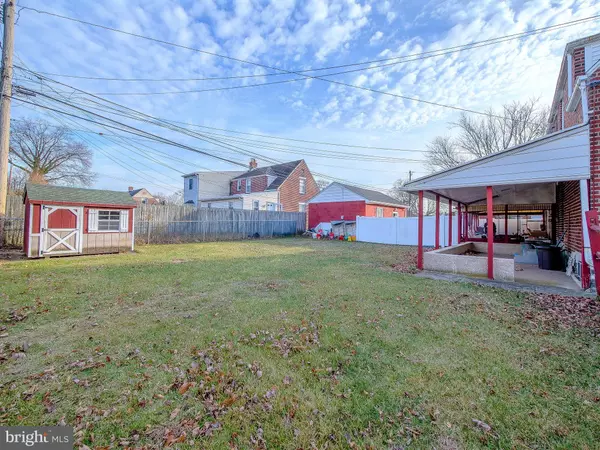UPDATED:
01/14/2025 09:33 PM
Key Details
Property Type Single Family Home, Townhouse
Sub Type Twin/Semi-Detached
Listing Status Pending
Purchase Type For Sale
Square Footage 924 sqft
Price per Sqft $254
Subdivision Swarthmorewood
MLS Listing ID PADE2081432
Style Colonial
Bedrooms 2
Full Baths 1
Half Baths 1
HOA Y/N N
Abv Grd Liv Area 924
Originating Board BRIGHT
Year Built 1950
Annual Tax Amount $5,207
Tax Year 2024
Lot Size 5,227 Sqft
Acres 0.12
Lot Dimensions 50.00 x 95.00
Property Description
2-3 car driveway, brick exterior, covered back patio, yard is almost fully fenced, and a cute rear shed. Enter from the front door into the living room which offers a coat closet at the bottom of the stairs. Open concept leads you to the dining room- OLD AC unit in the wall- HOUSE DOES have central air!! Paneling only up half of the wall makes for a tasteful accent! Kitchen boasts original oak cabinets, a gas range, a door leading to the covered back patio. Upstairs you will find 2 very generously sized bedrooms both with ample closet space. A linen closet in the hall, and a full bath with tile tub surround, glass doors, vanity. Basement was finished, but in need of a total renovation. Utilities, laundry & workshop area are separated from the finished area. Half bath which also needs a total renovation.
HVAC & Central air have service records. Water heater was replaced in August of 2020.
Property is being sold AS IS. Buyer is responsible for all township U&O requirements.
Location
State PA
County Delaware
Area Ridley Twp (10438)
Zoning RESIDENTIAL
Rooms
Basement Full
Interior
Hot Water Natural Gas, Electric
Heating Forced Air
Cooling Central A/C
Flooring Fully Carpeted, Hardwood
Fireplace N
Heat Source Natural Gas
Laundry Basement
Exterior
Exterior Feature Porch(es)
Garage Spaces 2.0
Fence Chain Link
Water Access N
Accessibility None
Porch Porch(es)
Total Parking Spaces 2
Garage N
Building
Story 2
Foundation Concrete Perimeter
Sewer Public Sewer
Water Public
Architectural Style Colonial
Level or Stories 2
Additional Building Above Grade, Below Grade
New Construction N
Schools
School District Ridley
Others
Senior Community No
Tax ID 38-02-00899-00
Ownership Fee Simple
SqFt Source Assessor
Acceptable Financing Conventional, Cash
Listing Terms Conventional, Cash
Financing Conventional,Cash
Special Listing Condition Standard

"Jon's passion for real estate and his love for Virginia are a perfect match. He has made it his mission to help local residents sell their homes quickly and at the best possible prices. Equally, he takes immense pride in assisting homebuyers in finding their perfect piece of paradise in Virginia."
GET MORE INFORMATION
- Oakton, VA Homes For Sale
- Newington Forest, VA Homes For Sale
- Landmark, VA Homes For Sale
- South Riding, VA Homes For Sale
- Fairfax Station, VA Homes For Sale
- Merrifield, VA Homes For Sale
- Ashburn, VA Homes For Sale
- Falls Church, VA Homes For Sale
- Fairfax County, VA Homes For Sale
- Reston, VA Homes For Sale
- Mclean, VA Homes For Sale
- Leesburg, VA Homes For Sale
- Woodbridge, VA Homes For Sale
- Vienna, VA Homes For Sale
- Wolf Trap, VA Homes For Sale




