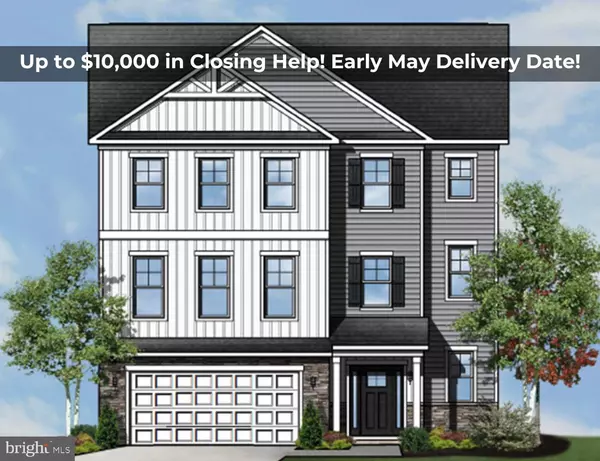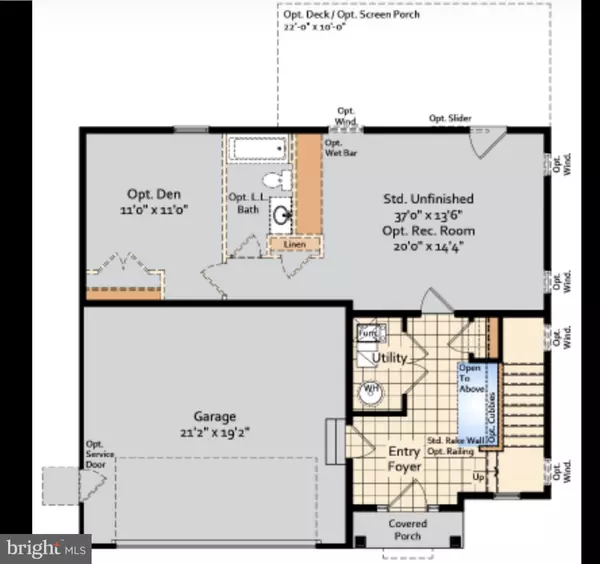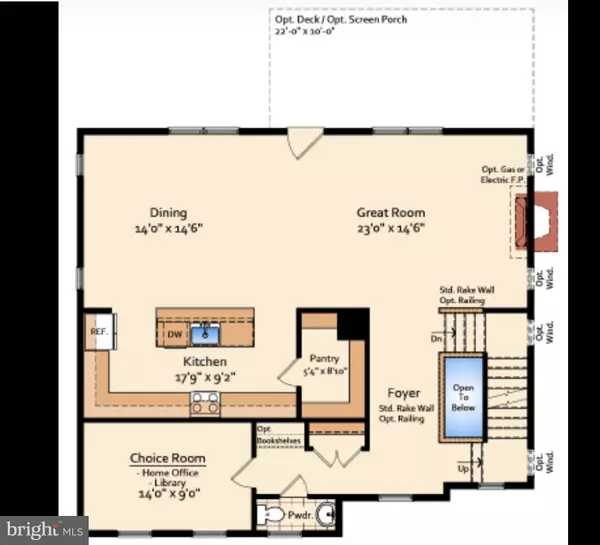UPDATED:
12/24/2024 09:32 PM
Key Details
Property Type Single Family Home
Sub Type Detached
Listing Status Active
Purchase Type For Sale
Square Footage 2,710 sqft
Price per Sqft $205
Subdivision The Woods Of Rue Purchase
MLS Listing ID MDSM2022078
Style Colonial
Bedrooms 4
Full Baths 2
Half Baths 1
HOA Y/N N
Abv Grd Liv Area 2,710
Originating Board BRIGHT
Annual Tax Amount $775
Tax Year 2024
Lot Size 0.287 Acres
Acres 0.29
Property Description
Enter on the garage level to a large foyer w/ luxury vinyl plank flooring that provides access to the unfinished basement and the 2-car garage. The stairs lead you to the second level that is an entertainers dream. The kitchen (17x10), dining area (14x14.5), & great room (23x14.5) form the heart of the home creating a massive entertaining space unlike that of many other floorplans on the market. The kitchen is equipped with Craftsman-Style Luxury Cabinets, Granite Countertops, Stainless Steel Appliances, and a large walk-in pantry (5x10). A large office (14x9) and a half bath complete the main floor.
Upstairs, the bedroom level, is home to 4 sizeable bedrooms, a large upstairs laundry room, and a large jack & Jill style hall bathroom. The primary bedroom is well sized with an ensuite primary bathroom and a large walk-in closet. The primary bathroom is equipped with an oversized double-sink vanity, a separate water closet, and a large stand up shower.
The unfinished lower level has the option of being finished to include a large rec room, a full bathroom, and a 5th bedroom/den.
Notable features/upgrades include: LVP Flooring in the main floor foyer, upper foyer, half bath, kitchen/dining/great room, primary bathroom, & upstairs hall bathroom. Stained Oak Staircase between the lower level and the main floor. Open railing in the upper foyer looking down to the lower foyer. Additional windows in the Great Room. 9' ceilings on the second floor.
This home will be complete by early may just in time for summer! As you can see this home has a lot to offer with a 2-10 homebuyers warranty to top it off. Inquire ASAP before it is gone. There will be 3 additional homes constructed in this location. If this home style doesn't fit your needs, then please inquire about one of the other lots available.
Location
State MD
County Saint Marys
Zoning RL
Rooms
Other Rooms Dining Room, Primary Bedroom, Bedroom 2, Bedroom 3, Bedroom 4, Kitchen, Family Room, Office, Recreation Room, Utility Room, Bathroom 2, Primary Bathroom
Basement Unfinished, Daylight, Full
Interior
Interior Features Attic, Bathroom - Walk-In Shower, Bathroom - Tub Shower, Carpet, Combination Kitchen/Dining, Combination Kitchen/Living, Dining Area, Formal/Separate Dining Room, Kitchen - Island, Pantry, Primary Bath(s), Recessed Lighting, Store/Office, Upgraded Countertops
Hot Water Electric
Heating Heat Pump(s)
Cooling Central A/C, Heat Pump(s)
Flooring Carpet, Ceramic Tile, Luxury Vinyl Plank
Equipment Built-In Microwave, Dishwasher, Exhaust Fan, Icemaker, Oven/Range - Electric, Refrigerator, Stainless Steel Appliances, Stove, Water Heater, Washer/Dryer Hookups Only
Furnishings No
Fireplace N
Window Features Double Pane,Energy Efficient,Screens
Appliance Built-In Microwave, Dishwasher, Exhaust Fan, Icemaker, Oven/Range - Electric, Refrigerator, Stainless Steel Appliances, Stove, Water Heater, Washer/Dryer Hookups Only
Heat Source Electric
Laundry Hookup, Upper Floor
Exterior
Parking Features Garage - Front Entry, Built In, Garage Door Opener, Inside Access
Garage Spaces 6.0
Utilities Available Under Ground
Water Access N
View Trees/Woods
Roof Type Architectural Shingle
Accessibility Other
Attached Garage 2
Total Parking Spaces 6
Garage Y
Building
Lot Description Backs to Trees
Story 3
Foundation Slab
Sewer Public Sewer
Water Public
Architectural Style Colonial
Level or Stories 3
Additional Building Above Grade, Below Grade
Structure Type Dry Wall
New Construction Y
Schools
Elementary Schools Green Holly
Middle Schools Esperanza
High Schools Great Mills
School District St. Mary'S County Public Schools
Others
Pets Allowed Y
Senior Community No
Tax ID 1908159890
Ownership Fee Simple
SqFt Source Assessor
Acceptable Financing Cash, Other, Conventional, FHA, VA
Listing Terms Cash, Other, Conventional, FHA, VA
Financing Cash,Other,Conventional,FHA,VA
Special Listing Condition Standard
Pets Allowed No Pet Restrictions

"Jon's passion for real estate and his love for Virginia are a perfect match. He has made it his mission to help local residents sell their homes quickly and at the best possible prices. Equally, he takes immense pride in assisting homebuyers in finding their perfect piece of paradise in Virginia."
GET MORE INFORMATION
- Oakton, VA Homes For Sale
- Newington Forest, VA Homes For Sale
- Landmark, VA Homes For Sale
- South Riding, VA Homes For Sale
- Fairfax Station, VA Homes For Sale
- Merrifield, VA Homes For Sale
- Ashburn, VA Homes For Sale
- Falls Church, VA Homes For Sale
- Fairfax County, VA Homes For Sale
- Reston, VA Homes For Sale
- Mclean, VA Homes For Sale
- Leesburg, VA Homes For Sale
- Woodbridge, VA Homes For Sale
- Vienna, VA Homes For Sale
- Wolf Trap, VA Homes For Sale




