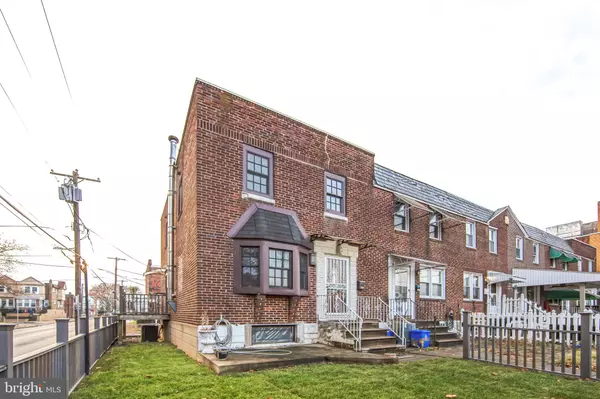UPDATED:
01/02/2025 11:51 PM
Key Details
Property Type Townhouse
Sub Type End of Row/Townhouse
Listing Status Under Contract
Purchase Type For Sale
Square Footage 1,314 sqft
Price per Sqft $209
Subdivision Wissinoming
MLS Listing ID PAPH2430074
Style AirLite
Bedrooms 3
Full Baths 1
Half Baths 1
HOA Y/N N
Abv Grd Liv Area 1,314
Originating Board BRIGHT
Year Built 1940
Annual Tax Amount $2,477
Tax Year 2024
Lot Size 1,829 Sqft
Acres 0.04
Lot Dimensions 22.00 x 83.00
Property Description
Location
State PA
County Philadelphia
Area 19135 (19135)
Zoning RSA5
Rooms
Basement Unfinished
Interior
Interior Features Bathroom - Jetted Tub, Breakfast Area, Ceiling Fan(s), Chair Railings, Combination Kitchen/Dining, Floor Plan - Open, Kitchen - Island, Wood Floors
Hot Water Electric
Heating Forced Air
Cooling Central A/C
Flooring Laminated
Inclusions Refrigerator, Washer, and Dryer
Equipment Built-In Microwave, Dishwasher, Dryer, Oven/Range - Electric, Refrigerator, Washer
Furnishings No
Fireplace N
Window Features Double Hung
Appliance Built-In Microwave, Dishwasher, Dryer, Oven/Range - Electric, Refrigerator, Washer
Heat Source Electric
Laundry Main Floor
Exterior
Exterior Feature Deck(s), Enclosed
Parking Features Garage - Rear Entry
Garage Spaces 2.0
Fence Chain Link, Vinyl
Utilities Available Natural Gas Available, Electric Available, Sewer Available, Water Available
Water Access N
View Street
Roof Type Rubber
Accessibility None
Porch Deck(s), Enclosed
Attached Garage 1
Total Parking Spaces 2
Garage Y
Building
Lot Description Corner
Story 2
Foundation Stone
Sewer Public Sewer
Water Public
Architectural Style AirLite
Level or Stories 2
Additional Building Above Grade, Below Grade
Structure Type Dry Wall
New Construction N
Schools
School District Philadelphia City
Others
Senior Community No
Tax ID 552059100
Ownership Fee Simple
SqFt Source Assessor
Acceptable Financing FHA, Conventional, Cash, VA
Horse Property N
Listing Terms FHA, Conventional, Cash, VA
Financing FHA,Conventional,Cash,VA
Special Listing Condition Standard

"Jon's passion for real estate and his love for Virginia are a perfect match. He has made it his mission to help local residents sell their homes quickly and at the best possible prices. Equally, he takes immense pride in assisting homebuyers in finding their perfect piece of paradise in Virginia."
GET MORE INFORMATION
- Oakton, VA Homes For Sale
- Newington Forest, VA Homes For Sale
- Landmark, VA Homes For Sale
- South Riding, VA Homes For Sale
- Fairfax Station, VA Homes For Sale
- Merrifield, VA Homes For Sale
- Ashburn, VA Homes For Sale
- Falls Church, VA Homes For Sale
- Fairfax County, VA Homes For Sale
- Reston, VA Homes For Sale
- Mclean, VA Homes For Sale
- Leesburg, VA Homes For Sale
- Woodbridge, VA Homes For Sale
- Vienna, VA Homes For Sale
- Wolf Trap, VA Homes For Sale




