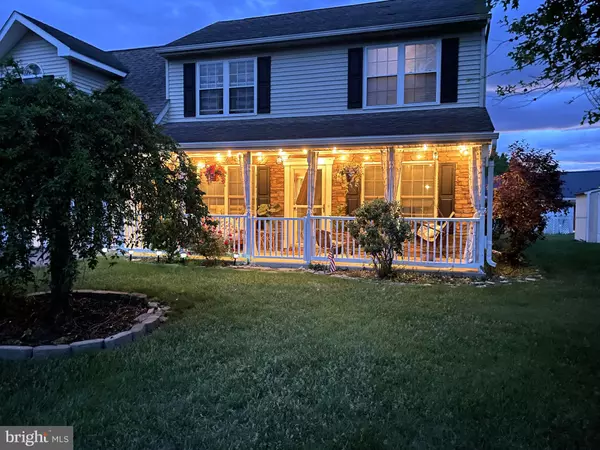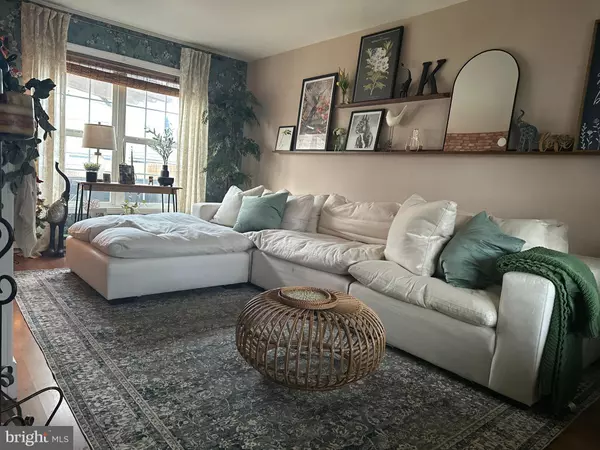UPDATED:
01/10/2025 02:51 AM
Key Details
Property Type Single Family Home
Sub Type Detached
Listing Status Pending
Purchase Type For Sale
Square Footage 1,420 sqft
Price per Sqft $178
Subdivision Mountain Shadows
MLS Listing ID PAFL2024316
Style Colonial
Bedrooms 3
Full Baths 2
HOA Fees $125/ann
HOA Y/N Y
Abv Grd Liv Area 1,420
Originating Board BRIGHT
Year Built 1995
Annual Tax Amount $3,037
Tax Year 2022
Lot Size 0.270 Acres
Acres 0.27
Property Description
This home exudes a warm and inviting atmosphere reminiscent of countryside living. Enjoy a house filled with character, where natural light pours through large windows and every corner feels like a retreat from the hustle and bustle of daily life.
The property has been thoughtfully updated with many modern upgrades throughout, including all-new flooring on the second floor, three-year-old mini-split systems for year-round comfort, a newer washer and dryer, and a new detached shed. The fenced backyard is an oasis with a brand-new deck and pergola, perfect for hosting gatherings under the stars.
Nestled among the scenic beauty of Franklin County, the home is near Caledonia State Park, which offers hiking trails and picnic spots. The highly regarded Chambersburg Area School District serves the community, making it a great choice for families.
This inviting home offers a spacious primary bedroom with a full bath, a second full bath, and three bedrooms in total; the layout is both functional and accommodating. The open-concept kitchen and dining area are perfect for entertaining, allowing you to prepare meals while staying connected with guests. An attached two-car garage completes the package, offering ample storage and convenience.
Located in a quiet, family-friendly neighborhood, this home is ready for its next chapter as the seller is relocating for work, offering you the chance to settle into a property that combines comfort with charm.
Location
State PA
County Franklin
Area Greene Twp (14509)
Zoning RESIDENTIAL
Interior
Hot Water Electric
Heating Baseboard - Electric
Cooling Central A/C, Other
Equipment Refrigerator, Stove, Dishwasher, Washer, Dryer
Fireplace N
Appliance Refrigerator, Stove, Dishwasher, Washer, Dryer
Heat Source Electric
Exterior
Parking Features Garage - Front Entry, Garage - Rear Entry
Garage Spaces 2.0
Water Access N
Accessibility 2+ Access Exits
Attached Garage 2
Total Parking Spaces 2
Garage Y
Building
Story 2
Foundation Slab
Sewer Public Sewer
Water Public
Architectural Style Colonial
Level or Stories 2
Additional Building Above Grade, Below Grade
New Construction N
Schools
School District Chambersburg Area
Others
Pets Allowed Y
Senior Community No
Tax ID 09-0C23C-002B-000000
Ownership Fee Simple
SqFt Source Assessor
Acceptable Financing Cash, Conventional, FHA, USDA, VA
Listing Terms Cash, Conventional, FHA, USDA, VA
Financing Cash,Conventional,FHA,USDA,VA
Special Listing Condition Standard
Pets Allowed Cats OK, Dogs OK

"Jon's passion for real estate and his love for Virginia are a perfect match. He has made it his mission to help local residents sell their homes quickly and at the best possible prices. Equally, he takes immense pride in assisting homebuyers in finding their perfect piece of paradise in Virginia."
GET MORE INFORMATION
- Oakton, VA Homes For Sale
- Newington Forest, VA Homes For Sale
- Landmark, VA Homes For Sale
- South Riding, VA Homes For Sale
- Fairfax Station, VA Homes For Sale
- Merrifield, VA Homes For Sale
- Ashburn, VA Homes For Sale
- Falls Church, VA Homes For Sale
- Fairfax County, VA Homes For Sale
- Reston, VA Homes For Sale
- Mclean, VA Homes For Sale
- Leesburg, VA Homes For Sale
- Woodbridge, VA Homes For Sale
- Vienna, VA Homes For Sale
- Wolf Trap, VA Homes For Sale




