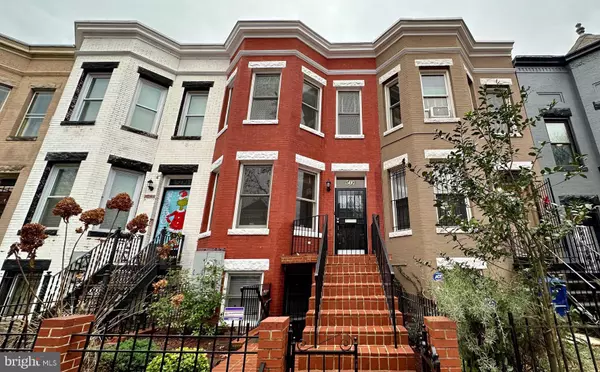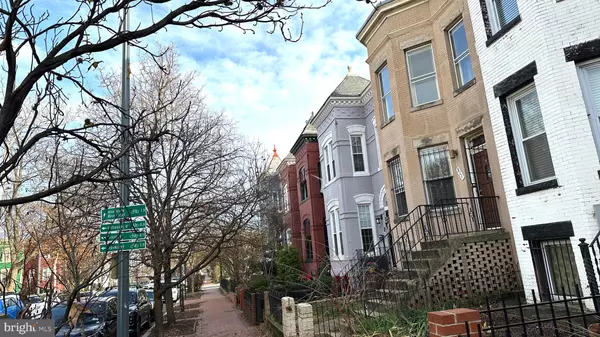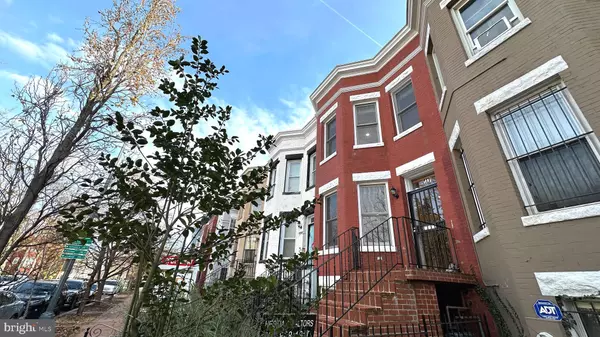UPDATED:
12/24/2024 07:05 PM
Key Details
Property Type Single Family Home
Sub Type Detached
Listing Status Active
Purchase Type For Sale
Square Footage 2,112 sqft
Price per Sqft $662
Subdivision Capitol Hill
MLS Listing ID DCDC2172408
Style Traditional,Victorian
Bedrooms 4
Full Baths 3
Half Baths 1
HOA Y/N N
Abv Grd Liv Area 1,492
Originating Board BRIGHT
Year Built 1909
Annual Tax Amount $7,213
Tax Year 2024
Lot Size 1,139 Sqft
Acres 0.03
Property Description
This charming home boasts three levels of versatile living space, including a fully independent basement with a private entrance, ideal for a potential rental unit or guest suite. Check out the floor plans.
The home's elevated first floor allows sunlight to flood the interior. The hardwood floors throughout are beautifully maintained to preserve their natural luster. The living and dining areas are both spacious and stylish, featuring an exposed original brick wall that adds character and a sense of history.
The gourmet kitchen is a chef's dream, impeccably designed with quartz countertops, updated cabinetry, and premium Viking stainless steel appliances, including a gas cooktop with grill and high-end fixtures.
Ascend the open staircase to the 2nd. floor, where a skylight illuminates the home's center.
The primary suite impresses with a custom wardrobe, stunning bathroom, and expansive windows that offer delightful street views.
A charming 2nd bedroom featuring a spacious closet, exposed brick, a built-in window nook with open shelving underneath for baskets or books. .
The 3rd bedroom is perfect for use as a home office, nursery, or playroom, complete with access to a private balcony.
A conveniently located laundry area.
The basement features a fully self-contained 1-bedroom, 1-bathroom rental or in-law suite with its own entrance. This thoughtfully designed space includes a: spacious living/dining area, complete kitchen with brand-new stainless steel appliances, renovated full bathroom, and an In-unit washer and dryer. The basement apartment is separately metered from the house (both gas and electric) making it ideal for generating rental income.
This home is within walking distance of Elementary and Middle Schools, Stanton Park, and plenty of restaurants and shops. It's just one block from Whole Foods, Starbucks, CVS, and the lively H Street Corridor, putting city living at your doorstep.
Transportation is truly easy! Walking distance to Union Station while the DC Streetcar and Metro buses are just 1 block away. Reagan-National Airport is only 6 miles away.
This Capitol Hill row house is truly a one-of-a-kind opportunity. Don't miss your chance to call this remarkable property your home!
Location
State DC
County Washington
Zoning R
Rooms
Other Rooms Living Room, Dining Room, Primary Bedroom, Kitchen, Bathroom 2, Bathroom 3, Primary Bathroom, Additional Bedroom
Basement Front Entrance, Fully Finished, Heated, Improved, Outside Entrance, Rear Entrance, Walkout Stairs
Interior
Hot Water Electric
Heating Hot Water
Cooling Central A/C
Flooring Hardwood, Partially Carpeted
Equipment Built-In Microwave, Cooktop, Dishwasher, Disposal, Dryer - Front Loading, Exhaust Fan, Extra Refrigerator/Freezer, Oven - Wall, Refrigerator, Six Burner Stove, Stainless Steel Appliances, Stove, Washer - Front Loading, Water Heater
Fireplace N
Appliance Built-In Microwave, Cooktop, Dishwasher, Disposal, Dryer - Front Loading, Exhaust Fan, Extra Refrigerator/Freezer, Oven - Wall, Refrigerator, Six Burner Stove, Stainless Steel Appliances, Stove, Washer - Front Loading, Water Heater
Heat Source Natural Gas
Laundry Basement, Upper Floor
Exterior
Exterior Feature Balcony
Parking On Site 1
Utilities Available Natural Gas Available, Sewer Available, Water Available, Electric Available
Water Access N
Accessibility None
Porch Balcony
Garage N
Building
Story 3
Foundation Other
Sewer Public Septic, Public Sewer
Water Public
Architectural Style Traditional, Victorian
Level or Stories 3
Additional Building Above Grade, Below Grade
Structure Type Brick
New Construction N
Schools
School District District Of Columbia Public Schools
Others
Pets Allowed Y
Senior Community No
Tax ID 0834//0054
Ownership Fee Simple
SqFt Source Assessor
Security Features Security System
Special Listing Condition Standard
Pets Allowed Cats OK, Dogs OK

"Jon's passion for real estate and his love for Virginia are a perfect match. He has made it his mission to help local residents sell their homes quickly and at the best possible prices. Equally, he takes immense pride in assisting homebuyers in finding their perfect piece of paradise in Virginia."
GET MORE INFORMATION
- Oakton, VA Homes For Sale
- Newington Forest, VA Homes For Sale
- Landmark, VA Homes For Sale
- South Riding, VA Homes For Sale
- Fairfax Station, VA Homes For Sale
- Merrifield, VA Homes For Sale
- Ashburn, VA Homes For Sale
- Falls Church, VA Homes For Sale
- Fairfax County, VA Homes For Sale
- Reston, VA Homes For Sale
- Mclean, VA Homes For Sale
- Leesburg, VA Homes For Sale
- Woodbridge, VA Homes For Sale
- Vienna, VA Homes For Sale
- Wolf Trap, VA Homes For Sale




