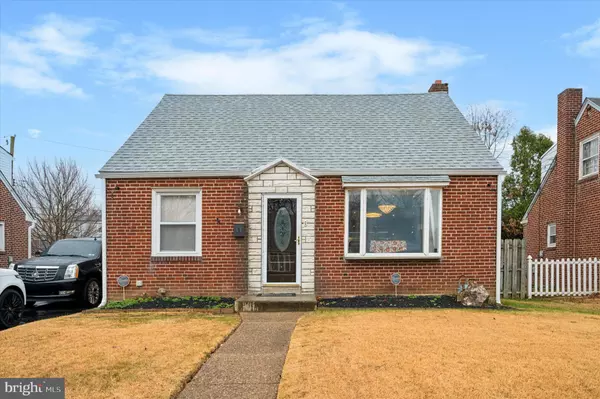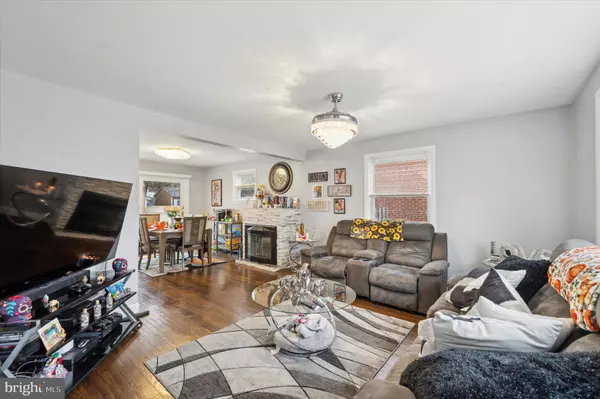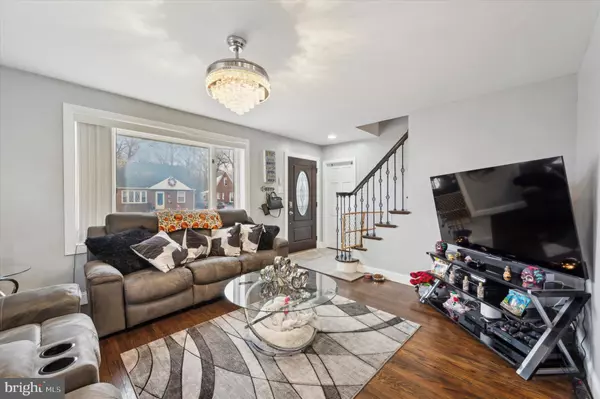UPDATED:
01/02/2025 03:07 PM
Key Details
Property Type Single Family Home
Sub Type Detached
Listing Status Under Contract
Purchase Type For Sale
Square Footage 1,470 sqft
Price per Sqft $238
Subdivision None Available
MLS Listing ID PADE2080726
Style Cape Cod
Bedrooms 3
Full Baths 1
Half Baths 1
HOA Y/N N
Abv Grd Liv Area 1,470
Originating Board BRIGHT
Year Built 1952
Annual Tax Amount $5,059
Tax Year 2024
Lot Size 4,966 Sqft
Acres 0.11
Property Description
The eat-in kitchen is a delight, with room for morning coffee at the table as sunlight streams in. The main level also features a conveniently located, updated powder room and a spacious bedroom, ideal for guests or a quiet home office.
Upstairs, two more bedrooms provide peaceful havens, with each room offering its own charm and plenty of storage. A full bathroom on this level is both stylish and functional, making busy mornings a breeze.
But the appeal doesn't stop there. The partially finished basement is a versatile space, ready to become a playroom, home gym, or media room—whatever fits your lifestyle. Outdoors, the freshly landscaped backyard invites you to unwind. From the patio overlooking the in-ground pool to the shared driveway with space for two cars, every detail has been carefully considered.
Set in a friendly neighborhood within the sought-after Ridley School District, this home is perfectly positioned for easy access to major highways and public transportation. Whether you're commuting to work, heading into the city, or exploring local parks and shops, everything is within reach.
408 Perry Street isn't just a house; it's the backdrop for the life you've been dreaming of. Don't miss your chance to make it yours—schedule your showing today and see yourself living here!
Location
State PA
County Delaware
Area Ridley Park Boro (10437)
Zoning RESID
Rooms
Other Rooms Living Room, Dining Room, Bedroom 2, Bedroom 3, Kitchen, Basement, Bedroom 1
Basement Full, Partially Finished
Main Level Bedrooms 1
Interior
Interior Features Kitchen - Eat-In, Bathroom - Tub Shower, Combination Dining/Living, Combination Kitchen/Dining, Crown Moldings, Entry Level Bedroom, Floor Plan - Open, Kitchen - Island, Recessed Lighting
Hot Water Natural Gas
Heating Central
Cooling Central A/C
Flooring Vinyl, Wood
Fireplaces Number 1
Fireplaces Type Gas/Propane
Inclusions Washer, Dryer, Kitchen Fridge, Stove/Oven, Dishwasher
Equipment Dishwasher, Dryer, Oven - Single, Oven/Range - Gas, Refrigerator, Washer
Furnishings No
Fireplace Y
Window Features Double Pane
Appliance Dishwasher, Dryer, Oven - Single, Oven/Range - Gas, Refrigerator, Washer
Heat Source Natural Gas
Laundry Basement
Exterior
Exterior Feature Patio(s)
Garage Spaces 2.0
Fence Wood, Other
Pool Concrete, In Ground, Heated, Filtered
Water Access N
Roof Type Shingle,Pitched
Street Surface Paved
Accessibility None
Porch Patio(s)
Road Frontage Boro/Township
Total Parking Spaces 2
Garage N
Building
Story 3
Foundation Concrete Perimeter
Sewer Public Sewer
Water Public
Architectural Style Cape Cod
Level or Stories 3
Additional Building Above Grade, Below Grade
Structure Type Dry Wall
New Construction N
Schools
Middle Schools Ridley
High Schools Ridley
School District Ridley
Others
Senior Community No
Tax ID 37-00-01547-00
Ownership Fee Simple
SqFt Source Estimated
Security Features Carbon Monoxide Detector(s),Smoke Detector
Acceptable Financing Cash, FHA, Conventional, VA
Horse Property N
Listing Terms Cash, FHA, Conventional, VA
Financing Cash,FHA,Conventional,VA
Special Listing Condition Standard

"Jon's passion for real estate and his love for Virginia are a perfect match. He has made it his mission to help local residents sell their homes quickly and at the best possible prices. Equally, he takes immense pride in assisting homebuyers in finding their perfect piece of paradise in Virginia."
GET MORE INFORMATION
- Oakton, VA Homes For Sale
- Newington Forest, VA Homes For Sale
- Landmark, VA Homes For Sale
- South Riding, VA Homes For Sale
- Fairfax Station, VA Homes For Sale
- Merrifield, VA Homes For Sale
- Ashburn, VA Homes For Sale
- Falls Church, VA Homes For Sale
- Fairfax County, VA Homes For Sale
- Reston, VA Homes For Sale
- Mclean, VA Homes For Sale
- Leesburg, VA Homes For Sale
- Woodbridge, VA Homes For Sale
- Vienna, VA Homes For Sale
- Wolf Trap, VA Homes For Sale




