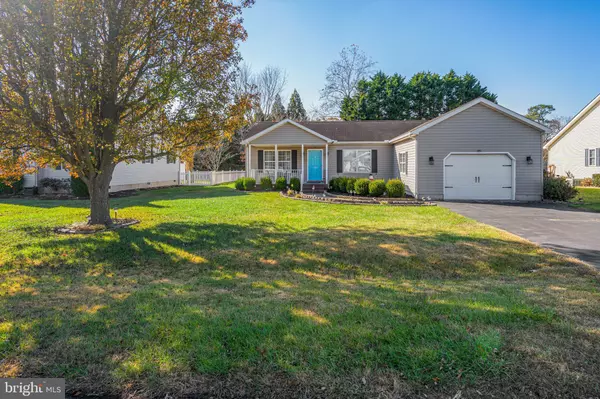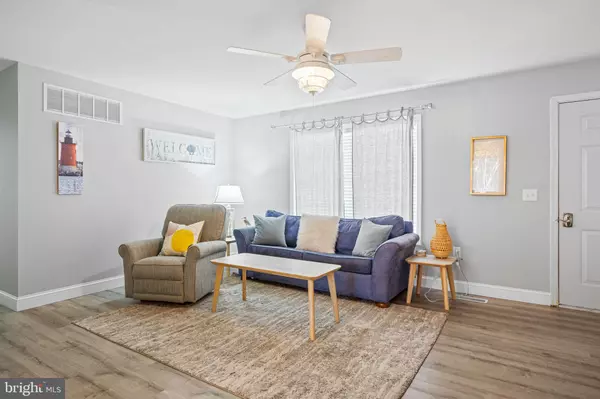
UPDATED:
12/07/2024 10:23 AM
Key Details
Property Type Single Family Home
Sub Type Detached
Listing Status Pending
Purchase Type For Sale
Square Footage 1,400 sqft
Price per Sqft $392
Subdivision Maplewood
MLS Listing ID DESU2075296
Style Ranch/Rambler
Bedrooms 3
Full Baths 2
HOA Fees $350/ann
HOA Y/N Y
Abv Grd Liv Area 1,400
Originating Board BRIGHT
Year Built 1997
Annual Tax Amount $1,156
Tax Year 2024
Lot Size 10,019 Sqft
Acres 0.23
Lot Dimensions 75.00 x 135.00
Property Description
Location
State DE
County Sussex
Area Lewes Rehoboth Hundred (31009)
Zoning MR
Rooms
Main Level Bedrooms 3
Interior
Hot Water Propane, Tankless
Heating Forced Air
Cooling Central A/C
Inclusions Sold Turnkey, completely furnished with all items seen included.
Equipment Dishwasher, Disposal, Dryer, Washer, Water Heater - Tankless, Oven/Range - Electric, Microwave
Furnishings Yes
Fireplace N
Appliance Dishwasher, Disposal, Dryer, Washer, Water Heater - Tankless, Oven/Range - Electric, Microwave
Heat Source Propane - Owned
Laundry Dryer In Unit, Washer In Unit
Exterior
Exterior Feature Patio(s), Porch(es), Deck(s)
Garage Spaces 4.0
Utilities Available Propane, Cable TV
Amenities Available Pool - Outdoor
Water Access N
Roof Type Shingle
Accessibility 2+ Access Exits
Porch Patio(s), Porch(es), Deck(s)
Total Parking Spaces 4
Garage N
Building
Story 1
Foundation Crawl Space, Block
Sewer Public Sewer
Water Public
Architectural Style Ranch/Rambler
Level or Stories 1
Additional Building Above Grade, Below Grade
New Construction N
Schools
School District Cape Henlopen
Others
HOA Fee Include Pool(s),Reserve Funds,Road Maintenance
Senior Community No
Tax ID 334-12.00-291.00
Ownership Fee Simple
SqFt Source Assessor
Acceptable Financing FHA, VA, USDA, Conventional, Cash
Listing Terms FHA, VA, USDA, Conventional, Cash
Financing FHA,VA,USDA,Conventional,Cash
Special Listing Condition Standard


"Jon's passion for real estate and his love for Virginia are a perfect match. He has made it his mission to help local residents sell their homes quickly and at the best possible prices. Equally, he takes immense pride in assisting homebuyers in finding their perfect piece of paradise in Virginia."
GET MORE INFORMATION
- Oakton, VA Homes For Sale
- Newington Forest, VA Homes For Sale
- Landmark, VA Homes For Sale
- South Riding, VA Homes For Sale
- Fairfax Station, VA Homes For Sale
- Merrifield, VA Homes For Sale
- Ashburn, VA Homes For Sale
- Falls Church, VA Homes For Sale
- Fairfax County, VA Homes For Sale
- Reston, VA Homes For Sale
- Mclean, VA Homes For Sale
- Leesburg, VA Homes For Sale
- Woodbridge, VA Homes For Sale
- Vienna, VA Homes For Sale
- Wolf Trap, VA Homes For Sale




