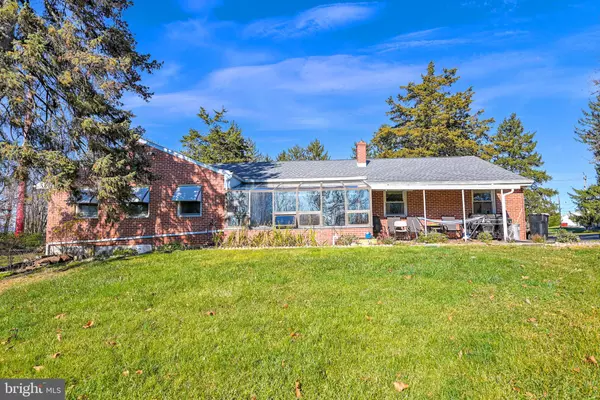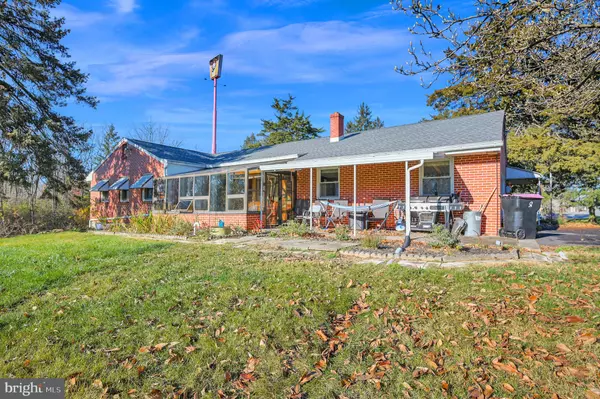UPDATED:
01/13/2025 01:59 PM
Key Details
Property Type Single Family Home
Sub Type Detached
Listing Status Pending
Purchase Type For Sale
Square Footage 1,572 sqft
Price per Sqft $190
Subdivision Guilford Twp
MLS Listing ID PAFL2024116
Style Ranch/Rambler
Bedrooms 3
Full Baths 2
HOA Y/N N
Abv Grd Liv Area 1,572
Originating Board BRIGHT
Year Built 1961
Annual Tax Amount $4,248
Tax Year 2022
Lot Size 2.120 Acres
Acres 2.12
Property Description
Location
State PA
County Franklin
Area Guilford Twp (14510)
Zoning RESIDENTIAL
Rooms
Other Rooms Living Room, Dining Room, Primary Bedroom, Bedroom 2, Bedroom 3, Kitchen, Basement, Sun/Florida Room, Laundry, Primary Bathroom, Full Bath
Basement Full, Garage Access, Outside Entrance, Unfinished, Walkout Level
Main Level Bedrooms 3
Interior
Interior Features Ceiling Fan(s)
Hot Water Electric
Heating Hot Water
Cooling Central A/C
Fireplaces Number 1
Equipment Cooktop, Oven - Wall, Refrigerator, Microwave, Exhaust Fan, Dishwasher, Washer, Dryer
Fireplace Y
Appliance Cooktop, Oven - Wall, Refrigerator, Microwave, Exhaust Fan, Dishwasher, Washer, Dryer
Heat Source Oil
Laundry Main Floor
Exterior
Parking Features Garage Door Opener, Garage - Side Entry, Basement Garage, Oversized, Inside Access
Garage Spaces 3.0
Water Access N
Accessibility 2+ Access Exits
Total Parking Spaces 3
Garage Y
Building
Lot Description Cleared, SideYard(s), Rear Yard, Front Yard
Story 1
Foundation Block
Sewer Public Sewer
Water Public
Architectural Style Ranch/Rambler
Level or Stories 1
Additional Building Above Grade, Below Grade
New Construction N
Schools
School District Chambersburg Area
Others
Pets Allowed N
Senior Community No
Tax ID 10-0D04G-069A-000000
Ownership Fee Simple
SqFt Source Assessor
Acceptable Financing Cash, Conventional, FHA, Bank Portfolio, VA, USDA
Listing Terms Cash, Conventional, FHA, Bank Portfolio, VA, USDA
Financing Cash,Conventional,FHA,Bank Portfolio,VA,USDA
Special Listing Condition Standard

"Jon's passion for real estate and his love for Virginia are a perfect match. He has made it his mission to help local residents sell their homes quickly and at the best possible prices. Equally, he takes immense pride in assisting homebuyers in finding their perfect piece of paradise in Virginia."
GET MORE INFORMATION
- Oakton, VA Homes For Sale
- Newington Forest, VA Homes For Sale
- Landmark, VA Homes For Sale
- South Riding, VA Homes For Sale
- Fairfax Station, VA Homes For Sale
- Merrifield, VA Homes For Sale
- Ashburn, VA Homes For Sale
- Falls Church, VA Homes For Sale
- Fairfax County, VA Homes For Sale
- Reston, VA Homes For Sale
- Mclean, VA Homes For Sale
- Leesburg, VA Homes For Sale
- Woodbridge, VA Homes For Sale
- Vienna, VA Homes For Sale
- Wolf Trap, VA Homes For Sale




