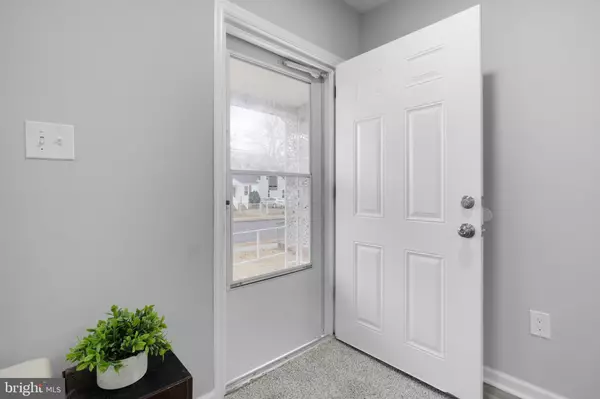
UPDATED:
11/24/2024 12:23 AM
Key Details
Property Type Single Family Home
Sub Type Detached
Listing Status Active
Purchase Type For Sale
Square Footage 1,400 sqft
Price per Sqft $256
Subdivision Magnolia Gardens
MLS Listing ID NJCD2080130
Style Cape Cod
Bedrooms 4
Full Baths 2
HOA Y/N N
Abv Grd Liv Area 1,400
Originating Board BRIGHT
Year Built 1920
Annual Tax Amount $5,500
Tax Year 2023
Lot Size 4,800 Sqft
Acres 0.11
Property Description
Adjacent to the living area, the dining room connects effortlessly to a sleek, updated kitchen featuring stainless steel appliances, a subway tile backsplash, modern shaker cabinets, and a roomy stainless steel sink. With a gas range and dishwasher, this kitchen is as practical as it is stylish.
The master ensuite is a serene retreat, featuring a soothing color palette, ample closet space, and a fully renovated bathroom with chic tile flooring, a contemporary tub, and modern fixtures. Two additional bedrooms and a second beautifully updated bathroom on the main floor offer flexibility for an office, guest space, or growing family.
Upstairs, a versatile upper level doubles the home’s living space. Currently staged as a bedroom, it’s large enough to serve as a primary suite, a cozy hangout, or a creative studio—endless possibilities await.
The semi-finished basement, accessible from both inside and out, offers customization potential for storage, a home gym, or a workshop. Recent updates include new flooring throughout, interior and exterior doors, trim, baseboards, light fixtures, rebuilt front porch, and two fully renovated bathrooms.
Somerdale, NJ, offers the perfect blend of small-town charm and urban convenience. Nestled in South Jersey, it’s a short commute to Philadelphia and Atlantic City, with NYC just 90 minutes away. Enjoy a vibrant local dining scene, great schools, community parks, and easy access to major highways.
*****Pack your bags and start your next chapter here!*****
Location
State NJ
County Camden
Area Somerdale Boro (20431)
Zoning RESIDENTIAL
Rooms
Basement Full
Main Level Bedrooms 3
Interior
Interior Features Attic, Bathroom - Tub Shower, Carpet, Ceiling Fan(s), Combination Kitchen/Dining, Entry Level Bedroom, Recessed Lighting, Upgraded Countertops, Walk-in Closet(s)
Hot Water Natural Gas
Heating Forced Air
Cooling Central A/C
Equipment Dishwasher, Microwave, Refrigerator, Oven/Range - Gas
Appliance Dishwasher, Microwave, Refrigerator, Oven/Range - Gas
Heat Source Natural Gas
Laundry Basement, Hookup
Exterior
Garage Spaces 1.0
Waterfront N
Water Access N
Accessibility None
Total Parking Spaces 1
Garage N
Building
Story 2
Foundation Block
Sewer Public Sewer
Water Public
Architectural Style Cape Cod
Level or Stories 2
Additional Building Above Grade
New Construction N
Schools
School District Sterling High
Others
Senior Community No
Tax ID 31-00123-00004 04
Ownership Fee Simple
SqFt Source Estimated
Special Listing Condition Standard


"Jon's passion for real estate and his love for Virginia are a perfect match. He has made it his mission to help local residents sell their homes quickly and at the best possible prices. Equally, he takes immense pride in assisting homebuyers in finding their perfect piece of paradise in Virginia."
GET MORE INFORMATION
- Oakton, VA Homes For Sale
- Newington Forest, VA Homes For Sale
- Landmark, VA Homes For Sale
- South Riding, VA Homes For Sale
- Fairfax Station, VA Homes For Sale
- Merrifield, VA Homes For Sale
- Ashburn, VA Homes For Sale
- Falls Church, VA Homes For Sale
- Fairfax County, VA Homes For Sale
- Reston, VA Homes For Sale
- Mclean, VA Homes For Sale
- Leesburg, VA Homes For Sale
- Woodbridge, VA Homes For Sale
- Vienna, VA Homes For Sale
- Wolf Trap, VA Homes For Sale




