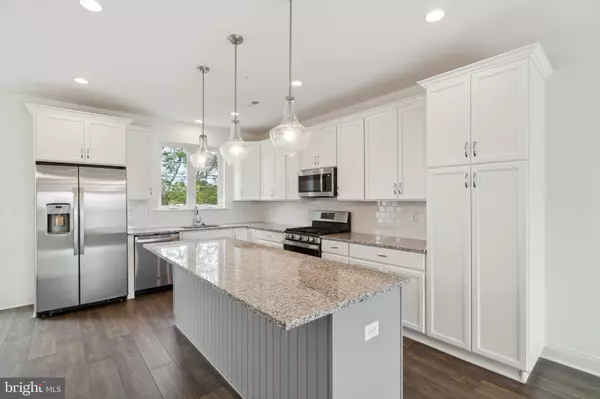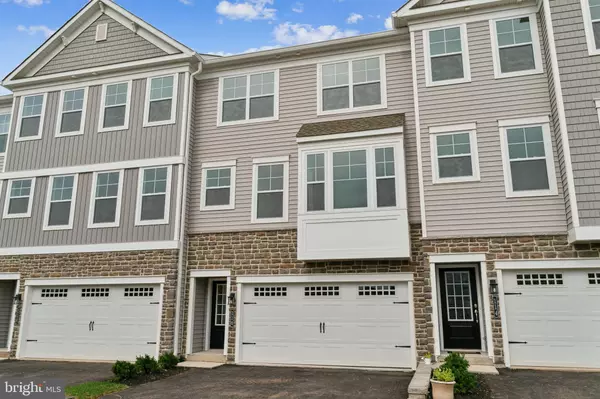UPDATED:
01/17/2025 10:27 PM
Key Details
Property Type Townhouse
Sub Type Interior Row/Townhouse
Listing Status Active
Purchase Type For Rent
Square Footage 1,953 sqft
Subdivision Everleigh
MLS Listing ID PAMC2123622
Style Craftsman
Bedrooms 3
Full Baths 3
Half Baths 1
HOA Y/N Y
Abv Grd Liv Area 1,953
Originating Board BRIGHT
Year Built 2023
Lot Dimensions 0.00 x 0.00
Property Description
The 3-story townhomes at Everleigh are thoughtfully designed with modern living in mind, featuring 3 bedrooms, 3.5 baths, and spacious 2-car garages. Enjoy open-concept layouts, designer kitchens, and private outdoor spaces perfect for relaxing or entertaining. Whether you're looking for a vibrant community or easy access to schools, shopping, and recreation, Everleigh is the perfect place to call home. *Please note photos in this listing are of a similar unit. While the layout is identical, fixtures, colors, and finishes may vary slightly. We encourage you to schedule a showing to view the exact unit in person.
Location
State PA
County Montgomery
Area Limerick Twp (10637)
Zoning RES
Interior
Interior Features Carpet, Dining Area, Floor Plan - Open, Kitchen - Island, Primary Bath(s), Recessed Lighting, Upgraded Countertops, Walk-in Closet(s), Window Treatments, Sprinkler System
Hot Water Electric
Heating Forced Air
Cooling Central A/C
Flooring Engineered Wood, Carpet, Tile/Brick
Equipment Dishwasher, Dryer, Energy Efficient Appliances, Microwave, Oven - Self Cleaning, Refrigerator, Stainless Steel Appliances, Washer, Disposal
Fireplace N
Window Features Energy Efficient
Appliance Dishwasher, Dryer, Energy Efficient Appliances, Microwave, Oven - Self Cleaning, Refrigerator, Stainless Steel Appliances, Washer, Disposal
Heat Source Natural Gas
Exterior
Exterior Feature Deck(s), Patio(s)
Parking Features Inside Access
Garage Spaces 4.0
Water Access N
Roof Type Architectural Shingle
Accessibility None
Porch Deck(s), Patio(s)
Attached Garage 2
Total Parking Spaces 4
Garage Y
Building
Story 3
Foundation Slab
Sewer Public Sewer
Water Public
Architectural Style Craftsman
Level or Stories 3
Additional Building Above Grade
Structure Type 9'+ Ceilings,Cathedral Ceilings
New Construction N
Schools
School District Spring-Ford Area
Others
Pets Allowed Y
HOA Fee Include Common Area Maintenance,Lawn Maintenance,Road Maintenance,Trash
Senior Community No
Tax ID 37-00-05126-993
Ownership Other
SqFt Source Estimated
Pets Allowed Cats OK, Dogs OK, Pet Addendum/Deposit, Number Limit

"Jon's passion for real estate and his love for Virginia are a perfect match. He has made it his mission to help local residents sell their homes quickly and at the best possible prices. Equally, he takes immense pride in assisting homebuyers in finding their perfect piece of paradise in Virginia."
GET MORE INFORMATION
- Oakton, VA Homes For Sale
- Newington Forest, VA Homes For Sale
- Landmark, VA Homes For Sale
- South Riding, VA Homes For Sale
- Fairfax Station, VA Homes For Sale
- Merrifield, VA Homes For Sale
- Ashburn, VA Homes For Sale
- Falls Church, VA Homes For Sale
- Fairfax County, VA Homes For Sale
- Reston, VA Homes For Sale
- Mclean, VA Homes For Sale
- Leesburg, VA Homes For Sale
- Woodbridge, VA Homes For Sale
- Vienna, VA Homes For Sale
- Wolf Trap, VA Homes For Sale




