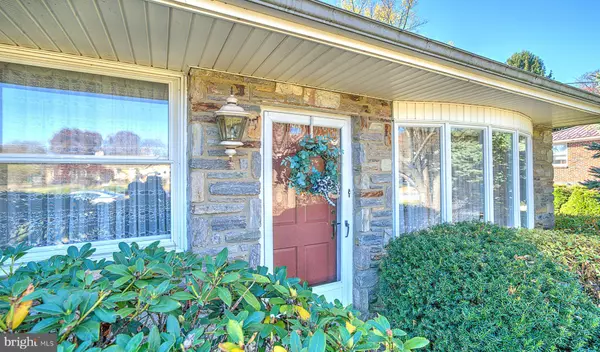
UPDATED:
11/15/2024 08:13 PM
Key Details
Property Type Single Family Home
Sub Type Detached
Listing Status Active
Purchase Type For Sale
Square Footage 1,848 sqft
Price per Sqft $316
Subdivision None Available
MLS Listing ID PAPH2418712
Style Raised Ranch/Rambler
Bedrooms 3
Full Baths 2
HOA Y/N N
Abv Grd Liv Area 1,848
Originating Board BRIGHT
Year Built 1965
Annual Tax Amount $5,929
Tax Year 2024
Lot Size 0.677 Acres
Acres 0.68
Lot Dimensions 135.00 x 232.00
Property Description
Enter the bright living room and adjacent dining room, both with beautiful hardwood floors and custom built-in shelves.
The cozy gas fireplace with custom marble mantel in the living area is perfect for chilly nights, where you can relax and unwind. Enjoy relaxing and entertaining on a covered patio with a side deck, overlooking a fenced-in yard and an inviting inground pool. The finished lower level provides additional living space, ideal for a media or home office and complete with a 2-car garage, this home truly has it all for comfortable stylish living. A nice-sized shed provides extra storage in the yard, while a finished lower-level adds more living space.
This move-in-ready home offers the perfect blend of comfort and style. Make this charming retreat yours and enjoy every season in style and comfort.
Conveniently located in a quiet neighborhood, close to shopping, parks, transportation and major roadways, this home is a must see!
Location
State PA
County Philadelphia
Area 19115 (19115)
Zoning RSD1
Rooms
Basement Walkout Level, Sump Pump, Partially Finished, Heated, Front Entrance
Main Level Bedrooms 1
Interior
Interior Features Breakfast Area, Dining Area, Entry Level Bedroom, Floor Plan - Traditional, Combination Dining/Living, Kitchen - Galley, Pantry
Hot Water Natural Gas
Heating Baseboard - Electric
Cooling Central A/C
Flooring Ceramic Tile, Hardwood, Slate
Fireplaces Number 1
Fireplaces Type Fireplace - Glass Doors, Mantel(s), Marble
Equipment Dishwasher, Dryer, Dryer - Gas, Washer
Furnishings No
Fireplace Y
Appliance Dishwasher, Dryer, Dryer - Gas, Washer
Heat Source Natural Gas
Laundry Basement
Exterior
Exterior Feature Patio(s), Deck(s)
Garage Garage - Side Entry
Garage Spaces 2.0
Pool In Ground
Utilities Available Cable TV, Natural Gas Available, Phone
Waterfront N
Water Access N
Roof Type Shingle
Accessibility 2+ Access Exits
Porch Patio(s), Deck(s)
Attached Garage 2
Total Parking Spaces 2
Garage Y
Building
Lot Description Private, Rear Yard, SideYard(s)
Story 1.5
Foundation Concrete Perimeter
Sewer Public Sewer
Water Public
Architectural Style Raised Ranch/Rambler
Level or Stories 1.5
Additional Building Above Grade, Below Grade
New Construction N
Schools
School District Philadelphia City
Others
Senior Community No
Tax ID 632185500
Ownership Fee Simple
SqFt Source Assessor
Security Features Security System
Horse Property N
Special Listing Condition Standard


"Jon's passion for real estate and his love for Virginia are a perfect match. He has made it his mission to help local residents sell their homes quickly and at the best possible prices. Equally, he takes immense pride in assisting homebuyers in finding their perfect piece of paradise in Virginia."
GET MORE INFORMATION
- Oakton, VA Homes For Sale
- Newington Forest, VA Homes For Sale
- Landmark, VA Homes For Sale
- South Riding, VA Homes For Sale
- Fairfax Station, VA Homes For Sale
- Merrifield, VA Homes For Sale
- Ashburn, VA Homes For Sale
- Falls Church, VA Homes For Sale
- Fairfax County, VA Homes For Sale
- Reston, VA Homes For Sale
- Mclean, VA Homes For Sale
- Leesburg, VA Homes For Sale
- Woodbridge, VA Homes For Sale
- Vienna, VA Homes For Sale
- Wolf Trap, VA Homes For Sale




