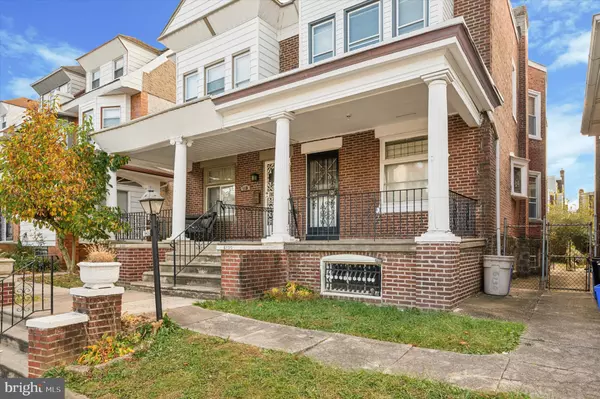
UPDATED:
11/18/2024 08:57 PM
Key Details
Property Type Single Family Home, Townhouse
Sub Type Twin/Semi-Detached
Listing Status Under Contract
Purchase Type For Sale
Square Footage 1,924 sqft
Price per Sqft $77
Subdivision Cobbs Creek
MLS Listing ID PAPH2417536
Style Straight Thru,Traditional
Bedrooms 4
Full Baths 1
Half Baths 1
HOA Y/N N
Abv Grd Liv Area 1,924
Originating Board BRIGHT
Year Built 1925
Annual Tax Amount $2,476
Tax Year 2024
Lot Size 2,310 Sqft
Acres 0.05
Lot Dimensions 21.00 x 110.00
Property Description
Warmth and history greet you at the front door as you are immediately greeted by a covered front porch, tiled foyer entrance with wainscoting, high ceilings and original wood floors. The wood-burning fireplace, intricate wall detailing, crown moulding, and dual staircases showcase the quality of craftsmanship not seen in decades, making this a unique find in the heart of beloved Cobbs Creek.
The layout flows effortlessly, with a formal dining room perfect for gatherings, a large kitchen awaiting your imagination, and a Jack-and-Jill bathroom connecting two of the generously sized bedrooms. The covered front porch offers a charming spot to unwind, while the well-kept backyard provides a private outdoor retreat.
The basement spans the full length of the house and includes a 1/2 bathroom. It presents ample space for expanding the living space, with endless possibilities that include a home gym, a cozy entertainment area, or additional guest quarters.
With careful updates, this home has the potential to be transformed into a grand masterpiece, blending old-world elegance with modern luxury. A rare find for a visionary buyer ready to bring a touch of grandeur and magic to an already beautiful neighborhood.
OFFER DEADLINE IS SUNDAY, NOVEMBER 17TH @ 3PM
Location
State PA
County Philadelphia
Area 19143 (19143)
Zoning RSA3
Rooms
Basement Full, Interior Access, Outside Entrance, Side Entrance, Unfinished
Interior
Interior Features Additional Stairway, Built-Ins, Butlers Pantry, Crown Moldings, Floor Plan - Traditional, Formal/Separate Dining Room, Kitchen - Eat-In, Wood Floors
Hot Water Natural Gas
Heating Radiator
Cooling None
Flooring Solid Hardwood
Fireplaces Number 1
Fireplaces Type Wood
Fireplace Y
Heat Source Oil
Exterior
Utilities Available Natural Gas Available
Waterfront N
Water Access N
Accessibility 2+ Access Exits
Garage N
Building
Story 2
Foundation Concrete Perimeter
Sewer Public Sewer
Water Public
Architectural Style Straight Thru, Traditional
Level or Stories 2
Additional Building Above Grade, Below Grade
New Construction N
Schools
School District Philadelphia City
Others
Senior Community No
Tax ID 033069000
Ownership Fee Simple
SqFt Source Assessor
Acceptable Financing Cash, Conventional, FHA 203(k), Private
Horse Property N
Listing Terms Cash, Conventional, FHA 203(k), Private
Financing Cash,Conventional,FHA 203(k),Private
Special Listing Condition Standard


"Jon's passion for real estate and his love for Virginia are a perfect match. He has made it his mission to help local residents sell their homes quickly and at the best possible prices. Equally, he takes immense pride in assisting homebuyers in finding their perfect piece of paradise in Virginia."
GET MORE INFORMATION
- Oakton, VA Homes For Sale
- Newington Forest, VA Homes For Sale
- Landmark, VA Homes For Sale
- South Riding, VA Homes For Sale
- Fairfax Station, VA Homes For Sale
- Merrifield, VA Homes For Sale
- Ashburn, VA Homes For Sale
- Falls Church, VA Homes For Sale
- Fairfax County, VA Homes For Sale
- Reston, VA Homes For Sale
- Mclean, VA Homes For Sale
- Leesburg, VA Homes For Sale
- Woodbridge, VA Homes For Sale
- Vienna, VA Homes For Sale
- Wolf Trap, VA Homes For Sale




