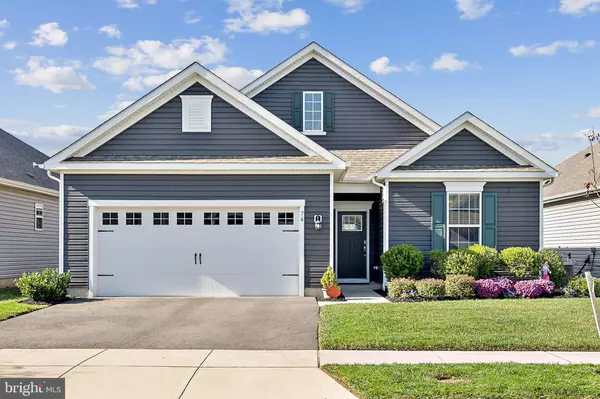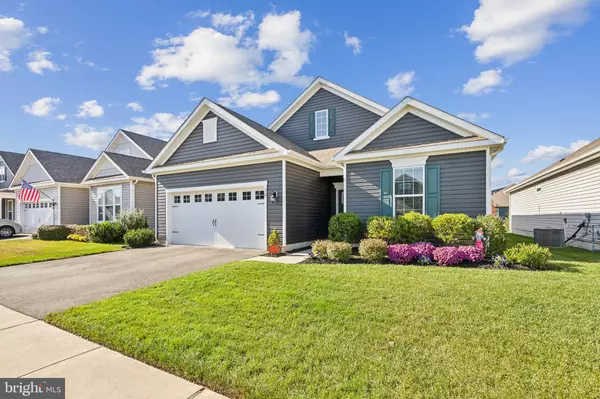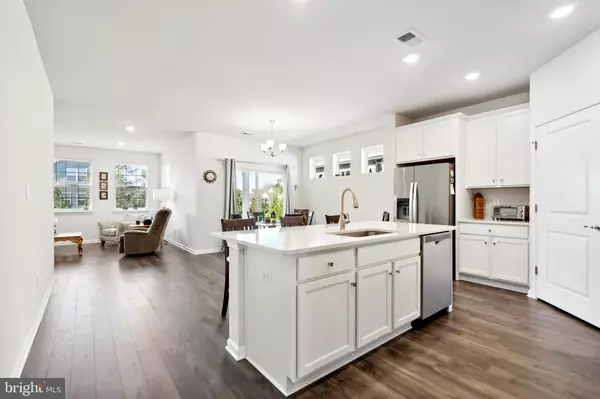UPDATED:
12/14/2024 04:15 PM
Key Details
Property Type Single Family Home
Sub Type Detached
Listing Status Active
Purchase Type For Sale
Square Footage 1,667 sqft
Price per Sqft $275
Subdivision Crossings At Delanco Station
MLS Listing ID NJBL2075520
Style Ranch/Rambler
Bedrooms 3
Full Baths 2
HOA Fees $149/mo
HOA Y/N Y
Abv Grd Liv Area 1,667
Originating Board BRIGHT
Year Built 2020
Annual Tax Amount $8,358
Tax Year 2024
Lot Size 6,564 Sqft
Acres 0.15
Lot Dimensions 60' X 131.25'
Property Description
This stunning four-year-young home feels as fresh as the day it was completed. The Arlington features an open-concept design and single-level living, placing every amenity at your fingertips. With ample living space, it boasts a full kitchen, three bedrooms, two full bathrooms, generous closets throughout.
Upon entering the foyer, you're right at home. Continuing down the foyer the kitchen is a dream, featuring modern stainless-steel appliances and bright white cabinetry that beautifully complements the white quartz counter-tops with subtle light designs. The large island overlooks the dining area, making it perfect for entertaining. Next to the stainless-steel refrigerator is a nook, ideal for your beverage machine. An unbelievable walk-in pantry provides ample storage for groceries and appliances, ensuring your kitchen remains clutter-free.
From the living room, enjoy a lovely view of the backyard, while the dining area opens up to a covered patio. The living room offers easy access to the owner’s suite, which features a private water closet and natural light in the airy bathroom, with a tiled shower and linen closet. Conveniently, the walk-in closet also has a door leading to the laundry room, streamlining your daily routine.
Step outside to enjoy the covered patio, perfect for morning coffee or evening sunsets. The backyard provides a serene view, while the community amenities invite you to relax and socialize. Enjoy the fire pit, gazebo, bocce ball, horseshoe pits and pickleball court, or take a stroll along the walking paths to nearby Pennington Park.
With energy-efficient features throughout, this home embodies both style and sustainability. Experience a life of relaxation, convenience, and vibrant community living in this exceptional 55+ neighborhood. Welcome home!
Easy access to the Delanco Light Rail Station, NJMV and all major roadways all shopping, Virtua Hospital, and Philadelphia via Burlington-Bristol Bridge.
Location
State NJ
County Burlington
Area Delanco Twp (20309)
Zoning PRD/
Rooms
Other Rooms Living Room, Dining Room, Primary Bedroom, Bedroom 2, Bedroom 3, Kitchen, Utility Room, Bathroom 1, Bathroom 2
Main Level Bedrooms 3
Interior
Interior Features Entry Level Bedroom, Floor Plan - Open, Pantry, Primary Bath(s), Recessed Lighting, Sprinkler System, Walk-in Closet(s), Bathroom - Tub Shower, Bathroom - Walk-In Shower, Combination Kitchen/Dining, Kitchen - Island, Window Treatments, Other
Hot Water Natural Gas
Heating Energy Star Heating System
Cooling Programmable Thermostat, Central A/C
Flooring Carpet, Laminated, Ceramic Tile, Partially Carpeted
Inclusions Washer, dryer, refrigerator, microwave, dishwasher, dining room chandelier.
Equipment Built-In Microwave, Oven/Range - Gas, Refrigerator, Dishwasher, Washer, Dryer, Water Heater
Furnishings No
Fireplace N
Window Features Low-E,Energy Efficient,Insulated
Appliance Built-In Microwave, Oven/Range - Gas, Refrigerator, Dishwasher, Washer, Dryer, Water Heater
Heat Source Natural Gas
Laundry Main Floor
Exterior
Exterior Feature Porch(es)
Parking Features Garage - Front Entry, Garage Door Opener, Inside Access
Garage Spaces 4.0
Utilities Available Cable TV, Phone
Amenities Available Picnic Area, Common Grounds, Jog/Walk Path, Other
Water Access N
Roof Type Shingle
Street Surface Black Top
Accessibility 2+ Access Exits, Doors - Lever Handle(s), Level Entry - Main
Porch Porch(es)
Attached Garage 2
Total Parking Spaces 4
Garage Y
Building
Lot Description Backs to Trees, Landscaping, Level, Rear Yard
Story 1
Foundation Slab
Sewer Public Sewer
Water Public
Architectural Style Ranch/Rambler
Level or Stories 1
Additional Building Above Grade, Below Grade
Structure Type 9'+ Ceilings,Dry Wall
New Construction N
Schools
School District Delanco Township Public Schools
Others
Pets Allowed Y
HOA Fee Include Common Area Maintenance,Lawn Maintenance,Snow Removal,Management,Lawn Care Front,Lawn Care Rear,Lawn Care Side
Senior Community Yes
Age Restriction 55
Tax ID 09-02100 15-00008
Ownership Fee Simple
SqFt Source Assessor
Security Features Carbon Monoxide Detector(s),Smoke Detector
Acceptable Financing Conventional, Cash
Horse Property N
Listing Terms Conventional, Cash
Financing Conventional,Cash
Special Listing Condition Standard
Pets Allowed Cats OK, Dogs OK, Number Limit

"Jon's passion for real estate and his love for Virginia are a perfect match. He has made it his mission to help local residents sell their homes quickly and at the best possible prices. Equally, he takes immense pride in assisting homebuyers in finding their perfect piece of paradise in Virginia."
GET MORE INFORMATION
- Oakton, VA Homes For Sale
- Newington Forest, VA Homes For Sale
- Landmark, VA Homes For Sale
- South Riding, VA Homes For Sale
- Fairfax Station, VA Homes For Sale
- Merrifield, VA Homes For Sale
- Ashburn, VA Homes For Sale
- Falls Church, VA Homes For Sale
- Fairfax County, VA Homes For Sale
- Reston, VA Homes For Sale
- Mclean, VA Homes For Sale
- Leesburg, VA Homes For Sale
- Woodbridge, VA Homes For Sale
- Vienna, VA Homes For Sale
- Wolf Trap, VA Homes For Sale




