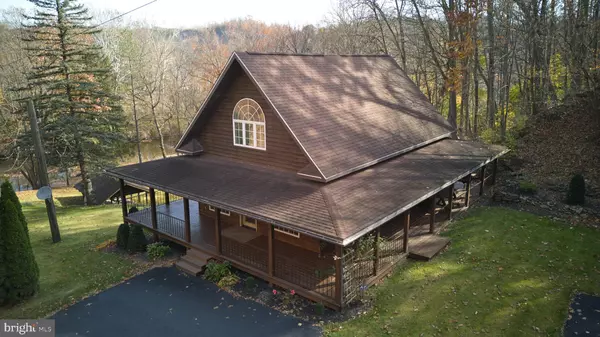UPDATED:
11/14/2024 08:24 PM
Key Details
Property Type Single Family Home
Sub Type Detached
Listing Status Active
Purchase Type For Sale
Square Footage 1,656 sqft
Price per Sqft $359
Subdivision None Available
MLS Listing ID PABR2015300
Style Chalet
Bedrooms 3
Full Baths 3
HOA Y/N N
Abv Grd Liv Area 1,656
Originating Board BRIGHT
Year Built 1923
Annual Tax Amount $1,754
Tax Year 2024
Lot Size 0.740 Acres
Acres 0.74
Lot Dimensions 0.00 x 0.00
Property Description
Location
State PA
County Blair
Area Tyrone Twp (15321)
Zoning R
Rooms
Other Rooms Living Room, Dining Room, Primary Bedroom, Kitchen, Primary Bathroom, Full Bath, Additional Bedroom
Basement Full, Walkout Level
Main Level Bedrooms 1
Interior
Interior Features Kitchen - Island, Primary Bath(s)
Hot Water Electric
Heating Heat Pump(s)
Cooling Central A/C, Heat Pump(s)
Flooring Solid Hardwood
Inclusions Kitchen appliances and all furniture
Equipment Microwave, Washer, Dryer, Stainless Steel Appliances
Furnishings Yes
Fireplace N
Window Features Double Pane
Appliance Microwave, Washer, Dryer, Stainless Steel Appliances
Heat Source Electric, Oil
Laundry Basement
Exterior
Exterior Feature Deck(s), Patio(s)
Garage Spaces 6.0
Water Access N
View Creek/Stream
Roof Type Shingle
Accessibility None
Porch Deck(s), Patio(s)
Total Parking Spaces 6
Garage N
Building
Story 2
Foundation Other
Sewer On Site Septic
Water Well
Architectural Style Chalet
Level or Stories 2
Additional Building Above Grade, Below Grade
New Construction N
Schools
School District Tyrone Area
Others
Pets Allowed Y
Senior Community No
Tax ID 21.00-06..-014.00-000
Ownership Fee Simple
SqFt Source Estimated
Acceptable Financing Cash, Conventional
Listing Terms Cash, Conventional
Financing Cash,Conventional
Special Listing Condition Standard
Pets Allowed No Pet Restrictions

"Jon's passion for real estate and his love for Virginia are a perfect match. He has made it his mission to help local residents sell their homes quickly and at the best possible prices. Equally, he takes immense pride in assisting homebuyers in finding their perfect piece of paradise in Virginia."
GET MORE INFORMATION
- Oakton, VA Homes For Sale
- Newington Forest, VA Homes For Sale
- Landmark, VA Homes For Sale
- South Riding, VA Homes For Sale
- Fairfax Station, VA Homes For Sale
- Merrifield, VA Homes For Sale
- Ashburn, VA Homes For Sale
- Falls Church, VA Homes For Sale
- Fairfax County, VA Homes For Sale
- Reston, VA Homes For Sale
- Mclean, VA Homes For Sale
- Leesburg, VA Homes For Sale
- Woodbridge, VA Homes For Sale
- Vienna, VA Homes For Sale
- Wolf Trap, VA Homes For Sale




