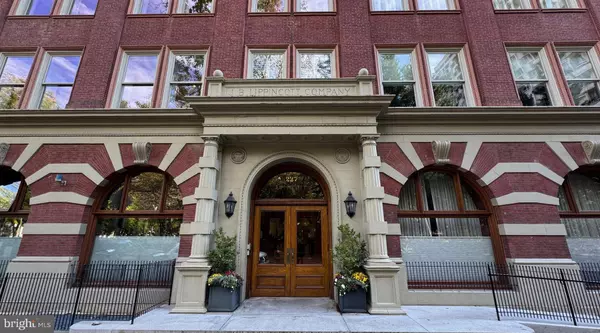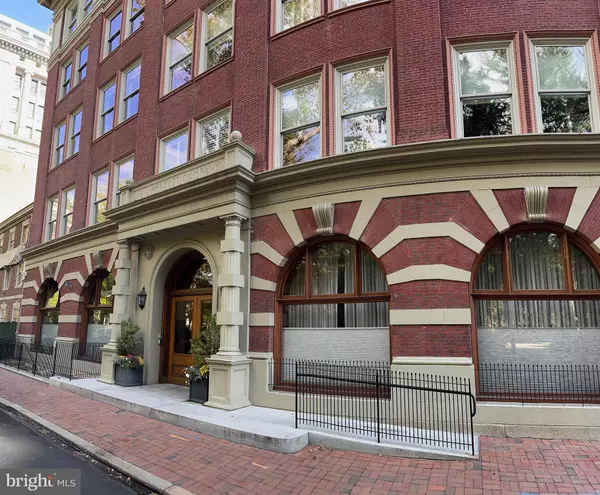
UPDATED:
11/19/2024 02:20 PM
Key Details
Property Type Condo
Sub Type Condo/Co-op
Listing Status Active
Purchase Type For Sale
Square Footage 2,306 sqft
Price per Sqft $646
Subdivision Society Hill
MLS Listing ID PAPH2414722
Style Other
Bedrooms 3
Full Baths 3
Condo Fees $2,311/mo
HOA Y/N N
Abv Grd Liv Area 2,306
Originating Board BRIGHT
Year Built 1900
Annual Tax Amount $22,956
Tax Year 2024
Lot Dimensions 0.00 x 0.00
Property Description
Location
State PA
County Philadelphia
Area 19106 (19106)
Zoning 570 RES: CONDO, 4 STY, MA
Direction West
Rooms
Other Rooms Living Room, Dining Room, Primary Bedroom, Bedroom 2, Bedroom 3, Kitchen, Laundry, Other, Bonus Room, Primary Bathroom, Full Bath
Main Level Bedrooms 3
Interior
Interior Features Ceiling Fan(s), Elevator, Entry Level Bedroom, Floor Plan - Open, Kitchen - Eat-In, Kitchen - Gourmet, Kitchen - Island, Primary Bath(s), Recessed Lighting, Bathroom - Soaking Tub, Spiral Staircase, Bathroom - Stall Shower, Upgraded Countertops, Walk-in Closet(s), Sprinkler System, Breakfast Area, Dining Area, Skylight(s), Wood Floors, Other
Hot Water Natural Gas
Heating Forced Air
Cooling Central A/C
Flooring Hardwood, Tile/Brick
Fireplaces Number 1
Fireplaces Type Fireplace - Glass Doors, Gas/Propane, Mantel(s)
Inclusions washer, dryer, refrigerator
Equipment Dishwasher, Exhaust Fan, Oven/Range - Gas, Range Hood, Six Burner Stove, Stainless Steel Appliances, Dryer, Icemaker, Refrigerator, Washer, Water Heater - High-Efficiency
Furnishings No
Fireplace Y
Window Features Screens
Appliance Dishwasher, Exhaust Fan, Oven/Range - Gas, Range Hood, Six Burner Stove, Stainless Steel Appliances, Dryer, Icemaker, Refrigerator, Washer, Water Heater - High-Efficiency
Heat Source Natural Gas
Laundry Main Floor
Exterior
Exterior Feature Deck(s), Roof, Balcony, Terrace
Garage Basement Garage, Covered Parking, Garage Door Opener, Garage - Rear Entry, Inside Access, Underground
Garage Spaces 2.0
Amenities Available Concierge, Elevator, Fitness Center, Other
Waterfront N
Water Access N
View City, Panoramic, Park/Greenbelt, Trees/Woods
Accessibility Elevator
Porch Deck(s), Roof, Balcony, Terrace
Attached Garage 2
Total Parking Spaces 2
Garage Y
Building
Story 2
Unit Features Mid-Rise 5 - 8 Floors
Sewer Public Sewer
Water Public
Architectural Style Other
Level or Stories 2
Additional Building Above Grade, Below Grade
Structure Type Brick,High,Dry Wall,Tray Ceilings
New Construction N
Schools
School District The School District Of Philadelphia
Others
Pets Allowed Y
HOA Fee Include Management,Other,Snow Removal,Water,Trash,Sewer
Senior Community No
Tax ID 888035586
Ownership Condominium
Security Features Doorman,Desk in Lobby,Fire Detection System,Smoke Detector,Sprinkler System - Indoor,24 hour security,Carbon Monoxide Detector(s),Main Entrance Lock
Acceptable Financing Cash, Conventional
Listing Terms Cash, Conventional
Financing Cash,Conventional
Special Listing Condition Standard
Pets Description Number Limit, Size/Weight Restriction


"Jon's passion for real estate and his love for Virginia are a perfect match. He has made it his mission to help local residents sell their homes quickly and at the best possible prices. Equally, he takes immense pride in assisting homebuyers in finding their perfect piece of paradise in Virginia."
GET MORE INFORMATION
- Oakton, VA Homes For Sale
- Newington Forest, VA Homes For Sale
- Landmark, VA Homes For Sale
- South Riding, VA Homes For Sale
- Fairfax Station, VA Homes For Sale
- Merrifield, VA Homes For Sale
- Ashburn, VA Homes For Sale
- Falls Church, VA Homes For Sale
- Fairfax County, VA Homes For Sale
- Reston, VA Homes For Sale
- Mclean, VA Homes For Sale
- Leesburg, VA Homes For Sale
- Woodbridge, VA Homes For Sale
- Vienna, VA Homes For Sale
- Wolf Trap, VA Homes For Sale




