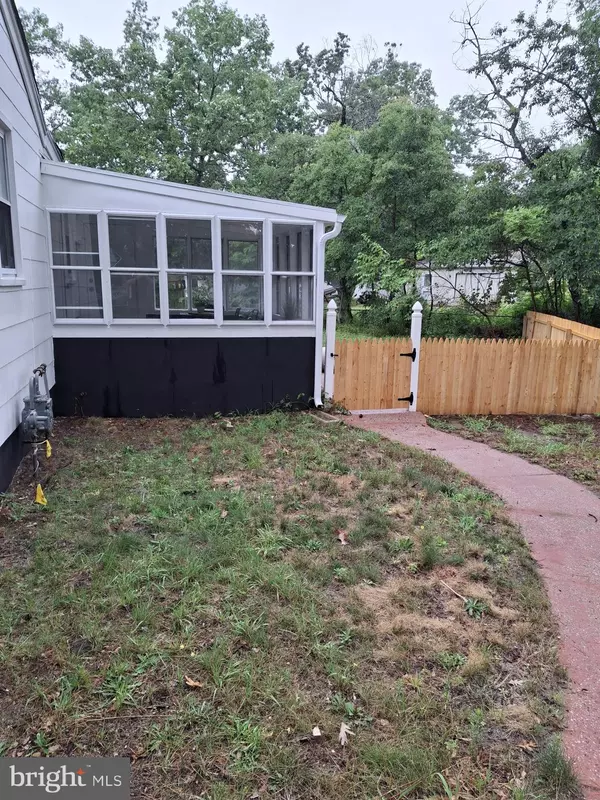
UPDATED:
11/12/2024 04:07 PM
Key Details
Property Type Single Family Home
Sub Type Detached
Listing Status Active
Purchase Type For Rent
Square Footage 1,486 sqft
Subdivision Collings Lake
MLS Listing ID NJAC2014954
Style Colonial
Bedrooms 4
Full Baths 2
HOA Fees $650/ann
HOA Y/N Y
Abv Grd Liv Area 1,486
Originating Board BRIGHT
Year Built 1960
Lot Size 0.340 Acres
Acres 0.34
Lot Dimensions 41.00 x 361.00
Property Description
Exterior Features:
Freshly painted exterior
New roof (except enclosed porch)
.3 acre lot with a spacious backyard
Interior Features:
Refinished hardwood floors throughout
Open floor plan on the first floor
New kitchen with:
Stainless steel appliances
Granite counters
Subway tile backsplash
Center island
Recessed lighting
Den and laundry room
Beautiful enclosed patio
Bedrooms and Bathrooms:
First floor:
Two large bedrooms
Full bath with new vanity, toilet, tile floors, and custom tile shower
Second floor:
Two bedrooms
Another full bath with new vanity, toilet, tile floor, and tile tub surround
Location:
Near Black Horse Pike and the AC Expressway for easy access to shore points and Philadelphia
Don't miss the opportunity to view this home! The seller is motivated and says, "Bring an offer!"
Location
State NJ
County Atlantic
Area Buena Vista Twp (20105)
Zoning PVR1
Rooms
Main Level Bedrooms 2
Interior
Interior Features Ceiling Fan(s), Entry Level Bedroom, Family Room Off Kitchen, Floor Plan - Open, Kitchen - Eat-In, Kitchen - Gourmet, Kitchen - Island, Recessed Lighting, Bathroom - Stall Shower, Bathroom - Tub Shower, Upgraded Countertops, Wood Floors
Hot Water Natural Gas
Heating Forced Air
Cooling Central A/C
Flooring Wood
Fireplace N
Heat Source Natural Gas
Laundry Main Floor
Exterior
Water Access N
Roof Type Architectural Shingle,Flat
Accessibility None
Garage N
Building
Story 2
Foundation Crawl Space
Sewer On Site Septic
Water Well
Architectural Style Colonial
Level or Stories 2
Additional Building Above Grade, Below Grade
New Construction N
Schools
School District Buena Regional Schools
Others
Pets Allowed Y
Senior Community No
Tax ID 05-00207-00019
Ownership Other
SqFt Source Estimated
Pets Description Case by Case Basis


"Jon's passion for real estate and his love for Virginia are a perfect match. He has made it his mission to help local residents sell their homes quickly and at the best possible prices. Equally, he takes immense pride in assisting homebuyers in finding their perfect piece of paradise in Virginia."
GET MORE INFORMATION
- Oakton, VA Homes For Sale
- Newington Forest, VA Homes For Sale
- Landmark, VA Homes For Sale
- South Riding, VA Homes For Sale
- Fairfax Station, VA Homes For Sale
- Merrifield, VA Homes For Sale
- Ashburn, VA Homes For Sale
- Falls Church, VA Homes For Sale
- Fairfax County, VA Homes For Sale
- Reston, VA Homes For Sale
- Mclean, VA Homes For Sale
- Leesburg, VA Homes For Sale
- Woodbridge, VA Homes For Sale
- Vienna, VA Homes For Sale
- Wolf Trap, VA Homes For Sale




