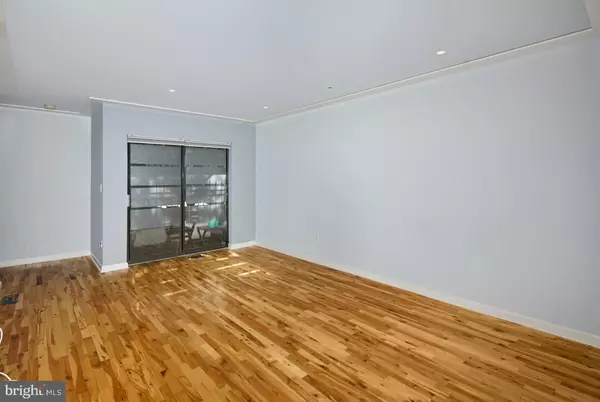
UPDATED:
10/22/2024 02:42 PM
Key Details
Property Type Condo
Sub Type Condo/Co-op
Listing Status Active
Purchase Type For Rent
Square Footage 1,005 sqft
Subdivision Washington Sq West
MLS Listing ID PAPH2412664
Style Other
Bedrooms 2
Full Baths 2
Condo Fees $357/mo
HOA Y/N N
Abv Grd Liv Area 1,005
Originating Board BRIGHT
Year Built 1980
Property Description
Don't miss the chance to rent a fully upgraded two-bedroom, two full bath spacious bi-level condo with a GATED ASSIGNED PARKING SPACE in the Greenwich Walk condo complex. Features a remodeled kitchen with granite countertops and stainless steel appliances; two remodeled bathrooms with ceramic tile and granite countertop vanities; upgraded, custom recessed lighting, new interior doors throughout, contemporary molding, screened-in balcony facing South Street, washer and dryer on the lower level, hardwood floors on upper floor. Pet-friendly and move in ready! Walk to Superfresh, Whole Foods, Jefferson, Wills Eye & Pennsylvania hospitals, Seger Park, the Italian market, and Midtown Village.
Lease Terms: Generally, 1st month, and 1-month security deposit due at, or prior to, lease signing. Other terms may be required by Landlord such as last month’s rent upfront. $65 application fee per applicant. Pets are conditional on the owner’s approval and may require an additional fee if accepted. Tenants are responsible for: electricity, gas (if applicable). Water is a flat monthly fee of $60. Additional fees or requirements may be applicable for units with Homeowners or Condo Associations. Landlord Requirements: Applicants to make 3x the monthly rent in verifiable gross income, credit history to be considered, have no evictions within the past 5 years, and must have a verifiable rental history with on-time rental payments. Exceptions to this criteria may exist under the law and will be considered. Cosigners will be considered.
*Pets permitted. $500 non refundable fee required.
Please call to schedule an appointment for a showing!
Location
State PA
County Philadelphia
Area 19147 (19147)
Zoning RESIDENTIAL
Rooms
Other Rooms Living Room, Dining Room, Kitchen
Main Level Bedrooms 2
Interior
Hot Water Electric
Heating Forced Air
Cooling Central A/C
Heat Source Electric
Laundry Lower Floor
Exterior
Exterior Feature Deck(s)
Parking On Site 1
Amenities Available Reserved/Assigned Parking
Waterfront N
Water Access N
Accessibility None
Porch Deck(s)
Parking Type Parking Lot
Garage N
Building
Story 2.5
Sewer Public Sewer
Water Public
Architectural Style Other
Level or Stories 2.5
Additional Building Above Grade, Below Grade
New Construction N
Schools
Middle Schools Gen. George A. Mccall School
High Schools Horace Furness
School District The School District Of Philadelphia
Others
Pets Allowed Y
HOA Fee Include Water,Trash,Snow Removal
Senior Community No
Tax ID 888055161
Ownership Other
SqFt Source Estimated
Pets Description Dogs OK, Cats OK, Pet Addendum/Deposit


"Jon's passion for real estate and his love for Virginia are a perfect match. He has made it his mission to help local residents sell their homes quickly and at the best possible prices. Equally, he takes immense pride in assisting homebuyers in finding their perfect piece of paradise in Virginia."
GET MORE INFORMATION
- Oakton, VA Homes For Sale
- Newington Forest, VA Homes For Sale
- Landmark, VA Homes For Sale
- South Riding, VA Homes For Sale
- Fairfax Station, VA Homes For Sale
- Merrifield, VA Homes For Sale
- Ashburn, VA Homes For Sale
- Falls Church, VA Homes For Sale
- Fairfax County, VA Homes For Sale
- Reston, VA Homes For Sale
- Mclean, VA Homes For Sale
- Leesburg, VA Homes For Sale
- Woodbridge, VA Homes For Sale
- Vienna, VA Homes For Sale
- Wolf Trap, VA Homes For Sale




