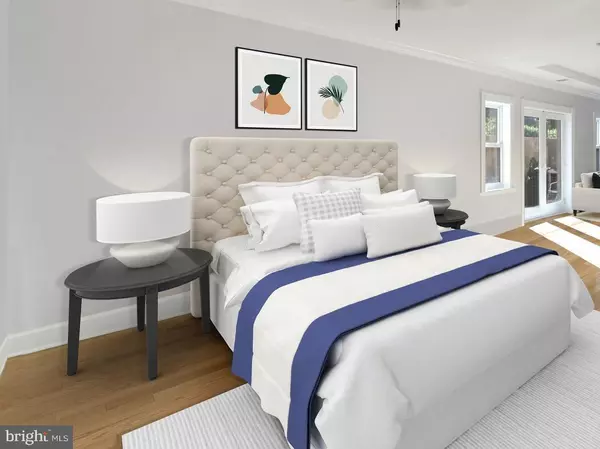
UPDATED:
10/20/2024 03:46 PM
Key Details
Property Type Condo
Sub Type Condo/Co-op
Listing Status Active
Purchase Type For Sale
Square Footage 775 sqft
Price per Sqft $511
Subdivision Capitol Hill
MLS Listing ID DCDC2165198
Style Contemporary,Unit/Flat
Bedrooms 1
Full Baths 1
Condo Fees $469/mo
HOA Y/N N
Abv Grd Liv Area 775
Originating Board BRIGHT
Year Built 2007
Annual Tax Amount $2,911
Tax Year 2023
Property Description
This condo is more than just a residence; it's a sanctuary for those seeking an urban oasis in the heart of the vibrant Capitol Hill community. Embrace the chance to own a piece of modern luxury in this historic neighborhood, where urban conveniences are within arm's reach. Union Market, Whole Foods, Trader Joe's, and an array of top-rated restaurants, cafes, and shops are just steps away, poised to elevate your lifestyle. Welcome to a new chapter of your life, defined by luxury, convenience, and the allure of Capitol Hill. This is more than a home; it’s a lifestyle waiting for you to embrace.
*Seller financing and designated parking space are also available!
Location
State DC
County Washington
Zoning MU-4
Rooms
Main Level Bedrooms 1
Interior
Interior Features Bar, Bathroom - Tub Shower, Breakfast Area, Built-Ins, Ceiling Fan(s), Combination Kitchen/Dining, Crown Moldings, Dining Area, Floor Plan - Open, Kitchen - Eat-In, Primary Bath(s), Sprinkler System, Upgraded Countertops
Hot Water Instant Hot Water
Heating Central
Cooling Central A/C
Equipment Built-In Microwave, Built-In Range, Dishwasher, Disposal, Dryer, ENERGY STAR Dishwasher, ENERGY STAR Refrigerator, Icemaker, Instant Hot Water, Oven/Range - Gas, Refrigerator, Stainless Steel Appliances, Washer
Fireplace N
Appliance Built-In Microwave, Built-In Range, Dishwasher, Disposal, Dryer, ENERGY STAR Dishwasher, ENERGY STAR Refrigerator, Icemaker, Instant Hot Water, Oven/Range - Gas, Refrigerator, Stainless Steel Appliances, Washer
Heat Source Electric
Exterior
Exterior Feature Patio(s)
Garage Garage - Front Entry
Garage Spaces 1.0
Amenities Available Elevator, Extra Storage, Reserved/Assigned Parking, Club House, Common Grounds
Waterfront N
Water Access N
Accessibility 32\"+ wide Doors, Elevator, Chairlift
Porch Patio(s)
Parking Type Parking Garage
Total Parking Spaces 1
Garage Y
Building
Story 1
Unit Features Garden 1 - 4 Floors
Sewer Public Septic
Water Public
Architectural Style Contemporary, Unit/Flat
Level or Stories 1
Additional Building Above Grade, Below Grade
New Construction N
Schools
School District District Of Columbia Public Schools
Others
Pets Allowed Y
HOA Fee Include Ext Bldg Maint,Lawn Maintenance,Management,Trash,Common Area Maintenance,Recreation Facility
Senior Community No
Tax ID 1030//2010
Ownership Condominium
Acceptable Financing Assumption, Cash, Contract, Conventional, FHA, Negotiable, Seller Financing, VA
Listing Terms Assumption, Cash, Contract, Conventional, FHA, Negotiable, Seller Financing, VA
Financing Assumption,Cash,Contract,Conventional,FHA,Negotiable,Seller Financing,VA
Special Listing Condition Standard
Pets Description No Pet Restrictions


"Jon's passion for real estate and his love for Virginia are a perfect match. He has made it his mission to help local residents sell their homes quickly and at the best possible prices. Equally, he takes immense pride in assisting homebuyers in finding their perfect piece of paradise in Virginia."
GET MORE INFORMATION
- Oakton, VA Homes For Sale
- Newington Forest, VA Homes For Sale
- Landmark, VA Homes For Sale
- South Riding, VA Homes For Sale
- Fairfax Station, VA Homes For Sale
- Merrifield, VA Homes For Sale
- Ashburn, VA Homes For Sale
- Falls Church, VA Homes For Sale
- Fairfax County, VA Homes For Sale
- Reston, VA Homes For Sale
- Mclean, VA Homes For Sale
- Leesburg, VA Homes For Sale
- Woodbridge, VA Homes For Sale
- Vienna, VA Homes For Sale
- Wolf Trap, VA Homes For Sale




