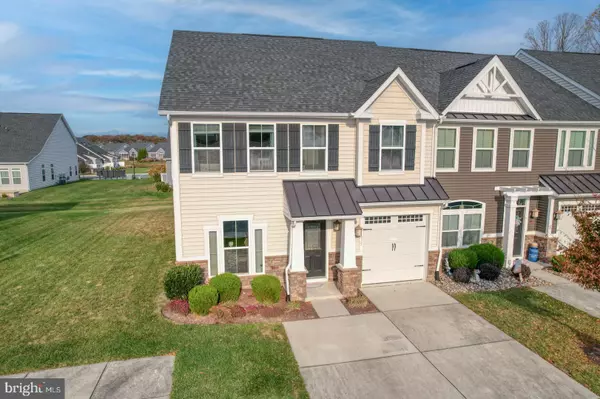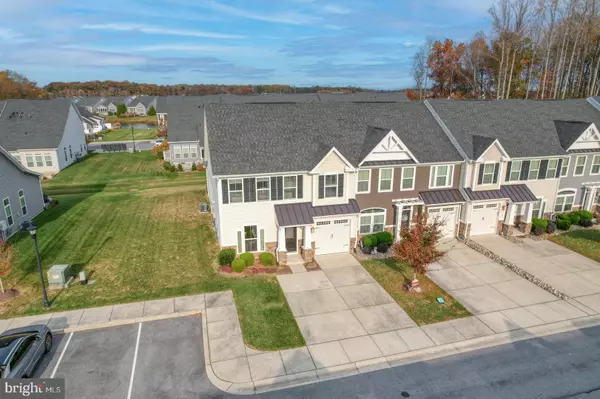
UPDATED:
11/20/2024 09:56 AM
Key Details
Property Type Condo
Sub Type Condo/Co-op
Listing Status Active
Purchase Type For Sale
Square Footage 2,195 sqft
Price per Sqft $277
Subdivision Coastal Club
MLS Listing ID DESU2072800
Style Coastal
Bedrooms 3
Full Baths 2
Half Baths 1
Condo Fees $549/qua
HOA Fees $250/qua
HOA Y/N Y
Abv Grd Liv Area 2,195
Originating Board BRIGHT
Year Built 2017
Annual Tax Amount $1,222
Tax Year 2024
Lot Size 4.880 Acres
Acres 4.88
Lot Dimensions 0.00 x 0.00
Property Description
Coastal Club’s amenities are unmatched in Lewes, offering you a life of endless possibilities: three pools (indoor and outdoor with 2 of the pools heated), a hot tub, a clubhouse with a restaurant, a game room, a fitness center, a 3-mile walking trail, tennis / pickleball courts, a dog park, and more. This home is truly turn-key; simply bring your personal belongings and settle into your new lifestyle in coastal Delaware. This isn’t just a home; it’s an invitation to experience Coastal Delaware’s finest. Schedule your tour today and step into your dream home.
Coastal Club: imagine vacationing in a community so rich with amenities that you never want to leave! Located just moments from downtown Lewes, Coastal Club is an extraordinary destination, situated around a spacious nature preserve with peaceful ponds, bordered by rolling woods. Begin your day enjoying the sights and sounds of nature along the three-mile Eagle view trail. Enjoy a game of pickleball, tennis or bocce ball with family and friends. Grab a cup of coffee at the Lighthouse Club, then take a dip in the incredible infinity pool and enjoy a cocktail at the only swim-up pool bar in Delaware. No matter what you’re looking for in a community, it’s all right there at Coastal Club! Coastal club was the winner of the Community of the Year Award for Sussex county & the State of Delaware!
Location
State DE
County Sussex
Area Lewes Rehoboth Hundred (31009)
Zoning RESIDENTIAL
Rooms
Other Rooms Dining Room, Primary Bedroom, Kitchen, Sun/Florida Room, Great Room, Loft, Bathroom 2, Primary Bathroom, Half Bath, Additional Bedroom
Main Level Bedrooms 1
Interior
Interior Features Ceiling Fan(s), Kitchen - Gourmet, Formal/Separate Dining Room, Breakfast Area, Floor Plan - Open, Entry Level Bedroom, Upgraded Countertops, Wood Floors
Hot Water Natural Gas
Cooling Central A/C
Flooring Hardwood, Carpet, Ceramic Tile
Inclusions All Furniture and Furnishings as shown including TVs, kitchenware, beds, mattresses with the exception of items on the exclusions list.
Equipment Built-In Microwave, Oven/Range - Gas, Oven - Self Cleaning, Refrigerator, Dishwasher, Disposal, Washer, Dryer, Water Heater
Furnishings Yes
Fireplace N
Window Features Insulated,Screens
Appliance Built-In Microwave, Oven/Range - Gas, Oven - Self Cleaning, Refrigerator, Dishwasher, Disposal, Washer, Dryer, Water Heater
Heat Source Natural Gas
Exterior
Exterior Feature Patio(s)
Garage Garage Door Opener
Garage Spaces 2.0
Amenities Available Club House, Bar/Lounge, Exercise Room, Fitness Center, Hot tub, Jog/Walk Path, Pool - Indoor, Pool - Outdoor, Tot Lots/Playground
Waterfront N
Water Access N
Roof Type Architectural Shingle
Accessibility 2+ Access Exits
Porch Patio(s)
Attached Garage 1
Total Parking Spaces 2
Garage Y
Building
Story 2
Foundation Slab
Sewer Public Sewer
Water Public
Architectural Style Coastal
Level or Stories 2
Additional Building Above Grade, Below Grade
Structure Type Vaulted Ceilings
New Construction N
Schools
School District Cape Henlopen
Others
Pets Allowed Y
HOA Fee Include Common Area Maintenance,Ext Bldg Maint,Pool(s),Reserve Funds,Security Gate,Snow Removal,Trash
Senior Community No
Tax ID 334-11.00-394.01-45
Ownership Fee Simple
SqFt Source Assessor
Acceptable Financing Cash, Conventional, Other
Listing Terms Cash, Conventional, Other
Financing Cash,Conventional,Other
Special Listing Condition Standard
Pets Description Case by Case Basis


"Jon's passion for real estate and his love for Virginia are a perfect match. He has made it his mission to help local residents sell their homes quickly and at the best possible prices. Equally, he takes immense pride in assisting homebuyers in finding their perfect piece of paradise in Virginia."
GET MORE INFORMATION
- Oakton, VA Homes For Sale
- Newington Forest, VA Homes For Sale
- Landmark, VA Homes For Sale
- South Riding, VA Homes For Sale
- Fairfax Station, VA Homes For Sale
- Merrifield, VA Homes For Sale
- Ashburn, VA Homes For Sale
- Falls Church, VA Homes For Sale
- Fairfax County, VA Homes For Sale
- Reston, VA Homes For Sale
- Mclean, VA Homes For Sale
- Leesburg, VA Homes For Sale
- Woodbridge, VA Homes For Sale
- Vienna, VA Homes For Sale
- Wolf Trap, VA Homes For Sale




