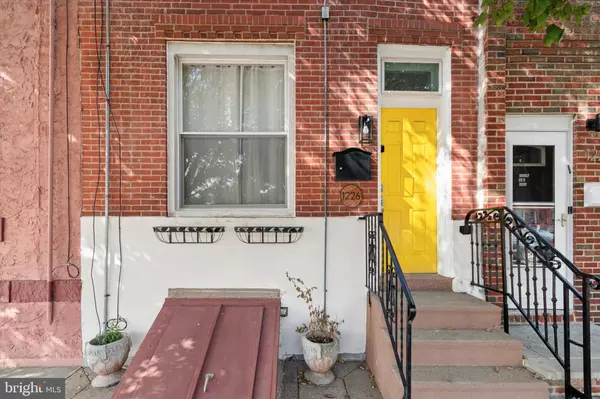
UPDATED:
11/21/2024 04:10 PM
Key Details
Property Type Townhouse
Sub Type Interior Row/Townhouse
Listing Status Pending
Purchase Type For Rent
Square Footage 1,342 sqft
Subdivision Passyunk Square
MLS Listing ID PAPH2411260
Style Traditional
Bedrooms 3
Full Baths 1
Half Baths 1
Abv Grd Liv Area 1,342
Originating Board BRIGHT
Year Built 1920
Lot Size 607 Sqft
Acres 0.01
Lot Dimensions 14.00 x 43.00
Property Description
The first floor features stunning hardwood floors throughout, a spacious living room with built-in shelving, a large picture window flooding the space with natural light, a formal dining room, a powder room, and an updated kitchen with stainless steel appliances, gas cooking, and ample storage and counter space. Step outside onto the cozy patio, perfect for relaxing or grilling.
On the second floor, you'll find two well-sized bedrooms and a beautifully updated bathroom. The third floor boasts a primary suite complete with a walk-in closet and access to a stellar private deck offering stunning views of the city skyline.
The large, dry basement offers additional storage, a workshop, and space for a home gym.
This home is pet-friendly on a case-by-case basis with an additional pet deposit. Don't miss this opportunity to live in one of Philadelphia's most desirable neighborhoods, just steps from shopping, dining, and entertainment!
Location
State PA
County Philadelphia
Area 19147 (19147)
Zoning RSA5
Rooms
Other Rooms Living Room, Dining Room, Kitchen, Family Room, Laundry
Basement Full
Interior
Hot Water Natural Gas
Heating Forced Air
Cooling Central A/C
Fireplace N
Heat Source Natural Gas
Exterior
Waterfront N
Water Access N
Accessibility None
Garage N
Building
Story 2
Foundation Other
Sewer Public Sewer
Water Public
Architectural Style Traditional
Level or Stories 2
Additional Building Above Grade, Below Grade
New Construction N
Schools
School District Philadelphia City
Others
Pets Allowed Y
Senior Community No
Tax ID 021583400
Ownership Other
SqFt Source Assessor
Pets Description Case by Case Basis


"Jon's passion for real estate and his love for Virginia are a perfect match. He has made it his mission to help local residents sell their homes quickly and at the best possible prices. Equally, he takes immense pride in assisting homebuyers in finding their perfect piece of paradise in Virginia."
GET MORE INFORMATION
- Oakton, VA Homes For Sale
- Newington Forest, VA Homes For Sale
- Landmark, VA Homes For Sale
- South Riding, VA Homes For Sale
- Fairfax Station, VA Homes For Sale
- Merrifield, VA Homes For Sale
- Ashburn, VA Homes For Sale
- Falls Church, VA Homes For Sale
- Fairfax County, VA Homes For Sale
- Reston, VA Homes For Sale
- Mclean, VA Homes For Sale
- Leesburg, VA Homes For Sale
- Woodbridge, VA Homes For Sale
- Vienna, VA Homes For Sale
- Wolf Trap, VA Homes For Sale




