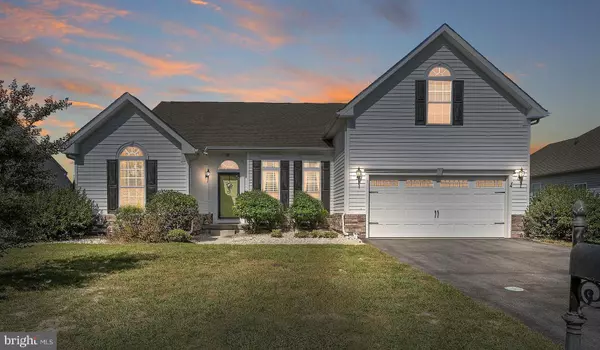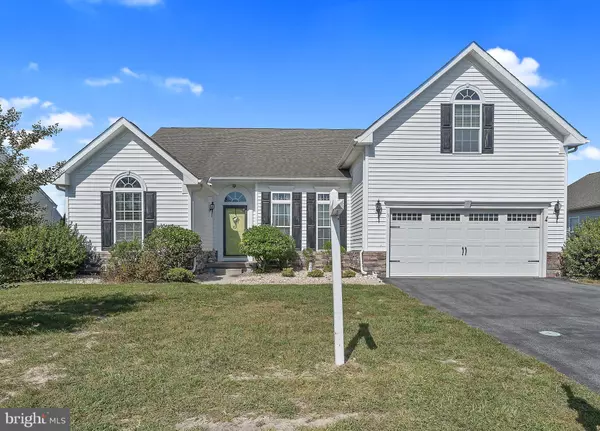UPDATED:
01/04/2025 03:55 PM
Key Details
Property Type Single Family Home
Sub Type Detached
Listing Status Active
Purchase Type For Sale
Square Footage 2,608 sqft
Price per Sqft $239
Subdivision Fairway Village
MLS Listing ID DESU2071748
Style Coastal
Bedrooms 4
Full Baths 3
HOA Fees $450/qua
HOA Y/N Y
Abv Grd Liv Area 2,608
Originating Board BRIGHT
Year Built 2012
Annual Tax Amount $1,420
Tax Year 2024
Lot Size 8,712 Sqft
Acres 0.2
Lot Dimensions 80.00 x 110.00
Property Description
**OPEN HOUSE: SATURDAY 1/4/25 12 NOON - 2 PM and SUNDAY 1/5/25 1 PM - 3 PM ** DON'T MISS THIS FULLY FURNISHED 4BR DETACHED HOME IN OCEAN VIEW - JUST STEPS TO COMMUNITY AMENITIES, POND, AND MORE! Located at 5 Augusta Dr in the popular Fairway Village community, this well-maintained 4BR/3BA detached home has lovely curb appeal, attached two-car garage, screened-in porch, and beautiful sunset views over the community pond. The main level of the home features an open floor plan with tall ceilings and great natural light. Enjoy entertaining in the large kitchen with ample cabinet and counter space, pantry, breakfast bar, and easy access to the spacious dining area. Relax in one of the two living spaces on the main level or in your private screened-in porch that overlooks the community pond. The primary bedroom suite is also on the main level and features a nicely-sized walk-in closet and full en-suite bathroom. There are two additional bedrooms, full bathroom, and office/den on the main level that could also function as another sleeping area. Upstairs, there is a fantastic bonus living space that is currently being used as a billiards/game room (pool table conveys!), but the possibilities are endless. There's an additional bedroom and full bathroom upstairs as well. The full-size washer & dryer are located on the main level along with access to the attached two-car garage. This property comes almost completely FURNISHED, so all you need to do is bring your suitcase and move right in! This amenity-rich community features 6 pickle ball courts, tennis court, horseshoe pits, playground, in-ground pool, nice walking paths, and community center! Whether you're looking for a vacation home or to make a permanent move to Ocean View, you'll definitely want to view this amazing home! One more perk of this amazing home is the proximity to Bear Trap Dunes an award wining 27 hole golf course and amenity rich venue that is a very short 1/2. mile away.
Location
State DE
County Sussex
Area Indian River Hundred (31008)
Zoning TN
Rooms
Main Level Bedrooms 3
Interior
Hot Water Electric
Heating Heat Pump - Gas BackUp
Cooling Central A/C, Ceiling Fan(s)
Inclusions All furniture and household items.
Equipment Built-In Microwave, Dishwasher, Disposal, Dryer, Oven/Range - Gas, Refrigerator, Washer, Water Heater
Fireplace N
Appliance Built-In Microwave, Dishwasher, Disposal, Dryer, Oven/Range - Gas, Refrigerator, Washer, Water Heater
Heat Source Electric
Laundry Dryer In Unit, Washer In Unit, Main Floor
Exterior
Exterior Feature Enclosed, Porch(es)
Parking Features Garage - Front Entry, Additional Storage Area, Inside Access
Garage Spaces 4.0
Utilities Available Cable TV, Propane - Community
Amenities Available Pool - Outdoor, Other, Common Grounds, Tennis Courts, Tot Lots/Playground, Club House, Exercise Room
Water Access N
View Lake
Accessibility Level Entry - Main
Porch Enclosed, Porch(es)
Attached Garage 2
Total Parking Spaces 4
Garage Y
Building
Story 2
Foundation Permanent, Slab
Sewer Public Sewer
Water Public
Architectural Style Coastal
Level or Stories 2
Additional Building Above Grade, Below Grade
New Construction N
Schools
School District Indian River
Others
Pets Allowed Y
HOA Fee Include Common Area Maintenance,Management,Pool(s),Reserve Funds,Snow Removal
Senior Community No
Tax ID 134-16.00-2123.00
Ownership Fee Simple
SqFt Source Assessor
Acceptable Financing Conventional, Cash, FHA, VA
Listing Terms Conventional, Cash, FHA, VA
Financing Conventional,Cash,FHA,VA
Special Listing Condition Standard
Pets Allowed No Pet Restrictions

"Jon's passion for real estate and his love for Virginia are a perfect match. He has made it his mission to help local residents sell their homes quickly and at the best possible prices. Equally, he takes immense pride in assisting homebuyers in finding their perfect piece of paradise in Virginia."
GET MORE INFORMATION
- Oakton, VA Homes For Sale
- Newington Forest, VA Homes For Sale
- Landmark, VA Homes For Sale
- South Riding, VA Homes For Sale
- Fairfax Station, VA Homes For Sale
- Merrifield, VA Homes For Sale
- Ashburn, VA Homes For Sale
- Falls Church, VA Homes For Sale
- Fairfax County, VA Homes For Sale
- Reston, VA Homes For Sale
- Mclean, VA Homes For Sale
- Leesburg, VA Homes For Sale
- Woodbridge, VA Homes For Sale
- Vienna, VA Homes For Sale
- Wolf Trap, VA Homes For Sale




