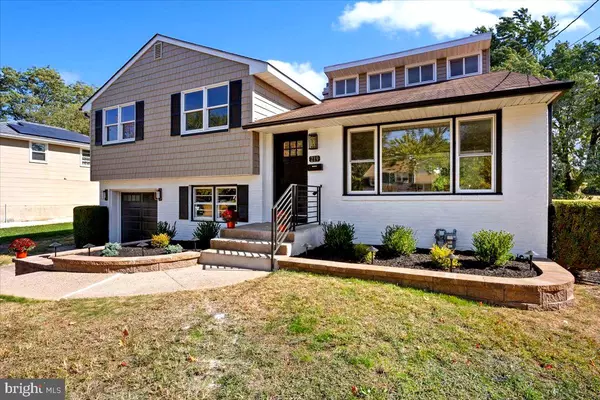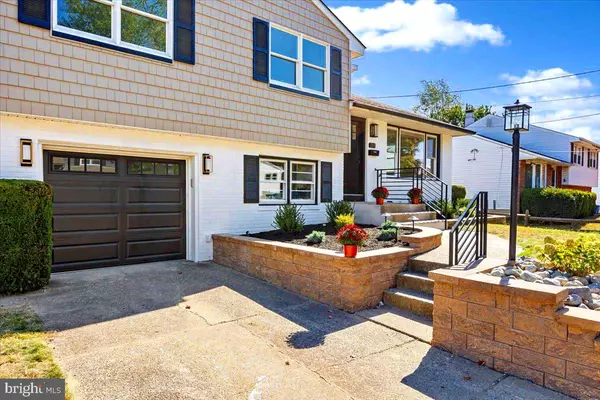
OPEN HOUSE
Sun Nov 24, 12:00pm - 2:00pm
UPDATED:
11/22/2024 07:43 PM
Key Details
Property Type Single Family Home
Sub Type Detached
Listing Status Active
Purchase Type For Sale
Square Footage 1,921 sqft
Price per Sqft $284
Subdivision Erlton
MLS Listing ID NJCD2077776
Style Split Level
Bedrooms 4
Full Baths 2
Half Baths 1
HOA Y/N N
Abv Grd Liv Area 1,921
Originating Board BRIGHT
Year Built 1956
Annual Tax Amount $7,702
Tax Year 2023
Lot Size 8,682 Sqft
Acres 0.2
Lot Dimensions 70.00 x 124.00
Property Description
Welcome to this beautifully renovated split-level home in the highly sought-after ERLTON section of Cherry Hill!
Experience luxury living at its finest in this exquisite renovation, where every detail has been thoughtfully crafted. This 4-bedroom, 2.5-bath home boasts top-tier upgrades. The gourmet kitchen features 36" cabinets, granite countertops, and Energy Star-rated “Frigidaire Gallery” stainless steel appliances, with a convenient water pot filler over the stove. Relax at the granite island with a glass of wine from the built-in wine fridge, while the dining area is beautifully accented with shiplap walls.
Step through the new patio door onto Trek steps that lead to a serene paver patio and a peaceful backyard complete with a walking path—perfect for unwinding after a long day.
Upstairs, you’ll find three spacious bedrooms and a fully renovated bathroom, complete with a tub shower, glass sliders, backlit mirrors, and shiplap accents. The top floor hosts the sun-filled primary bedroom, offering a ceiling fan, wall-to-wall closets, and a private en suite bathroom with a stall shower. An additional storage area is perfect for out-of-season clothes.
The lower level provides a cozy den with built-ins—ideal for an office or extra living space—along with a large laundry room equipped with a premium washer and dryer and an updated half bath. Recessed lighting throughout the home ensures every space is bright and welcoming.
For entertaining, the spacious basement features a large wet bar, creating the perfect space for gatherings with friends and family.
Outside, the home’s curb appeal shines with new front siding, sleek black gutters and downspouts, a brand-new garage door, an updated front door with modern black railings, and upgraded exterior lighting. The charming retaining wall and manicured landscaping add the finishing touches to this stunning home.
Conveniently located near major highways, shopping malls, and just minutes from Philadelphia, this completely renovated home is ready for you to move right in. Don’t miss your opportunity—schedule your showing today!
Virtual Staging furniture in living room and primary bedroom.
Location
State NJ
County Camden
Area Cherry Hill Twp (20409)
Zoning RES
Rooms
Other Rooms Living Room, Dining Room, Primary Bedroom, Bedroom 2, Bedroom 3, Kitchen, Family Room, Bedroom 1, Laundry, Bathroom 3
Basement Partially Finished
Interior
Interior Features Attic, Bar, Bathroom - Stall Shower, Built-Ins, Ceiling Fan(s), Combination Kitchen/Dining, Floor Plan - Open, Kitchen - Gourmet, Kitchen - Island, Recessed Lighting
Hot Water 60+ Gallon Tank
Heating Forced Air
Cooling Central A/C
Flooring Luxury Vinyl Plank
Inclusions Refrigerator, Dishwasher, Washer/Dryer, Stove, Wine Refrigerator
Equipment Stainless Steel Appliances, Washer, Built-In Microwave, Dryer - Electric, ENERGY STAR Dishwasher, ENERGY STAR Refrigerator, Energy Efficient Appliances, Disposal, Six Burner Stove, Water Heater
Furnishings No
Fireplace N
Window Features Bay/Bow
Appliance Stainless Steel Appliances, Washer, Built-In Microwave, Dryer - Electric, ENERGY STAR Dishwasher, ENERGY STAR Refrigerator, Energy Efficient Appliances, Disposal, Six Burner Stove, Water Heater
Heat Source Natural Gas
Laundry Lower Floor
Exterior
Exterior Feature Patio(s)
Garage Garage Door Opener, Garage - Front Entry
Garage Spaces 3.0
Waterfront N
Water Access N
Accessibility None
Porch Patio(s)
Attached Garage 1
Total Parking Spaces 3
Garage Y
Building
Story 2
Foundation Slab
Sewer Public Sewer
Water Public
Architectural Style Split Level
Level or Stories 2
Additional Building Above Grade, Below Grade
New Construction N
Schools
Elementary Schools Clara Barton
Middle Schools John A. Carusi M.S.
High Schools Cherry Hill High - West
School District Cherry Hill Township Public Schools
Others
Senior Community No
Tax ID 09-00340 04-00052
Ownership Fee Simple
SqFt Source Assessor
Acceptable Financing Cash, Conventional, FHA
Listing Terms Cash, Conventional, FHA
Financing Cash,Conventional,FHA
Special Listing Condition Standard


"Jon's passion for real estate and his love for Virginia are a perfect match. He has made it his mission to help local residents sell their homes quickly and at the best possible prices. Equally, he takes immense pride in assisting homebuyers in finding their perfect piece of paradise in Virginia."
GET MORE INFORMATION
- Oakton, VA Homes For Sale
- Newington Forest, VA Homes For Sale
- Landmark, VA Homes For Sale
- South Riding, VA Homes For Sale
- Fairfax Station, VA Homes For Sale
- Merrifield, VA Homes For Sale
- Ashburn, VA Homes For Sale
- Falls Church, VA Homes For Sale
- Fairfax County, VA Homes For Sale
- Reston, VA Homes For Sale
- Mclean, VA Homes For Sale
- Leesburg, VA Homes For Sale
- Woodbridge, VA Homes For Sale
- Vienna, VA Homes For Sale
- Wolf Trap, VA Homes For Sale




